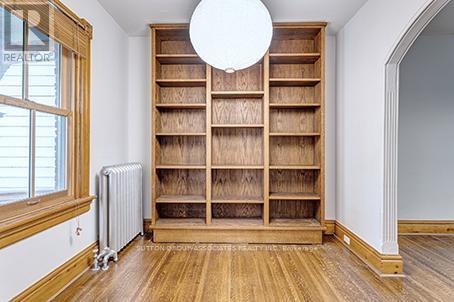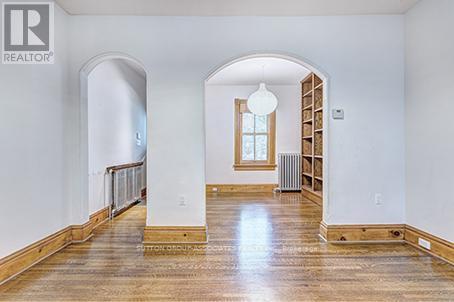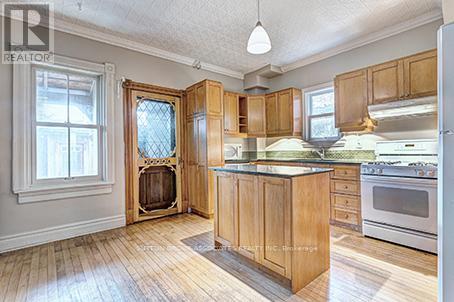3 Bedroom
2 Bathroom
700 - 1100 sqft
Wall Unit
Hot Water Radiator Heat
$4,750 Monthly
Beaconsfield Village Beauty. Well Set Back From Street For Great Privacy While Enjoying A Most Enchanting Front Porch. All Mechanically Updated Yet Maintaining Most Original Charm & Character. Low Maint Back Yard With Deck And Patio. Oversized Garage With Workshop Space, 7' High Bsmt, Eat In Kit With Loads Of Storage, Steps To Queen West, Ossington & Dundas. Walk To The Grove Alternative School And Local Green Space. Current tenants moving on after a four year tenancy and the Landlord would be quite happy to have another long term tenant. Tenants pay all utilities including: gas; electricity and water. All prospective tenants to fill out rental application and all Tenants to secure and hold their own contents and min $2,000,0000.00 liability insurance. Photos from last time the house was vacant. Current tenants moving out May 1st and Landlord will be doing some minor repairs, painting and cleaning prior to new tenants moving in. (id:55499)
Property Details
|
MLS® Number
|
C12037967 |
|
Property Type
|
Single Family |
|
Community Name
|
Dufferin Grove |
|
Amenities Near By
|
Park, Public Transit |
|
Community Features
|
Community Centre |
|
Features
|
Level Lot, Wooded Area, Lane |
|
Parking Space Total
|
1 |
Building
|
Bathroom Total
|
2 |
|
Bedrooms Above Ground
|
3 |
|
Bedrooms Total
|
3 |
|
Age
|
100+ Years |
|
Appliances
|
Water Heater, Dishwasher, Dryer, Garage Door Opener, Stove, Washer, Refrigerator |
|
Basement Development
|
Finished |
|
Basement Features
|
Walk Out |
|
Basement Type
|
N/a (finished) |
|
Construction Style Attachment
|
Detached |
|
Cooling Type
|
Wall Unit |
|
Exterior Finish
|
Brick Facing |
|
Flooring Type
|
Hardwood, Wood |
|
Foundation Type
|
Brick |
|
Heating Fuel
|
Natural Gas |
|
Heating Type
|
Hot Water Radiator Heat |
|
Stories Total
|
2 |
|
Size Interior
|
700 - 1100 Sqft |
|
Type
|
House |
|
Utility Water
|
Municipal Water |
Parking
Land
|
Acreage
|
No |
|
Land Amenities
|
Park, Public Transit |
|
Sewer
|
Sanitary Sewer |
|
Size Depth
|
113 Ft ,6 In |
|
Size Frontage
|
18 Ft |
|
Size Irregular
|
18 X 113.5 Ft |
|
Size Total Text
|
18 X 113.5 Ft |
Rooms
| Level |
Type |
Length |
Width |
Dimensions |
|
Second Level |
Primary Bedroom |
4.17 m |
3.2 m |
4.17 m x 3.2 m |
|
Second Level |
Bedroom |
4.04 m |
2.86 m |
4.04 m x 2.86 m |
|
Second Level |
Bedroom |
2.97 m |
2.97 m |
2.97 m x 2.97 m |
|
Basement |
Recreational, Games Room |
6.3 m |
4.01 m |
6.3 m x 4.01 m |
|
Basement |
Laundry Room |
5.13 m |
4.34 m |
5.13 m x 4.34 m |
|
Ground Level |
Living Room |
4.04 m |
3.23 m |
4.04 m x 3.23 m |
|
Ground Level |
Dining Room |
2.87 m |
2.84 m |
2.87 m x 2.84 m |
|
Ground Level |
Kitchen |
4.39 m |
4.19 m |
4.39 m x 4.19 m |
Utilities
https://www.realtor.ca/real-estate/28065491/82-northcote-avenue-toronto-dufferin-grove-dufferin-grove































