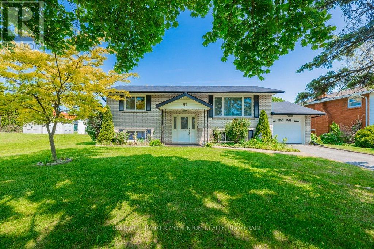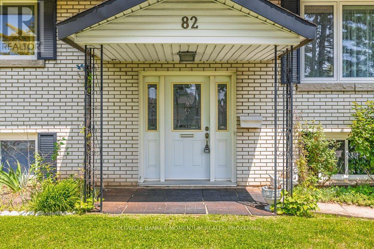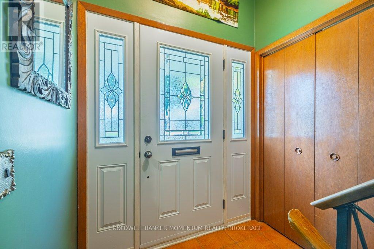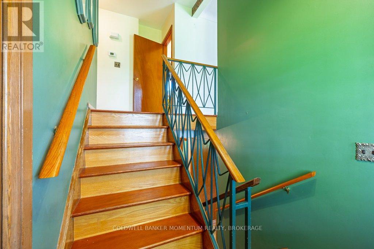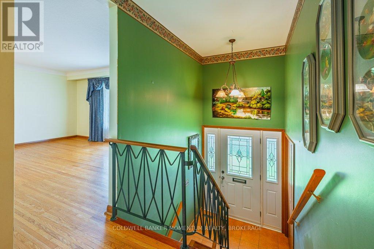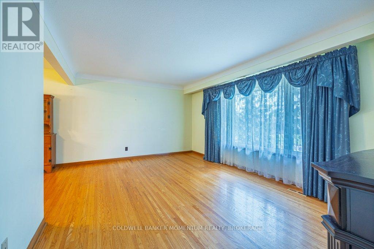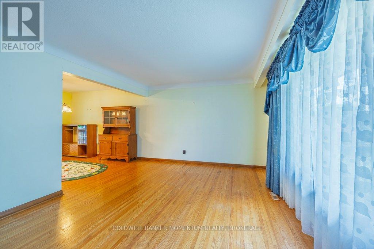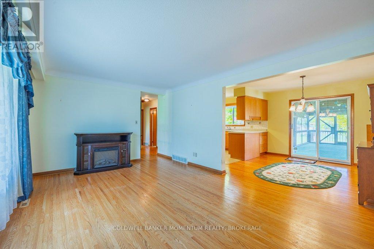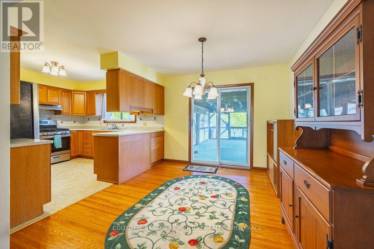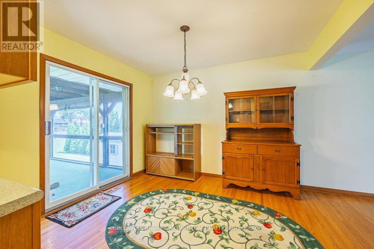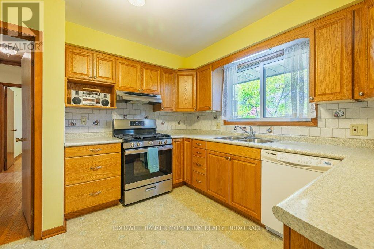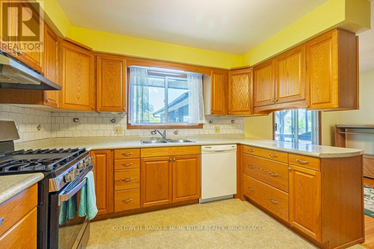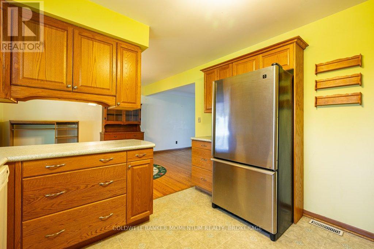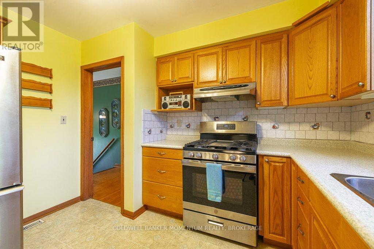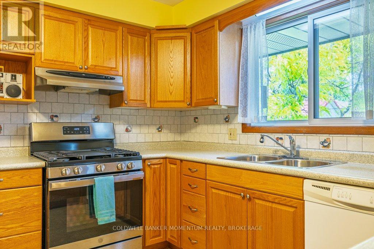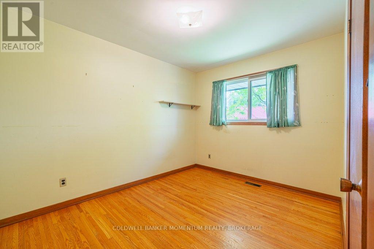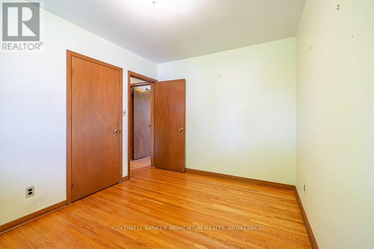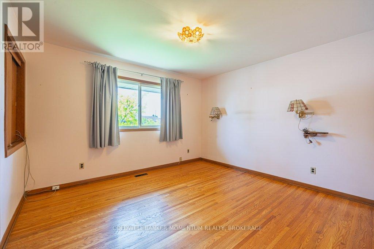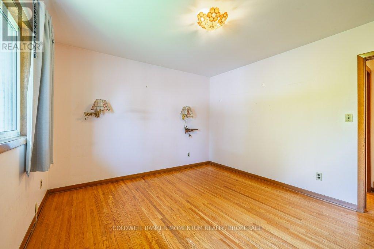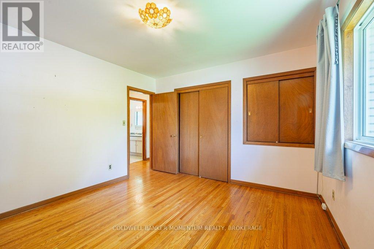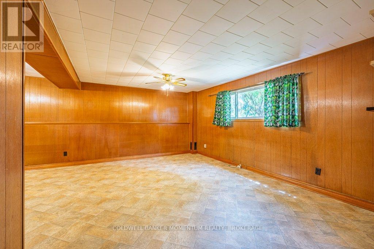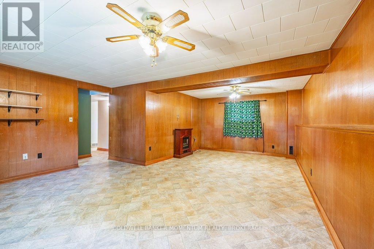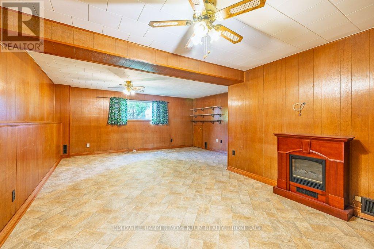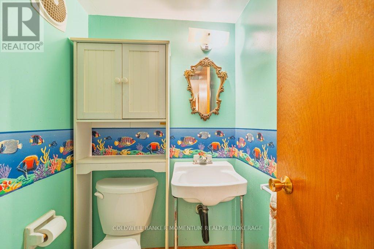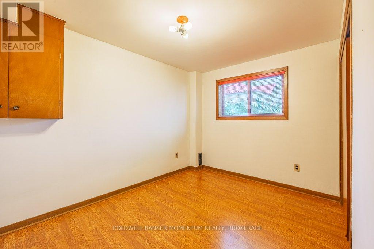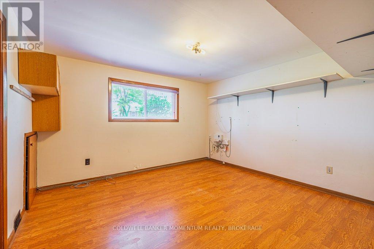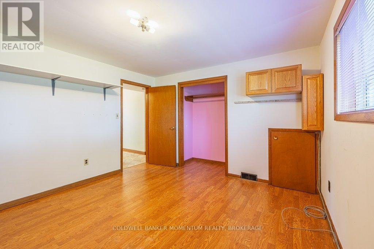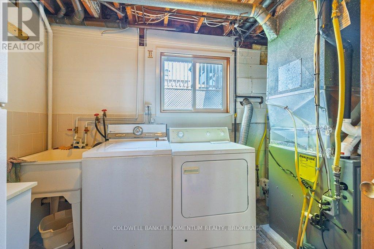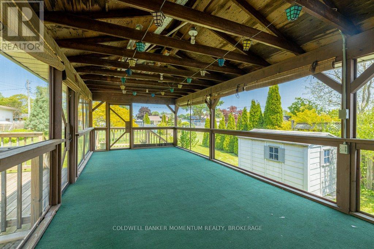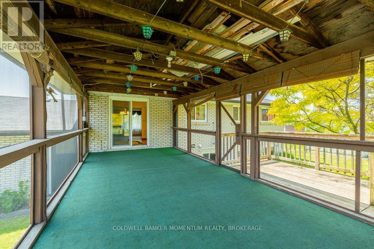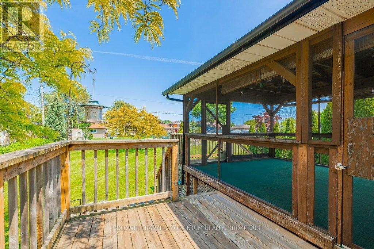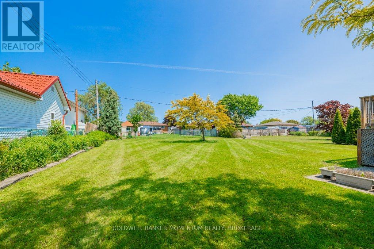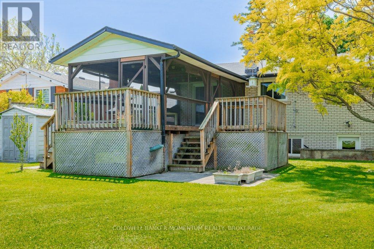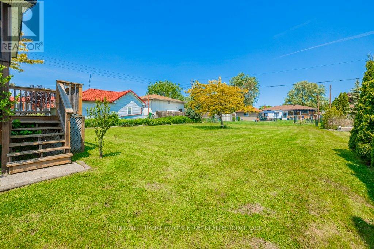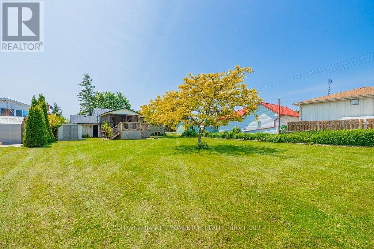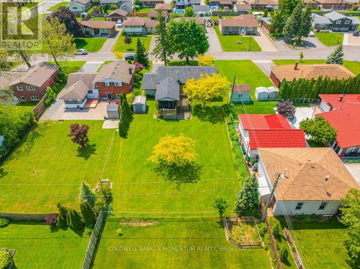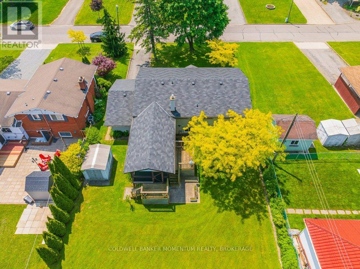4 Bedroom
2 Bathroom
700 - 1100 sqft
Raised Bungalow
Central Air Conditioning
Forced Air
$719,000
An excellent opportunity to own a well-maintained Bi-level on an exceptionally large lot in the heart of Thorold. This spacious 4-bedroom home offers comfort, functionality, and room to grow. Perfect for families, first-time buyers, or savvy investors.The main level features bright and inviting principal rooms, a generous kitchen and dining room, with access to a large screened-in porch ideal for multi-seasonal enjoyment. The lower level includes a walk-out basement with a second oversized family room, offering incredible flexibility for recreation, entertaining, or additional living space or potential to convert to a multigenerational in-law suite or rental to support costs. A single-car garage includes a built-in workbench, perfect for hobbyists or home projects.Located on a quiet street in a family-friendly neighbourhood, this home is within walking distance to shopping, dining, Sullivan Park and Battle of Beaverdams Park, The Pen Centre, Downtown Thorold, and Brock University. Quick access to Highway 406 makes commuting across Niagara a breeze. Key Features: 2+2 Bedrooms, Two Spacious Family Rooms (One per level), Walk-Out Basement, Large Screened-In Porch for multi-season enjoyment. (id:55499)
Property Details
|
MLS® Number
|
X12200740 |
|
Property Type
|
Single Family |
|
Community Name
|
557 - Thorold Downtown |
|
Parking Space Total
|
4 |
Building
|
Bathroom Total
|
2 |
|
Bedrooms Above Ground
|
2 |
|
Bedrooms Below Ground
|
2 |
|
Bedrooms Total
|
4 |
|
Age
|
51 To 99 Years |
|
Appliances
|
Dishwasher, Dryer, Hood Fan, Range, Washer, Window Coverings, Refrigerator |
|
Architectural Style
|
Raised Bungalow |
|
Basement Development
|
Finished |
|
Basement Features
|
Walk Out |
|
Basement Type
|
N/a (finished) |
|
Construction Style Attachment
|
Detached |
|
Cooling Type
|
Central Air Conditioning |
|
Exterior Finish
|
Brick |
|
Foundation Type
|
Block |
|
Half Bath Total
|
1 |
|
Heating Fuel
|
Natural Gas |
|
Heating Type
|
Forced Air |
|
Stories Total
|
1 |
|
Size Interior
|
700 - 1100 Sqft |
|
Type
|
House |
|
Utility Water
|
Municipal Water |
Parking
Land
|
Acreage
|
No |
|
Sewer
|
Sanitary Sewer |
|
Size Depth
|
160 Ft ,8 In |
|
Size Frontage
|
63 Ft ,1 In |
|
Size Irregular
|
63.1 X 160.7 Ft |
|
Size Total Text
|
63.1 X 160.7 Ft|under 1/2 Acre |
|
Zoning Description
|
R1a |
https://www.realtor.ca/real-estate/28426037/82-mcdonald-avenue-thorold-thorold-downtown-557-thorold-downtown

