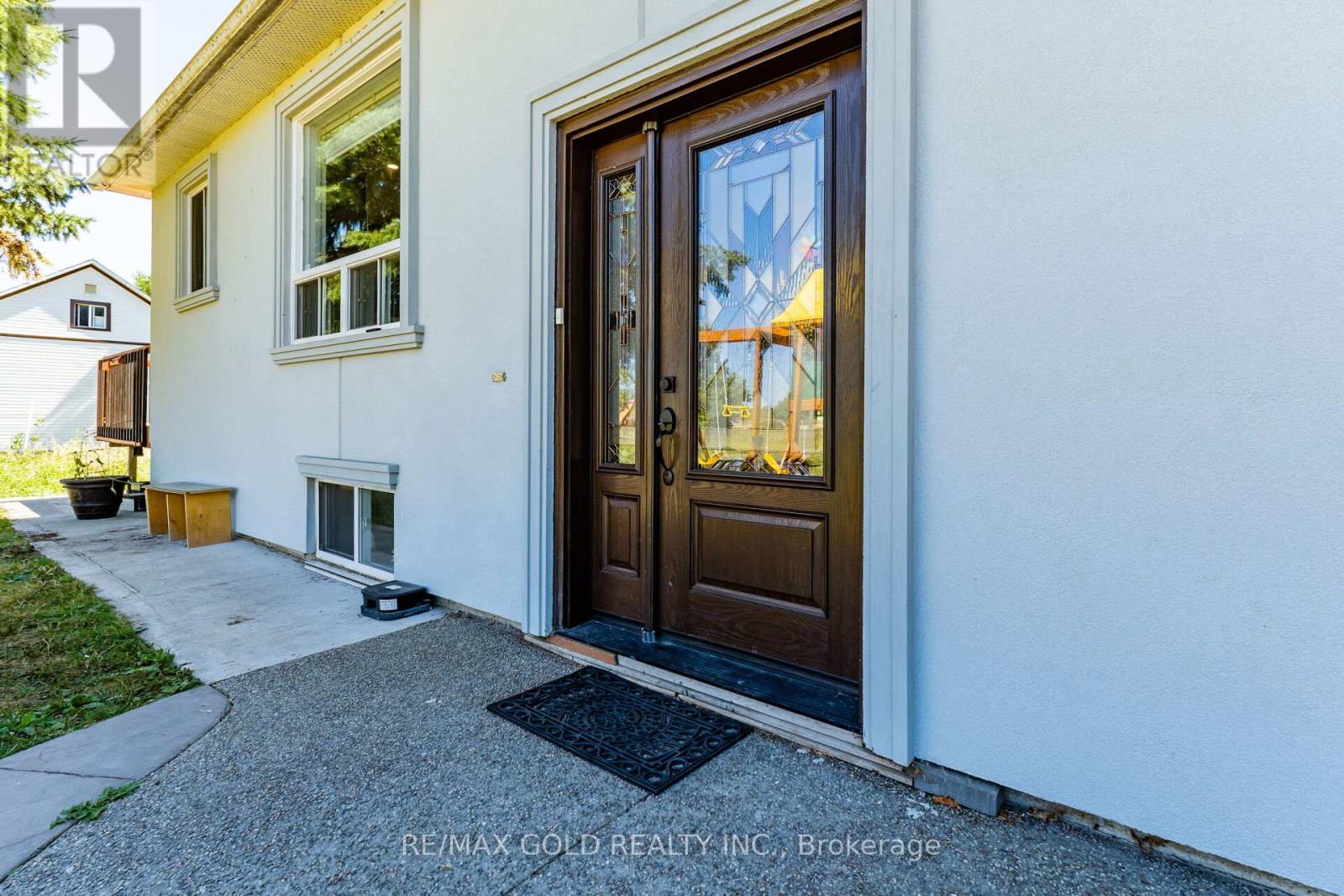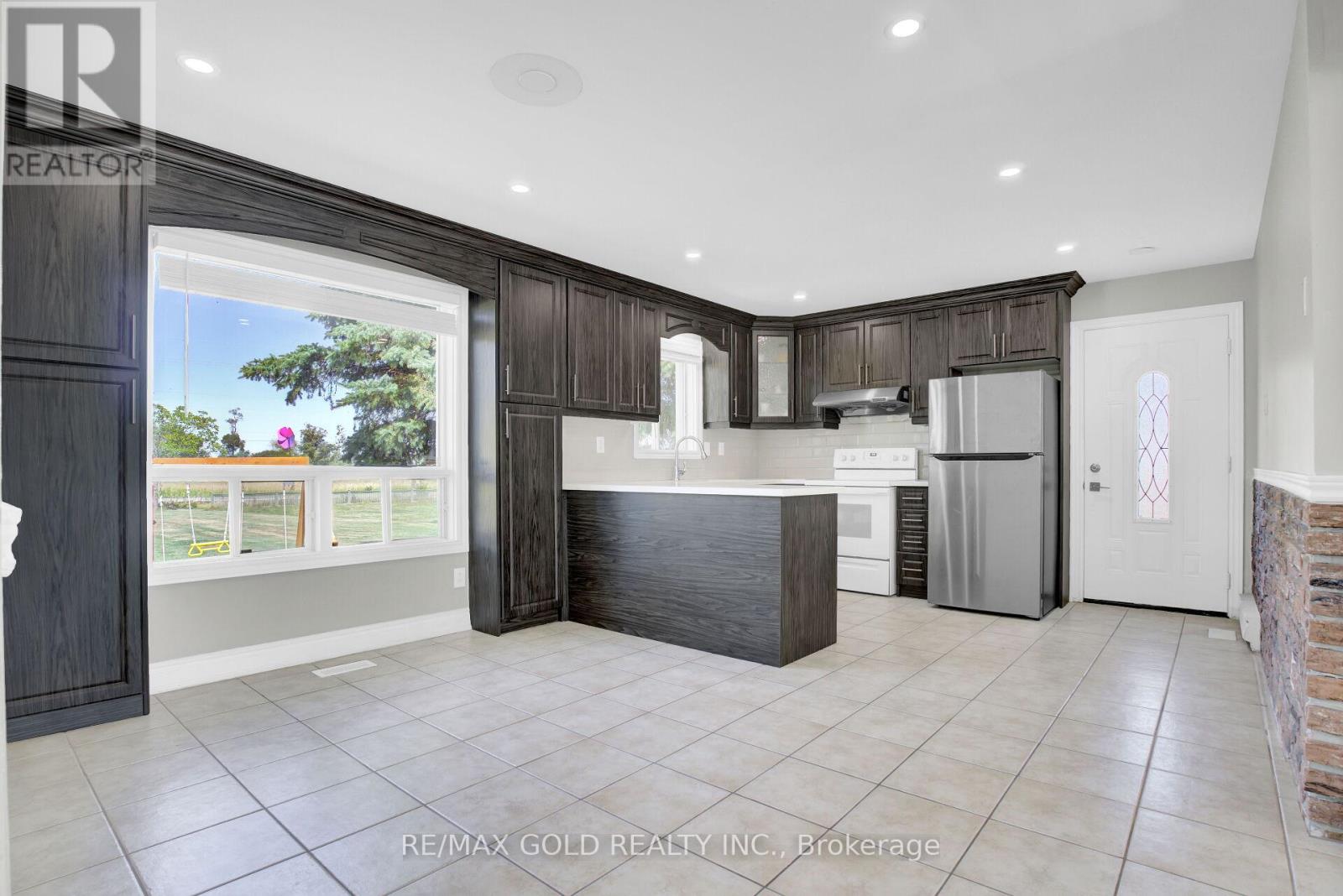8182 Hornby Road Halton Hills, Ontario L0P 1E0
5 Bedroom
3 Bathroom
Bungalow
Central Air Conditioning
Forced Air
$2,590,900
*INVESTMENT OPPURTUNITY OF LIFETIME* *BUY AS RESIDENTIAL & DEVELOP AS INDUSTRIAL* *PRESTIGE INDUSTRIAL* Comes In the Phase 1B Employment Area Secondary Plan, Adjacent Properties Already In Industrial Development Stage With The City In FRONT, BACK AND SOUTH Side Of The Property. Beautiful 5 Bedroom, Well Maintained House In Approx. 1 Acre In Halton Hills. A lot of space for parking. Close To Toronto Premium Outlet Mall, Schools, Parks And Transit. **** EXTRAS **** All Elf's, All Window Coverings, Fridge/Stove, Washer, Dryer, Main Floor Kitchen Access To The Deck. (id:55499)
Property Details
| MLS® Number | W9033236 |
| Property Type | Single Family |
| Community Name | Rural Halton Hills |
| Parking Space Total | 10 |
| View Type | View |
Building
| Bathroom Total | 3 |
| Bedrooms Above Ground | 3 |
| Bedrooms Below Ground | 2 |
| Bedrooms Total | 5 |
| Architectural Style | Bungalow |
| Basement Development | Finished |
| Basement Type | N/a (finished) |
| Construction Style Attachment | Detached |
| Cooling Type | Central Air Conditioning |
| Exterior Finish | Stucco |
| Flooring Type | Laminate, Tile |
| Foundation Type | Brick |
| Heating Fuel | Propane |
| Heating Type | Forced Air |
| Stories Total | 1 |
| Type | House |
| Utility Water | Municipal Water |
Land
| Acreage | No |
| Sewer | Septic System |
| Size Depth | 328 Ft ,2 In |
| Size Frontage | 125 Ft |
| Size Irregular | 125 X 328.24 Ft |
| Size Total Text | 125 X 328.24 Ft |
Rooms
| Level | Type | Length | Width | Dimensions |
|---|---|---|---|---|
| Basement | Bedroom 4 | 4.1 m | 4.55 m | 4.1 m x 4.55 m |
| Basement | Bedroom 5 | 3.9 m | 4.1 m | 3.9 m x 4.1 m |
| Basement | Great Room | Measurements not available | ||
| Main Level | Living Room | 6.1 m | 3.66 m | 6.1 m x 3.66 m |
| Main Level | Dining Room | 3.66 m | 4.27 m | 3.66 m x 4.27 m |
| Main Level | Kitchen | 3.05 m | 4.27 m | 3.05 m x 4.27 m |
| Main Level | Primary Bedroom | 3.66 m | 4.88 m | 3.66 m x 4.88 m |
| Main Level | Bedroom 2 | 4.27 m | 3.05 m | 4.27 m x 3.05 m |
| Main Level | Bedroom 3 | 3.05 m | 3.05 m | 3.05 m x 3.05 m |
https://www.realtor.ca/real-estate/27157412/8182-hornby-road-halton-hills-rural-halton-hills
Interested?
Contact us for more information




























