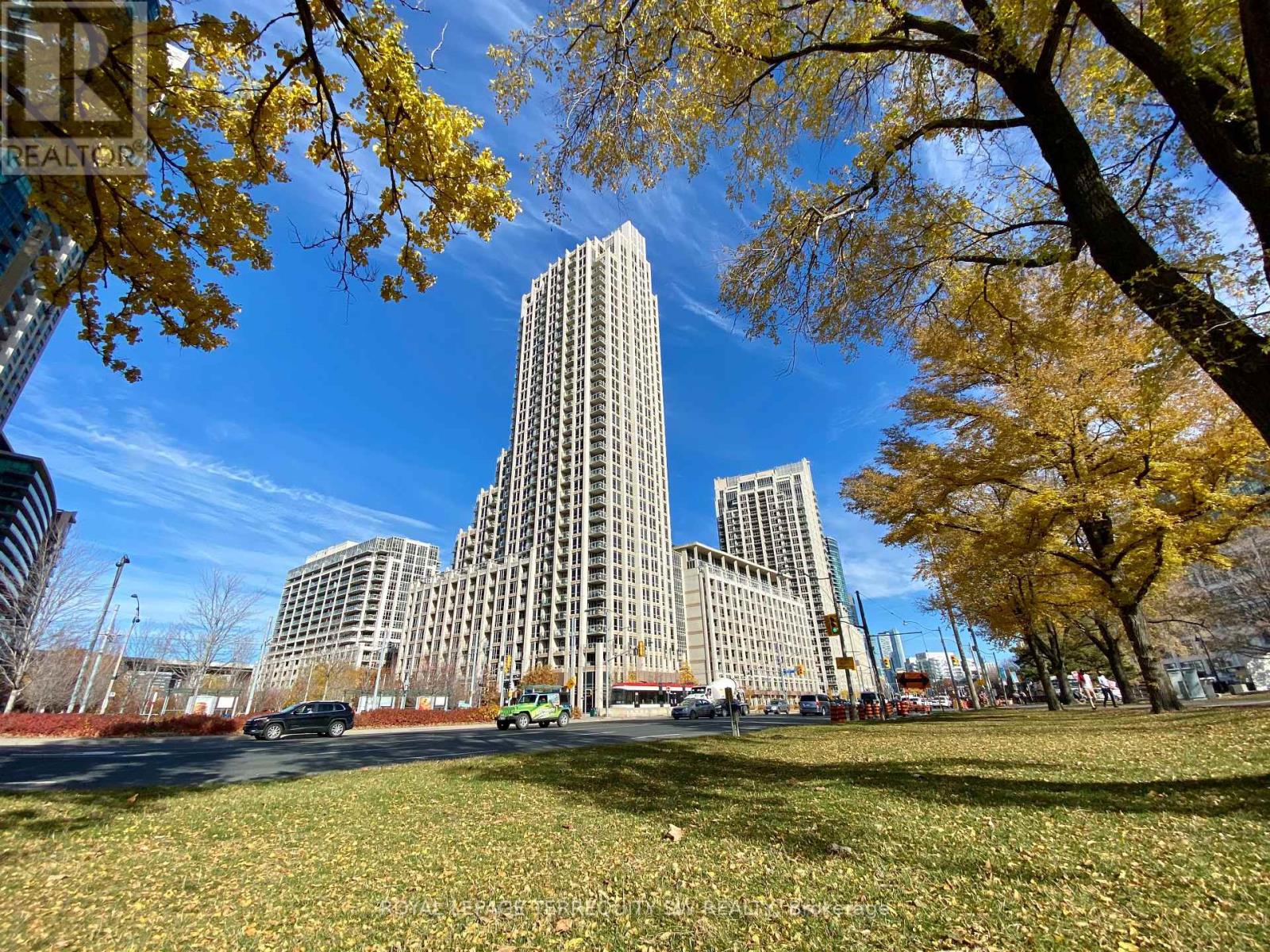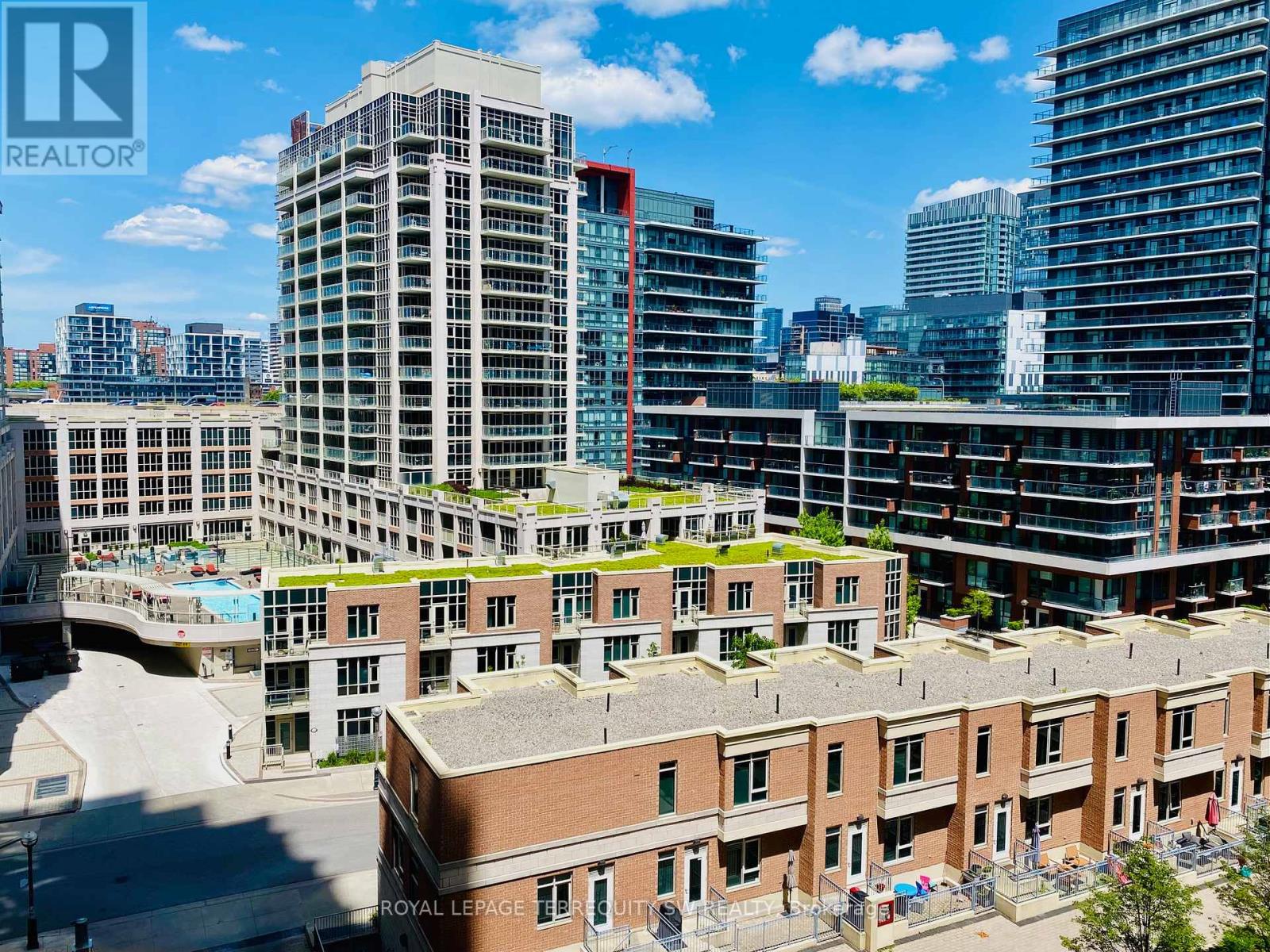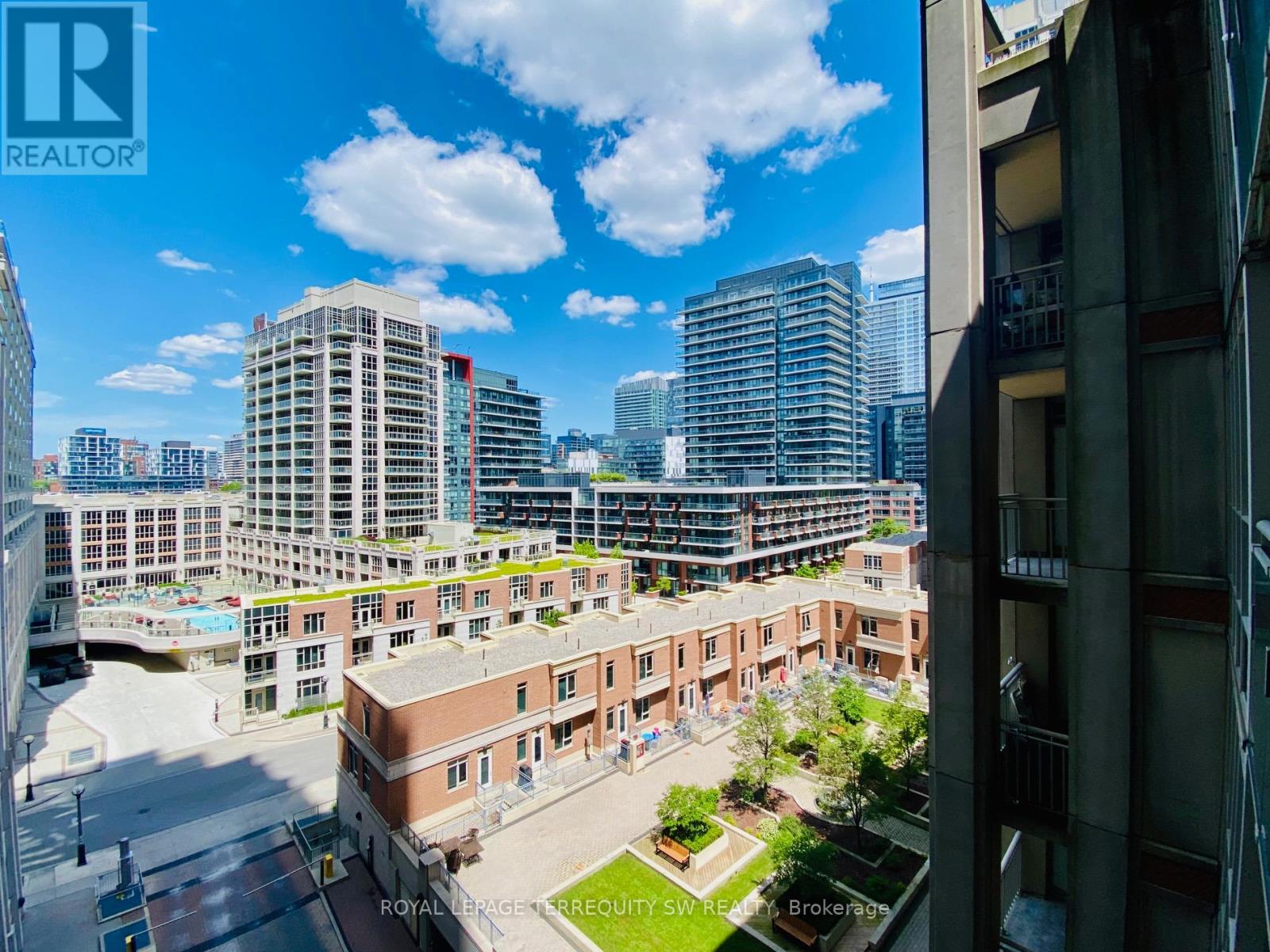816 - 628 Fleet Street Toronto (Niagara), Ontario M5V 1A8
1 Bedroom
1 Bathroom
600 - 699 sqft
Central Air Conditioning
Heat Pump
$2,500 Monthly
Welcome To 628 Fleet Street, Suit 816. Located In The Complex Known As West Harbour City. This1 Bedroom Suite Is 650 Square Feet With An Extra Wide Balcony. The Unit Features Hardwood Floors, Stainless Steel Appliances, Granite Counter Tops, Marble Bathroom, And Comes With One Parking Spot & 2 Lockers. Ttc At Your Doorstep And Across From Waterfront Parks & Trails. (id:55499)
Property Details
| MLS® Number | C12090725 |
| Property Type | Single Family |
| Community Name | Niagara |
| Amenities Near By | Marina, Park, Public Transit, Schools |
| Community Features | Pet Restrictions |
| Features | Balcony |
| Parking Space Total | 1 |
Building
| Bathroom Total | 1 |
| Bedrooms Above Ground | 1 |
| Bedrooms Total | 1 |
| Amenities | Security/concierge, Exercise Centre, Recreation Centre, Visitor Parking, Storage - Locker |
| Appliances | Dishwasher, Dryer, Microwave, Stove, Washer, Refrigerator |
| Cooling Type | Central Air Conditioning |
| Exterior Finish | Concrete |
| Flooring Type | Hardwood |
| Heating Fuel | Natural Gas |
| Heating Type | Heat Pump |
| Size Interior | 600 - 699 Sqft |
| Type | Apartment |
Parking
| Underground | |
| Garage |
Land
| Acreage | No |
| Land Amenities | Marina, Park, Public Transit, Schools |
| Surface Water | Lake/pond |
Rooms
| Level | Type | Length | Width | Dimensions |
|---|---|---|---|---|
| Main Level | Living Room | 6.8 m | 4.8 m | 6.8 m x 4.8 m |
| Main Level | Dining Room | 6.8 m | 4.8 m | 6.8 m x 4.8 m |
| Main Level | Kitchen | 3 m | 2 m | 3 m x 2 m |
| Main Level | Primary Bedroom | 3.4 m | 3.2 m | 3.4 m x 3.2 m |
https://www.realtor.ca/real-estate/28186003/816-628-fleet-street-toronto-niagara-niagara
Interested?
Contact us for more information

















