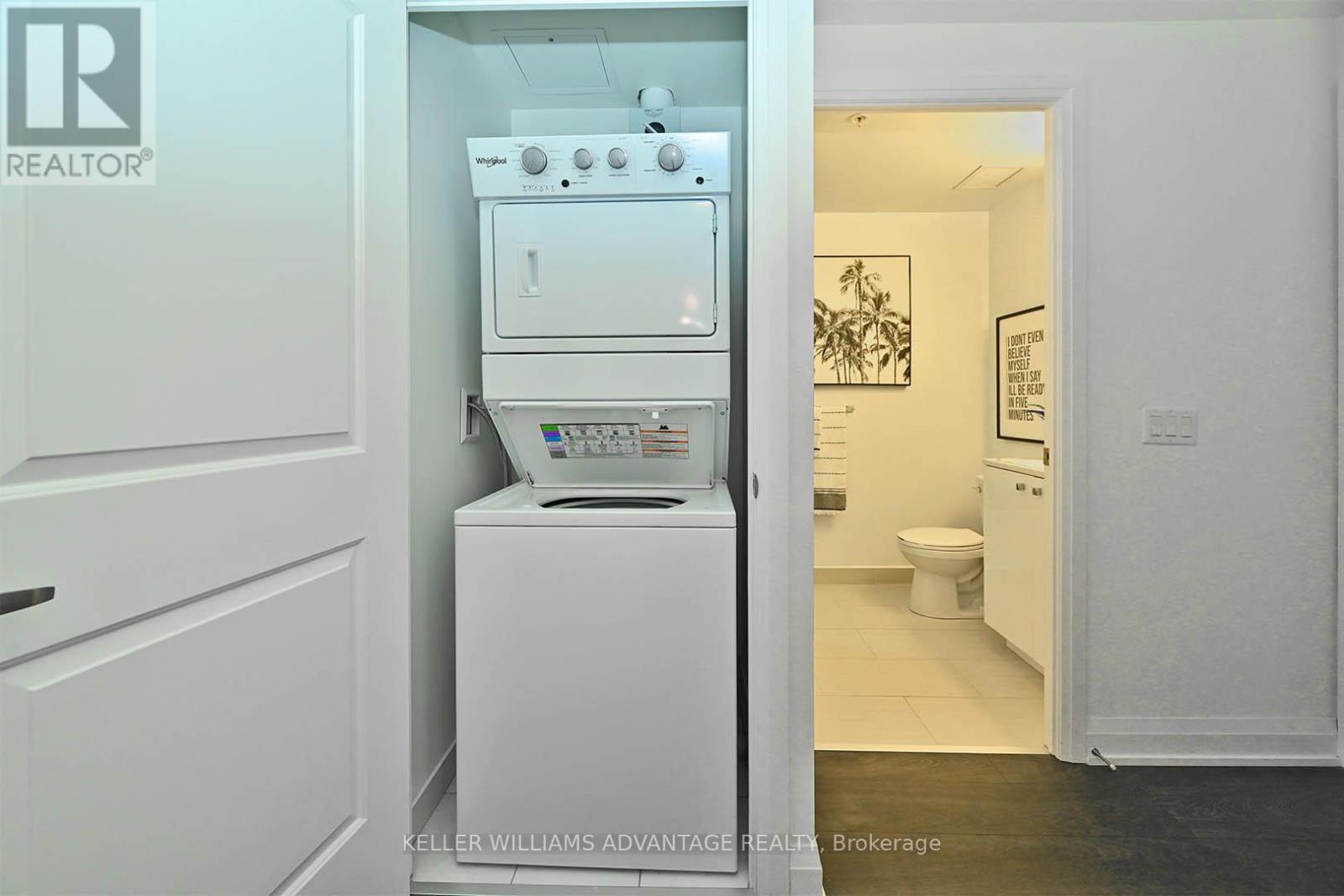2 Bedroom
2 Bathroom
700 - 799 sqft
Central Air Conditioning
Forced Air
$2,300 Monthly
Sensational views & a huge south facing balcony overlooking the quiet tree-lined streets and beautiful homes of Guildwood make this a special rental. Enjoy the seasonal LAKE VIEWS & relaxing lake breezes! You know what else is fabulous? It's SUPER RARE to have a 1+1 bedroom condo with 2 FULL WASHROOMS - an en-suite and one for guests! At over 700 sq ft you won't feel crowded (and you have room for a dining table!. Spacious and bright, it has all the features renters love: NO CARPET, 9' ceilings, facing the quiet side of the building, and a full-counter kitchen with breakfast bar (many newer condos have a 'strip kitchen'). Sparkling clean & MOVE IN READY! Larger floorplan than Includes an owned locker, PREMIUM PARKING LOCATION near the elevator. Shopping across the road, TTC at your door & close to the Guildwood GO. This condo is close to UTSC with express busses right at the front door for easy commuting. Looking for A+ tenants with excellent track record. Quiet building that would be perfect for a downsizer looking to try condo living. This is a no smoking/vaping and no pet rental. (id:55499)
Property Details
|
MLS® Number
|
E12087654 |
|
Property Type
|
Single Family |
|
Community Name
|
Scarborough Village |
|
Amenities Near By
|
Park, Public Transit |
|
Community Features
|
Pet Restrictions |
|
Features
|
Balcony |
|
Parking Space Total
|
1 |
Building
|
Bathroom Total
|
2 |
|
Bedrooms Above Ground
|
1 |
|
Bedrooms Below Ground
|
1 |
|
Bedrooms Total
|
2 |
|
Age
|
0 To 5 Years |
|
Amenities
|
Security/concierge, Recreation Centre, Exercise Centre, Party Room, Storage - Locker |
|
Appliances
|
Blinds, Dishwasher, Dryer, Microwave, Hood Fan, Stove, Washer, Refrigerator |
|
Cooling Type
|
Central Air Conditioning |
|
Exterior Finish
|
Concrete |
|
Flooring Type
|
Laminate |
|
Heating Fuel
|
Natural Gas |
|
Heating Type
|
Forced Air |
|
Size Interior
|
700 - 799 Sqft |
|
Type
|
Apartment |
Parking
Land
|
Acreage
|
No |
|
Land Amenities
|
Park, Public Transit |
|
Surface Water
|
Lake/pond |
Rooms
| Level |
Type |
Length |
Width |
Dimensions |
|
Main Level |
Living Room |
5.6 m |
3.04 m |
5.6 m x 3.04 m |
|
Main Level |
Dining Room |
3.04 m |
2.84 m |
3.04 m x 2.84 m |
|
Main Level |
Kitchen |
3 m |
2.87 m |
3 m x 2.87 m |
|
Main Level |
Bedroom |
2.84 m |
3.61 m |
2.84 m x 3.61 m |
|
Main Level |
Den |
2.23 m |
2.11 m |
2.23 m x 2.11 m |
https://www.realtor.ca/real-estate/28178957/816-3655-kingston-road-toronto-scarborough-village-scarborough-village

















