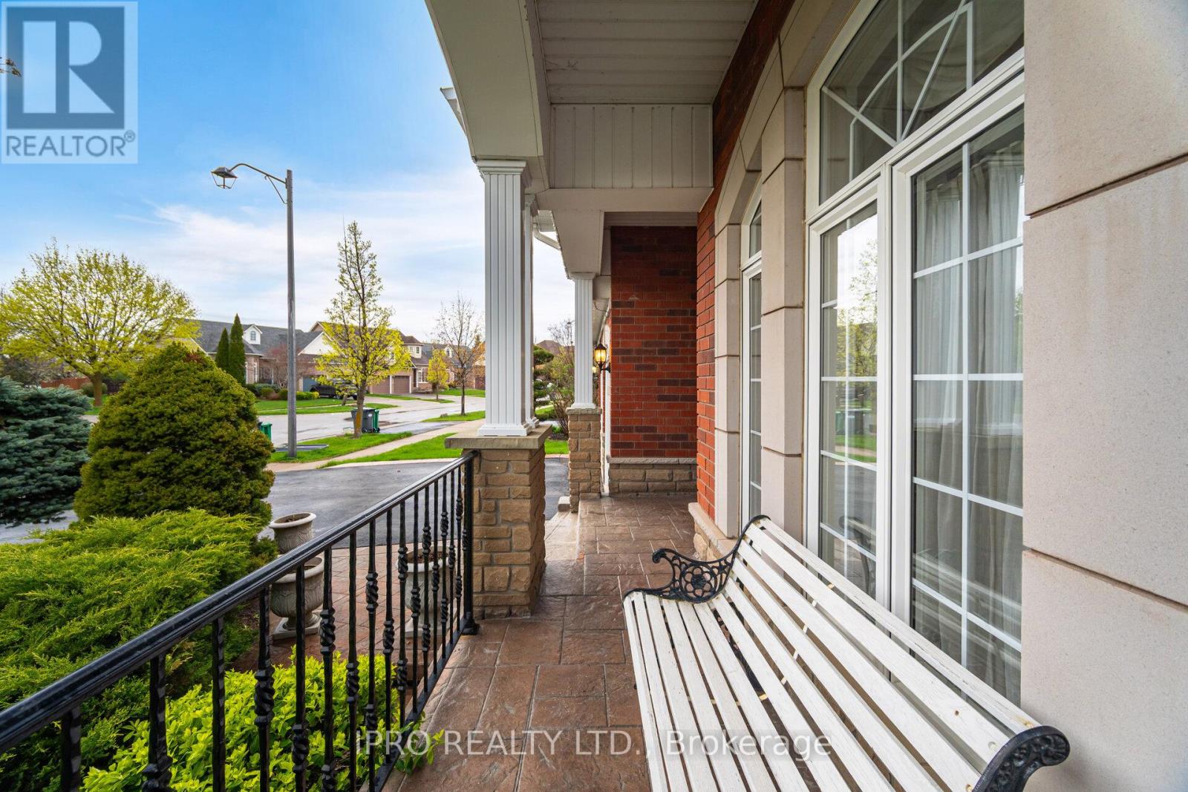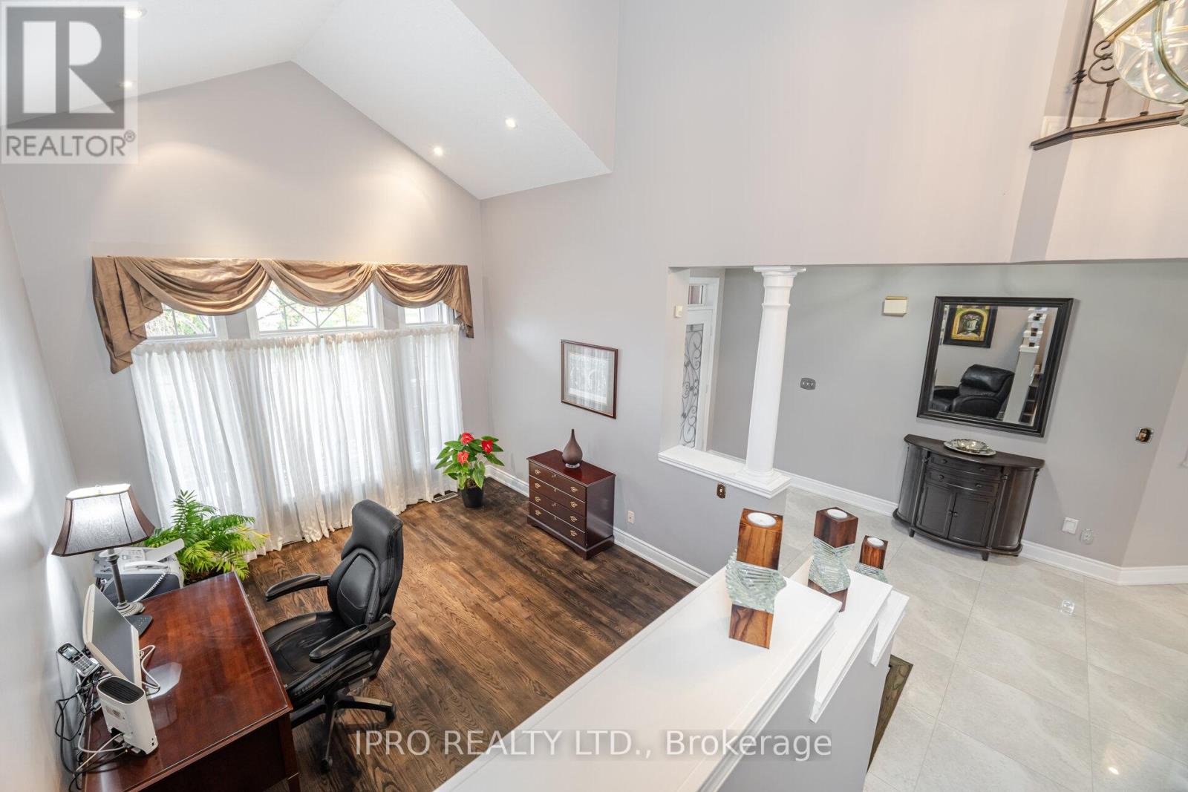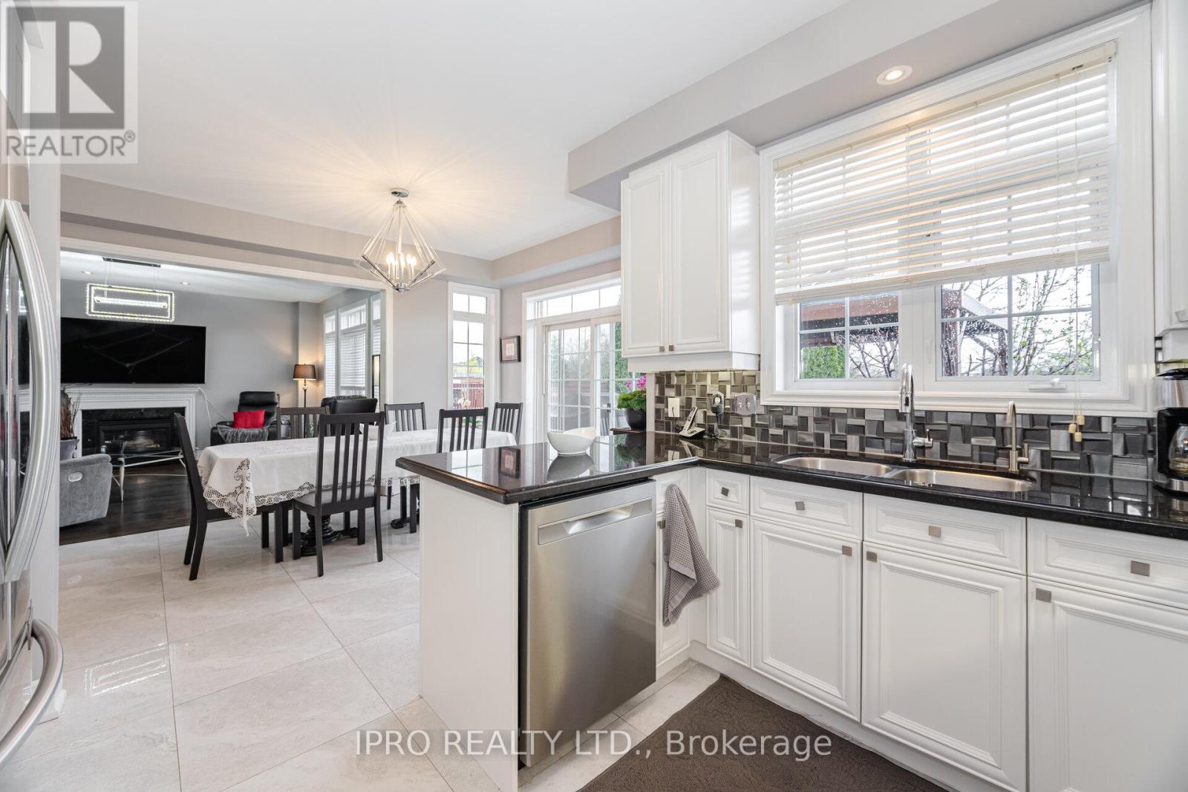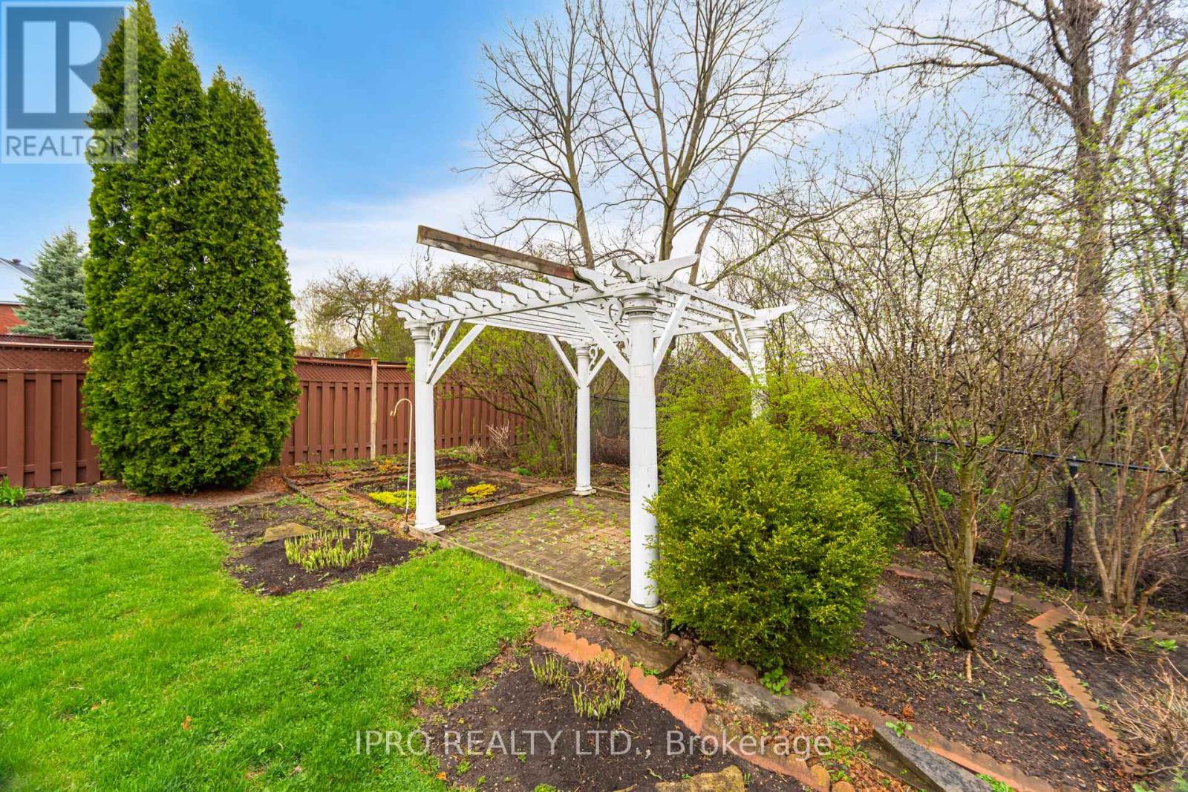5 Bedroom
4 Bathroom
3000 - 3500 sqft
Fireplace
Central Air Conditioning
Forced Air
$1,789,900
Stunning executive home backs onto premium treed ravine. 3238sf (as per builder's plan), 4 large bedrooms plus Den/bedroom on 2nd level. Hardwood and ceramic floors thru-out, spacious Kitchen/Breakfast area with walk-out to Sundeck and built-in 12'x12' Gazebo. Upgraded white Kitchen, granite counter-top, undermount sink & pot lights. Double door entrance to large foyer and open staircase to basement w/wrought iron railings and chair lift to 2nd level. Finished lookout Basement with recreation room, bedroom, kitchen, 3pce bath and laminate floors. Entrance to ravine across the street with access to walk-way around large pond and Fletcher's Creek, to 2nd line. Close to 407, 407, Heartland Centre, elementary & high schools. (id:55499)
Property Details
|
MLS® Number
|
W12120778 |
|
Property Type
|
Single Family |
|
Community Name
|
Meadowvale Village |
|
Amenities Near By
|
Place Of Worship, Public Transit |
|
Features
|
Cul-de-sac, Ravine, Backs On Greenbelt, Conservation/green Belt, In-law Suite |
|
Parking Space Total
|
4 |
Building
|
Bathroom Total
|
4 |
|
Bedrooms Above Ground
|
4 |
|
Bedrooms Below Ground
|
1 |
|
Bedrooms Total
|
5 |
|
Amenities
|
Fireplace(s) |
|
Appliances
|
Alarm System, Central Vacuum, Dishwasher, Dryer, Garage Door Opener, Oven, Stove, Washer, Water Softener, Window Coverings, Refrigerator |
|
Basement Features
|
Apartment In Basement |
|
Basement Type
|
N/a |
|
Construction Style Attachment
|
Detached |
|
Cooling Type
|
Central Air Conditioning |
|
Exterior Finish
|
Brick |
|
Fireplace Present
|
Yes |
|
Flooring Type
|
Hardwood, Ceramic, Laminate |
|
Foundation Type
|
Unknown |
|
Half Bath Total
|
1 |
|
Heating Fuel
|
Natural Gas |
|
Heating Type
|
Forced Air |
|
Stories Total
|
2 |
|
Size Interior
|
3000 - 3500 Sqft |
|
Type
|
House |
|
Utility Water
|
Municipal Water |
Parking
Land
|
Acreage
|
No |
|
Fence Type
|
Fenced Yard |
|
Land Amenities
|
Place Of Worship, Public Transit |
|
Sewer
|
Sanitary Sewer |
|
Size Depth
|
148 Ft ,10 In |
|
Size Frontage
|
57 Ft ,9 In |
|
Size Irregular
|
57.8 X 148.9 Ft |
|
Size Total Text
|
57.8 X 148.9 Ft |
Rooms
| Level |
Type |
Length |
Width |
Dimensions |
|
Second Level |
Primary Bedroom |
6.34 m |
4.75 m |
6.34 m x 4.75 m |
|
Second Level |
Bedroom 2 |
3.99 m |
3.71 m |
3.99 m x 3.71 m |
|
Second Level |
Bedroom 3 |
3.96 m |
3.65 m |
3.96 m x 3.65 m |
|
Second Level |
Bedroom 4 |
3.99 m |
3.65 m |
3.99 m x 3.65 m |
|
Second Level |
Office |
3.35 m |
2.86 m |
3.35 m x 2.86 m |
|
Basement |
Kitchen |
3.04 m |
2.74 m |
3.04 m x 2.74 m |
|
Basement |
Living Room |
6 m |
4.57 m |
6 m x 4.57 m |
|
Basement |
Bedroom |
4.26 m |
3.65 m |
4.26 m x 3.65 m |
|
Ground Level |
Living Room |
4.6 m |
3.65 m |
4.6 m x 3.65 m |
|
Ground Level |
Dining Room |
4.75 m |
3.35 m |
4.75 m x 3.35 m |
|
Ground Level |
Kitchen |
3.35 m |
2.98 m |
3.35 m x 2.98 m |
|
Ground Level |
Eating Area |
4.26 m |
3.35 m |
4.26 m x 3.35 m |
|
Ground Level |
Family Room |
4.87 m |
4.29 m |
4.87 m x 4.29 m |
https://www.realtor.ca/real-estate/28252745/814-craig-carrier-court-mississauga-meadowvale-village-meadowvale-village




















































