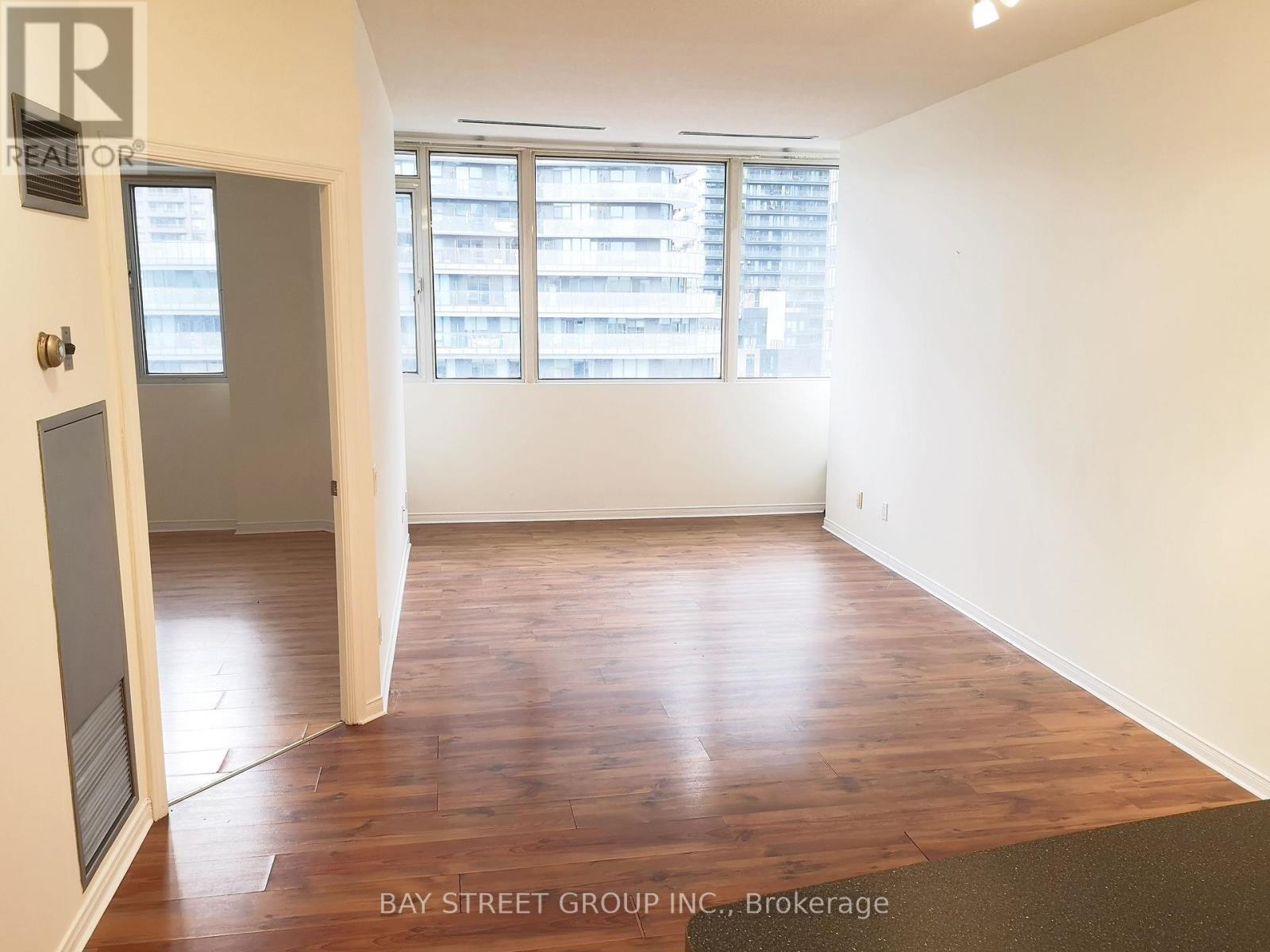1 Bedroom
1 Bathroom
600 - 699 sqft
Central Air Conditioning
Forced Air
$2,150 Monthly
This Spacious West-Facing One-Bedroom Apartment Is Perfectly Located At Yonge And Wellesley, Just Steps From The Subway Station, U Of T, TMU, Hospitals, And The Eaton Centre. The Open-Concept Living And Dining Area Creates A Bright, Inviting Space, Complemented By A Convenient Ensuite Laundry. Enjoy World-Class Dining, Shopping, And Entertainment Along Yonge Street, Yorkville, And Bloor Street. With Theaters, Museums, And Year-Round Events Nearby, This Residence Offers Both Comfort And An Immersive Downtown Lifestyle. Plus, A Same-Floor Locker Provides Added Convenience. (id:55499)
Property Details
|
MLS® Number
|
C12069228 |
|
Property Type
|
Single Family |
|
Community Name
|
Church-Yonge Corridor |
|
Amenities Near By
|
Hospital, Park, Public Transit, Schools |
|
Community Features
|
Pet Restrictions |
|
Features
|
Carpet Free |
|
View Type
|
View |
Building
|
Bathroom Total
|
1 |
|
Bedrooms Above Ground
|
1 |
|
Bedrooms Total
|
1 |
|
Amenities
|
Security/concierge, Exercise Centre, Storage - Locker |
|
Appliances
|
Dishwasher, Dryer, Microwave, Sauna, Stove, Washer, Refrigerator |
|
Cooling Type
|
Central Air Conditioning |
|
Exterior Finish
|
Concrete |
|
Flooring Type
|
Laminate |
|
Heating Fuel
|
Natural Gas |
|
Heating Type
|
Forced Air |
|
Size Interior
|
600 - 699 Sqft |
|
Type
|
Apartment |
Parking
Land
|
Acreage
|
No |
|
Land Amenities
|
Hospital, Park, Public Transit, Schools |
Rooms
| Level |
Type |
Length |
Width |
Dimensions |
|
Main Level |
Living Room |
8.22 m |
6.4 m |
8.22 m x 6.4 m |
|
Main Level |
Dining Room |
8.22 m |
6.4 m |
8.22 m x 6.4 m |
|
Main Level |
Kitchen |
3.04 m |
2.7 m |
3.04 m x 2.7 m |
|
Main Level |
Bedroom |
4.8 m |
3 m |
4.8 m x 3 m |
https://www.realtor.ca/real-estate/28136388/814-555-yonge-street-toronto-church-yonge-corridor-church-yonge-corridor























