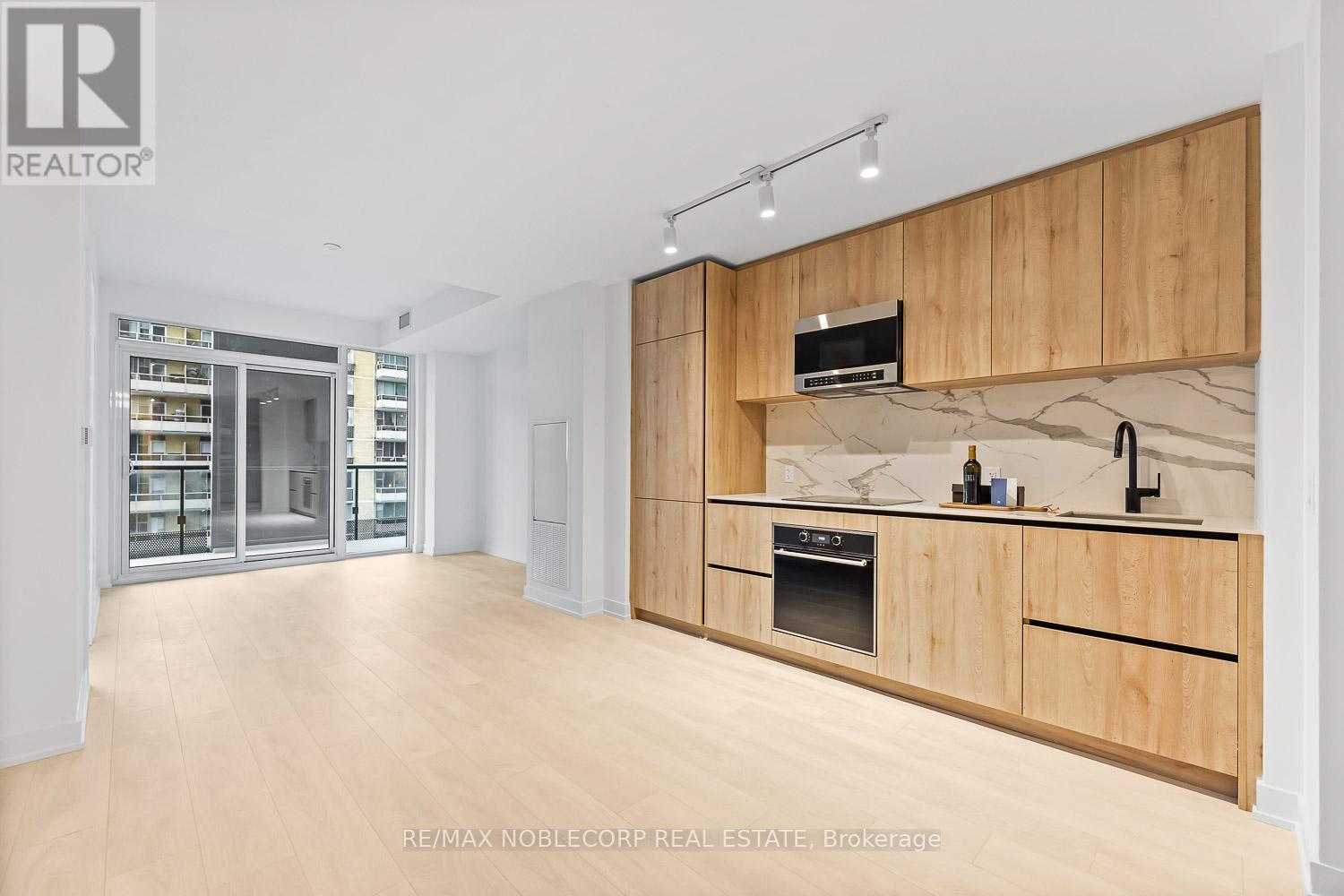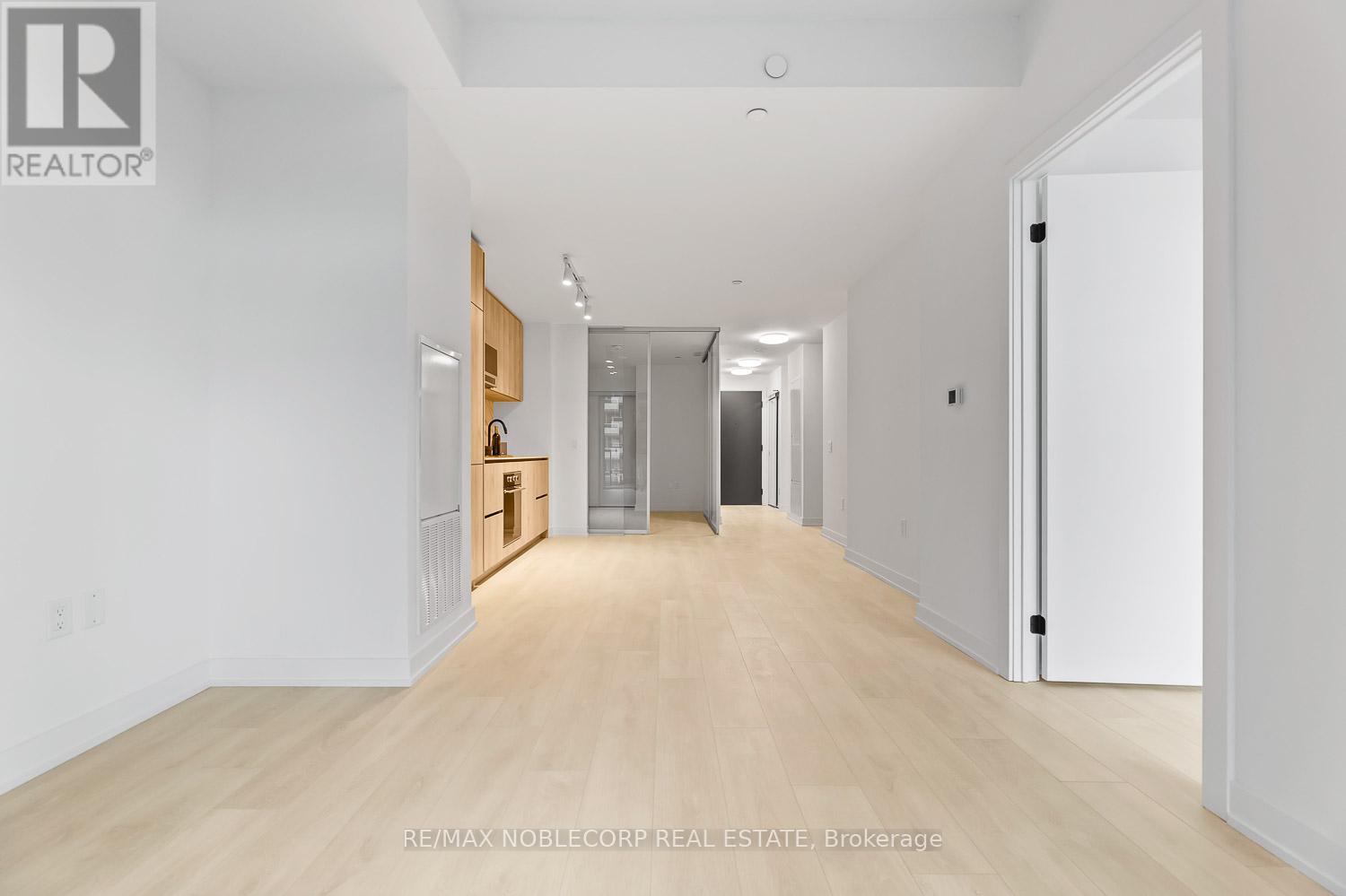3 Bedroom
2 Bathroom
900 - 999 sqft
Outdoor Pool
Central Air Conditioning
Forced Air
$3,250 Monthly
Maintenance,
$623.69 Monthly
Introducing the Brand-New Line 5 Condos perfectly situated in the Heart of Midtown! This 2+1Bed, 2Bath Unit with floor-to-ceiling windows and an open balcony, offers a perfect balance of elegance, comfort and luxury living. A spacious den provides endless potential, functioning as a home office, guest bedroom as well as a Dining Room. The open-concept design is complemented by a modern kitchen with high-end appliances. Just steps away from Eglinton Subway Station & TTC streetcars. This prime location offers convenient access to grocery stores, renowned restaurants, schools, and so much more! Enjoy a full range of luxurious amenities, including a 24-hour concierge, fitness center, pool, sauna, pet spa, yoga room, outdoor BBQ area, party/dining rooms, and an outdoor theatre. Experience the best of urban living! (id:55499)
Property Details
|
MLS® Number
|
C12180920 |
|
Property Type
|
Single Family |
|
Neigbourhood
|
Don Valley West |
|
Community Name
|
Mount Pleasant West |
|
Amenities Near By
|
Hospital, Park, Public Transit, Schools |
|
Community Features
|
Pet Restrictions |
|
Features
|
Balcony |
|
Parking Space Total
|
1 |
|
Pool Type
|
Outdoor Pool |
Building
|
Bathroom Total
|
2 |
|
Bedrooms Above Ground
|
2 |
|
Bedrooms Below Ground
|
1 |
|
Bedrooms Total
|
3 |
|
Age
|
New Building |
|
Amenities
|
Security/concierge, Exercise Centre, Party Room, Storage - Locker |
|
Appliances
|
Blinds, Dryer, Washer |
|
Cooling Type
|
Central Air Conditioning |
|
Exterior Finish
|
Brick, Concrete |
|
Fire Protection
|
Alarm System, Monitored Alarm, Security Guard, Security System, Smoke Detectors |
|
Heating Fuel
|
Natural Gas |
|
Heating Type
|
Forced Air |
|
Size Interior
|
900 - 999 Sqft |
|
Type
|
Apartment |
Parking
Land
|
Acreage
|
No |
|
Land Amenities
|
Hospital, Park, Public Transit, Schools |
Rooms
| Level |
Type |
Length |
Width |
Dimensions |
|
Main Level |
Living Room |
1.65 m |
3.61 m |
1.65 m x 3.61 m |
|
Main Level |
Kitchen |
1.65 m |
3.61 m |
1.65 m x 3.61 m |
|
Main Level |
Den |
2.16 m |
2.47 m |
2.16 m x 2.47 m |
|
Main Level |
Primary Bedroom |
2.68 m |
3.26 m |
2.68 m x 3.26 m |
|
Main Level |
Bedroom 2 |
2.65 m |
3.08 m |
2.65 m x 3.08 m |
https://www.realtor.ca/real-estate/28383618/814-127-broadway-avenue-s-toronto-mount-pleasant-west-mount-pleasant-west































