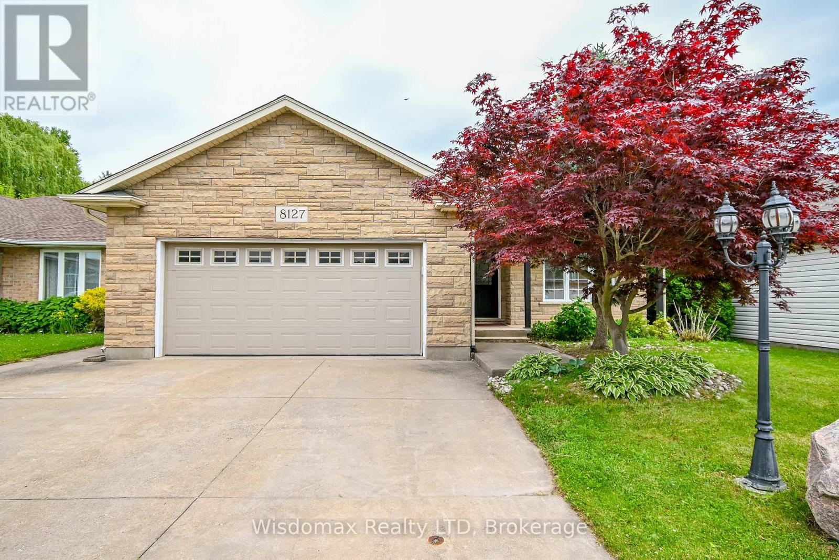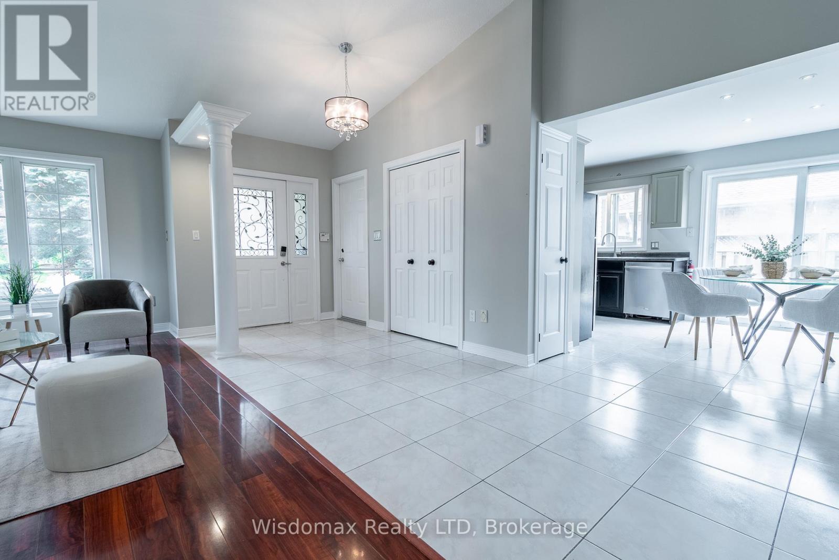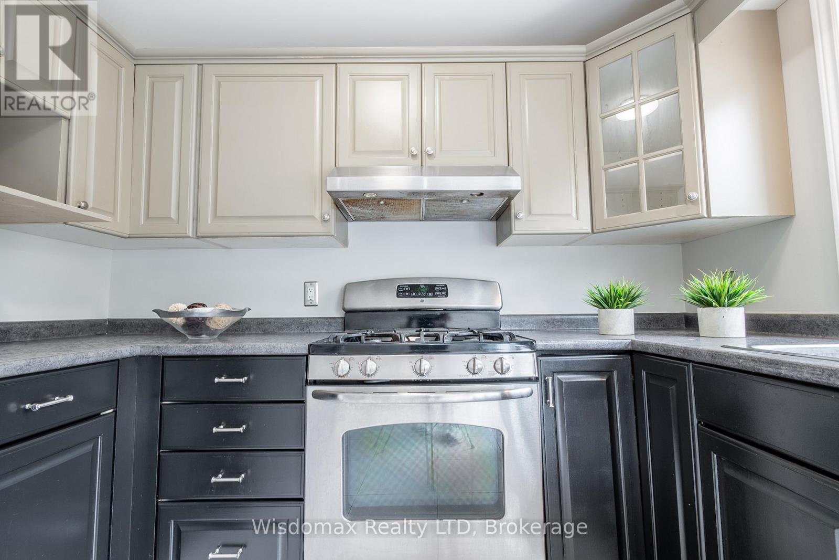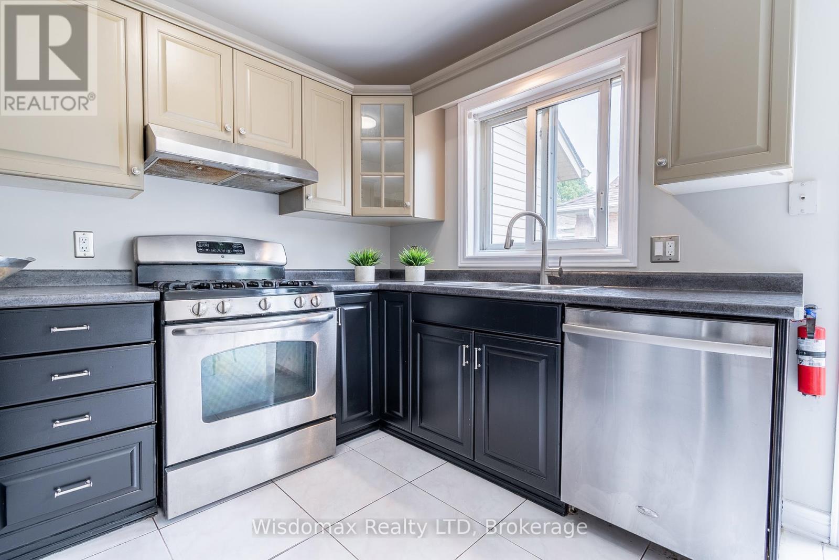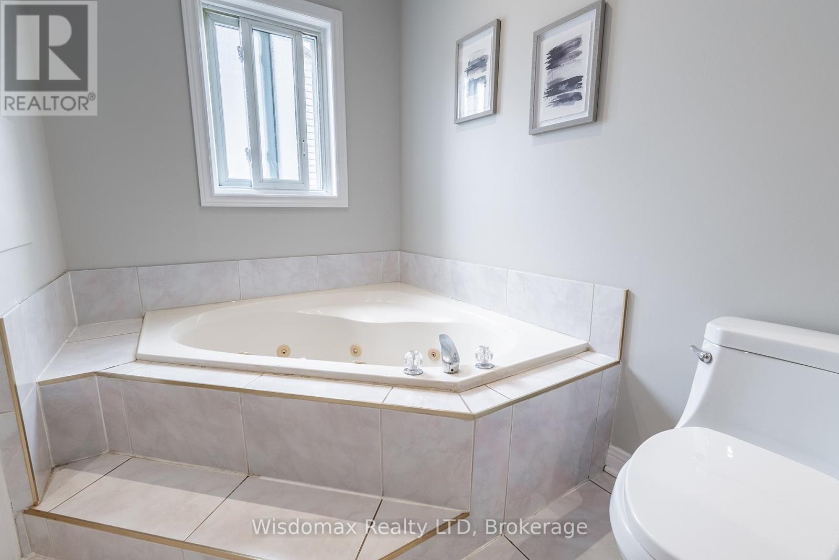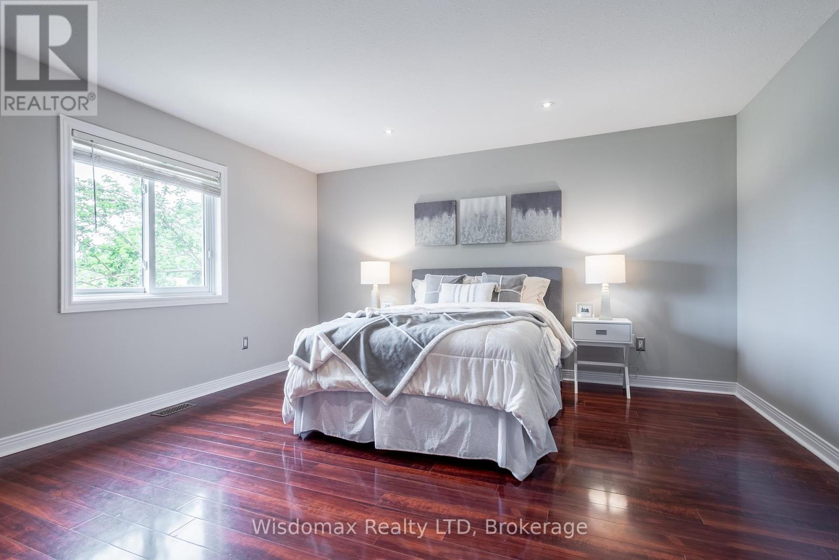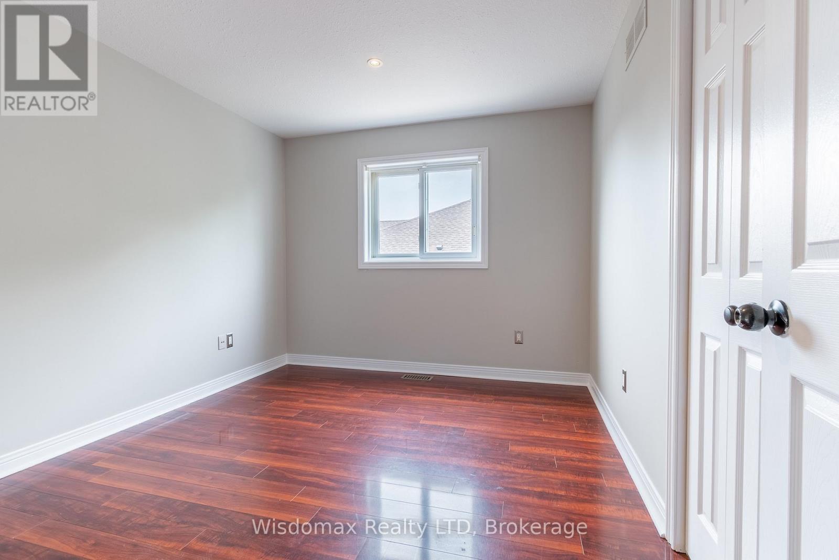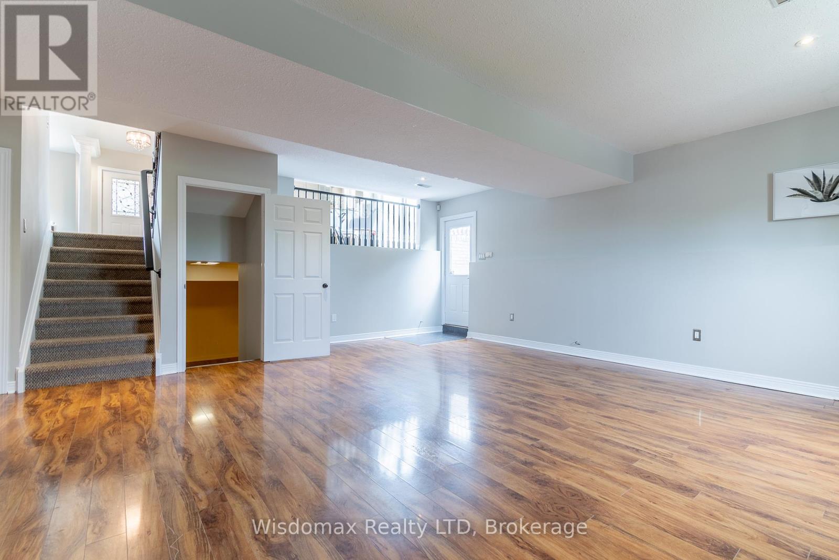8127 Orchard Grove Parkway Niagara Falls (Ascot), Ontario L2H 3E8
3 Bedroom
2 Bathroom
1100 - 1500 sqft
Fireplace
Central Air Conditioning
Forced Air
$789,000
Welcome to this lovely 4-level open-concept back-split, perfectly situated in a convenient and sought-after location close to schools, shopping, transit, and major highways. Featuring a bright and airy layout, this home offers both space and flexibility for modern family living. Enjoy the privacy of no rear neighbors as you step out from the lower-level walk-out into a peaceful, landscaped backyard-ideal for entertaining or relaxing in nature. Don't miss your chance to own this unique property! (id:55499)
Property Details
| MLS® Number | X12201986 |
| Property Type | Single Family |
| Community Name | 213 - Ascot |
| Equipment Type | Water Heater |
| Features | Carpet Free |
| Parking Space Total | 5 |
| Rental Equipment Type | Water Heater |
| Structure | Deck, Porch |
Building
| Bathroom Total | 2 |
| Bedrooms Above Ground | 3 |
| Bedrooms Total | 3 |
| Age | 16 To 30 Years |
| Amenities | Fireplace(s) |
| Appliances | Water Meter, Dishwasher, Dryer, Stove, Washer, Refrigerator |
| Basement Development | Finished |
| Basement Type | Full (finished) |
| Construction Style Attachment | Detached |
| Construction Style Split Level | Backsplit |
| Cooling Type | Central Air Conditioning |
| Exterior Finish | Brick Facing, Vinyl Siding |
| Fireplace Present | Yes |
| Fireplace Total | 1 |
| Foundation Type | Poured Concrete |
| Heating Fuel | Natural Gas |
| Heating Type | Forced Air |
| Size Interior | 1100 - 1500 Sqft |
| Type | House |
| Utility Water | Municipal Water, Community Water System |
Parking
| Attached Garage | |
| Garage |
Land
| Acreage | No |
| Sewer | Sanitary Sewer |
| Size Depth | 111 Ft ,4 In |
| Size Frontage | 49 Ft ,2 In |
| Size Irregular | 49.2 X 111.4 Ft |
| Size Total Text | 49.2 X 111.4 Ft|under 1/2 Acre |
| Soil Type | Clay |
| Zoning Description | R1 |
Rooms
| Level | Type | Length | Width | Dimensions |
|---|---|---|---|---|
| Basement | Recreational, Games Room | 5.58 m | 4.45 m | 5.58 m x 4.45 m |
| Lower Level | Family Room | 6.86 m | 5.57 m | 6.86 m x 5.57 m |
| Lower Level | Bedroom 4 | 3.54 m | 3.41 m | 3.54 m x 3.41 m |
| Main Level | Dining Room | 6.63 m | 5.48 m | 6.63 m x 5.48 m |
| Main Level | Kitchen | 4.73 m | 3.47 m | 4.73 m x 3.47 m |
| Upper Level | Bedroom | 4.47 m | 4.15 m | 4.47 m x 4.15 m |
| Upper Level | Bedroom 2 | 3.48 m | 3.47 m | 3.48 m x 3.47 m |
| Upper Level | Bedroom 3 | 3.47 m | 3.06 m | 3.47 m x 3.06 m |
https://www.realtor.ca/real-estate/28428439/8127-orchard-grove-parkway-niagara-falls-ascot-213-ascot
Interested?
Contact us for more information

