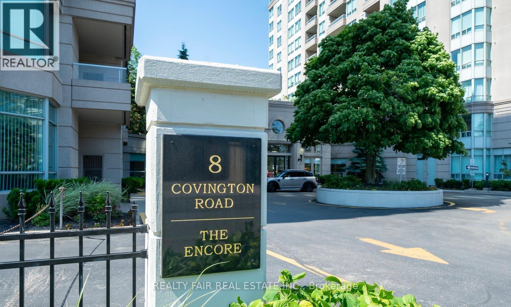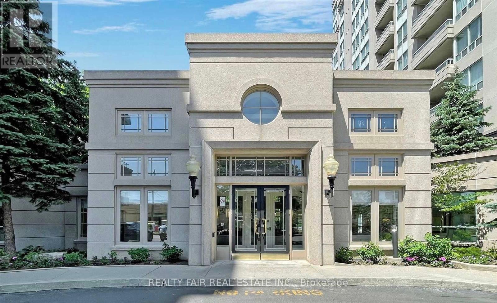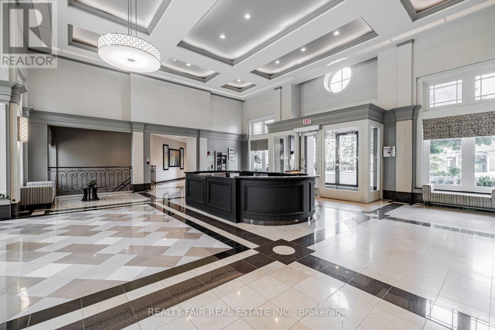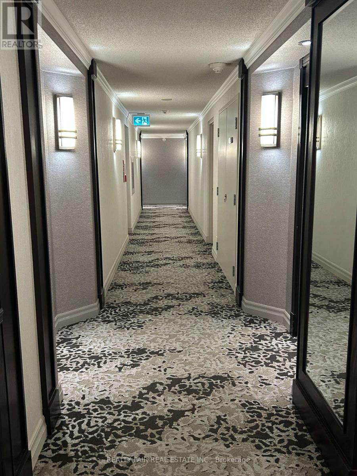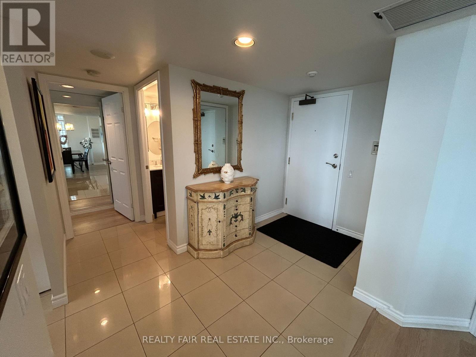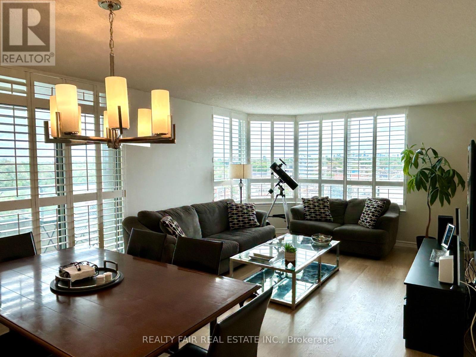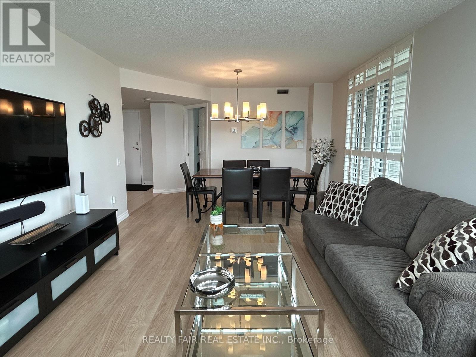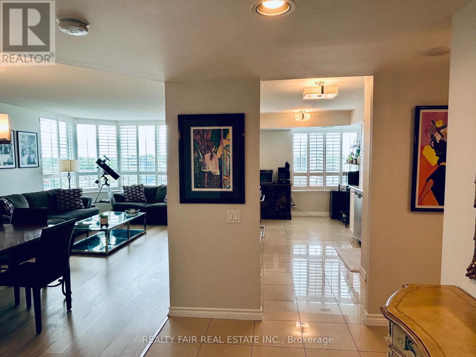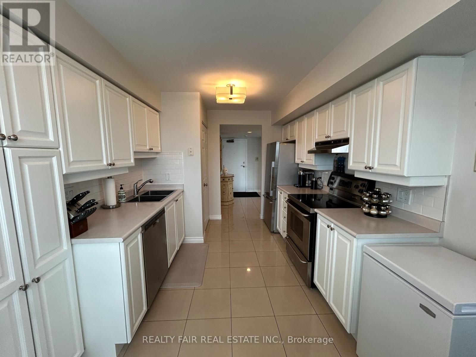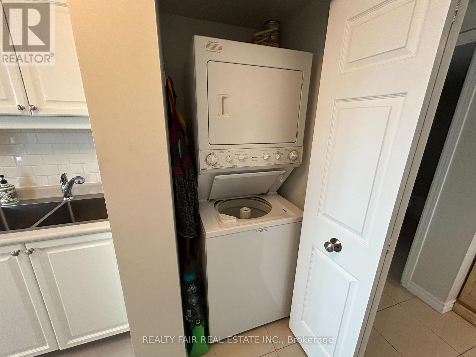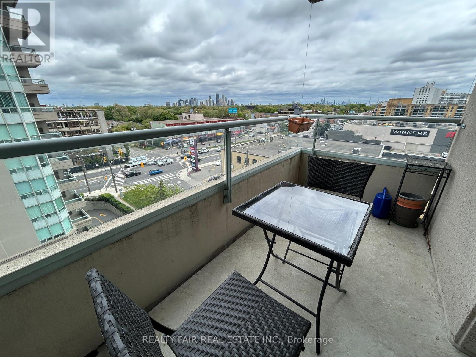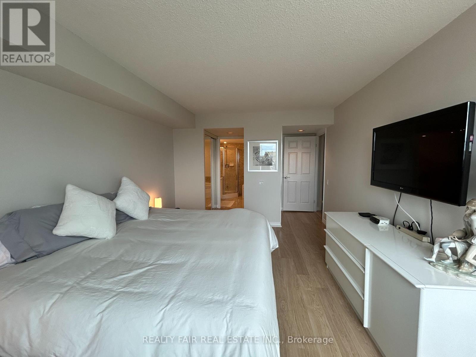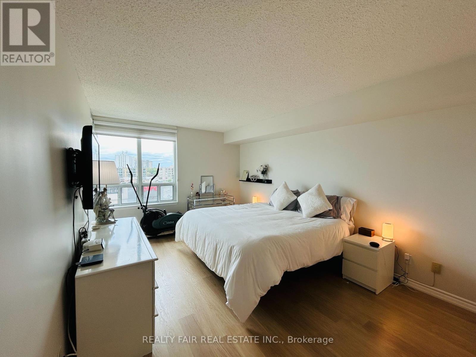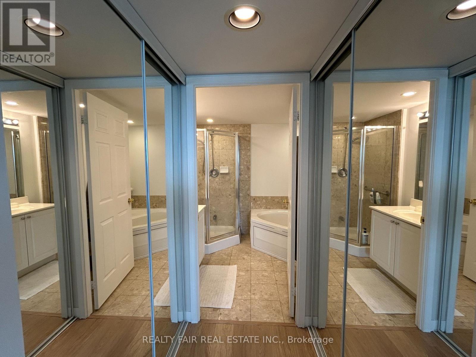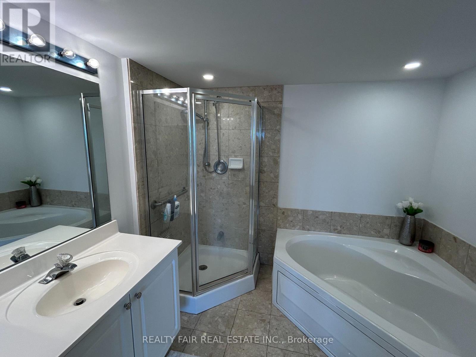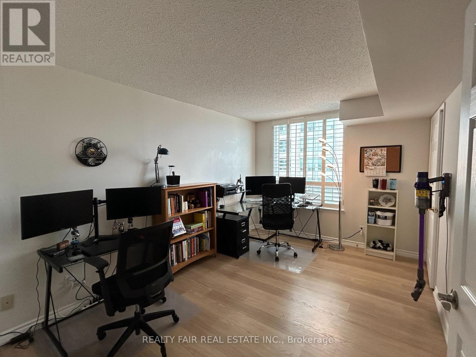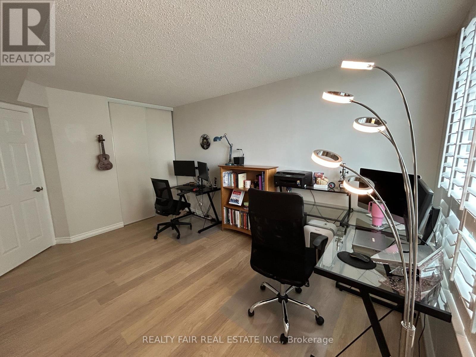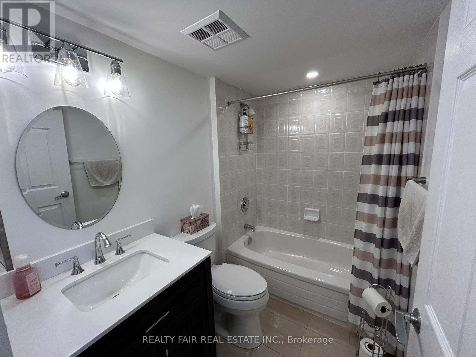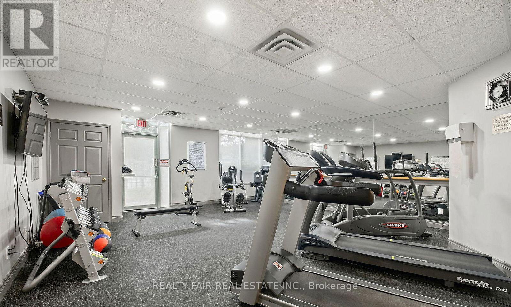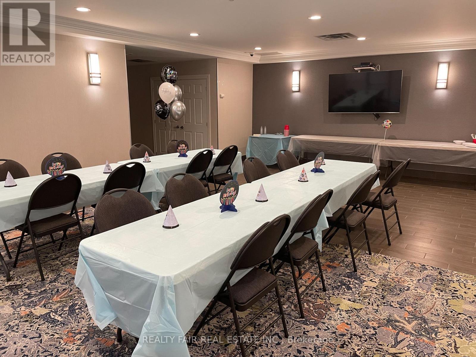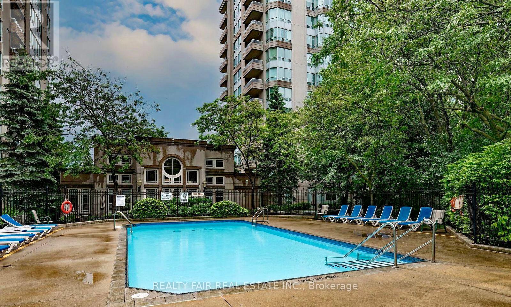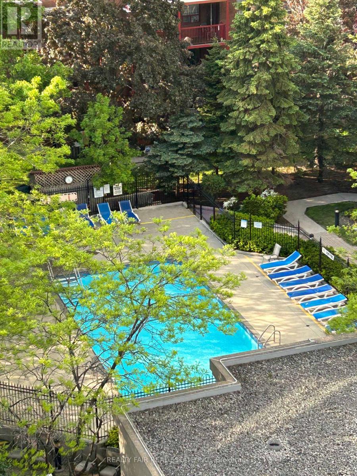811 - 8 Covington Drive Toronto (Englemount-Lawrence), Ontario M6A 3E5
2 Bedroom
2 Bathroom
1000 - 1199 sqft
Central Air Conditioning
Forced Air
$754,900Maintenance, Cable TV, Common Area Maintenance, Insurance, Parking, Water
$959.59 Monthly
Maintenance, Cable TV, Common Area Maintenance, Insurance, Parking, Water
$959.59 MonthlyBeautiful bright and spacious corner unit condo with southeast exposure. Large well laid out principal rooms. Large ensuite bathroom with pot lights and updates in both bathrooms. Newer (2023) laminate floors in LR,DR and bedrooms. Two double mirrored closets in primary bedroom. Stacked washer and dryer in closet in the kitchen. Outdoor pool, exercise room, party/meeting room, rentable visitor suite, concierge and one owned parking space and locker. Extensive underground visitor parking. Pets allowed with restrictions. Sliding door access to balcony from the dining room. (id:55499)
Property Details
| MLS® Number | C12188312 |
| Property Type | Single Family |
| Community Name | Englemount-Lawrence |
| Community Features | Pet Restrictions |
| Features | Balcony |
| Parking Space Total | 1 |
Building
| Bathroom Total | 2 |
| Bedrooms Above Ground | 2 |
| Bedrooms Total | 2 |
| Amenities | Storage - Locker |
| Appliances | Blinds, Dishwasher, Dryer, Stove, Washer, Refrigerator |
| Cooling Type | Central Air Conditioning |
| Exterior Finish | Concrete |
| Flooring Type | Laminate, Ceramic |
| Heating Fuel | Natural Gas |
| Heating Type | Forced Air |
| Size Interior | 1000 - 1199 Sqft |
| Type | Apartment |
Parking
| Underground | |
| Garage |
Land
| Acreage | No |
Rooms
| Level | Type | Length | Width | Dimensions |
|---|---|---|---|---|
| Flat | Living Room | 6.642 m | 3.782 m | 6.642 m x 3.782 m |
| Flat | Dining Room | 6.642 m | 3.782 m | 6.642 m x 3.782 m |
| Flat | Primary Bedroom | 4.626 m | 3.384 m | 4.626 m x 3.384 m |
| Flat | Bedroom 2 | 4.354 m | 3.031 m | 4.354 m x 3.031 m |
| Flat | Kitchen | 4.986 m | 2.878 m | 4.986 m x 2.878 m |
Interested?
Contact us for more information

