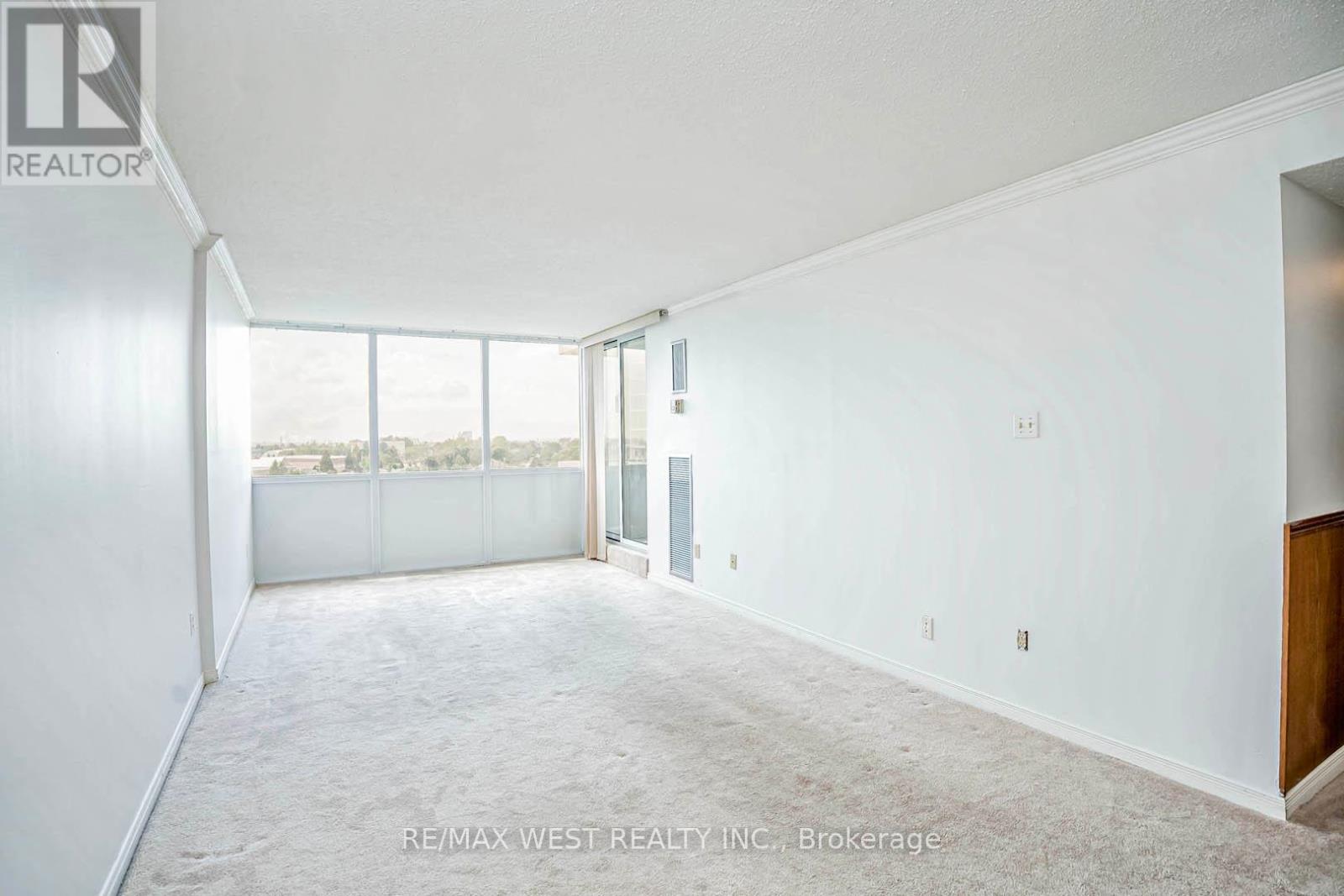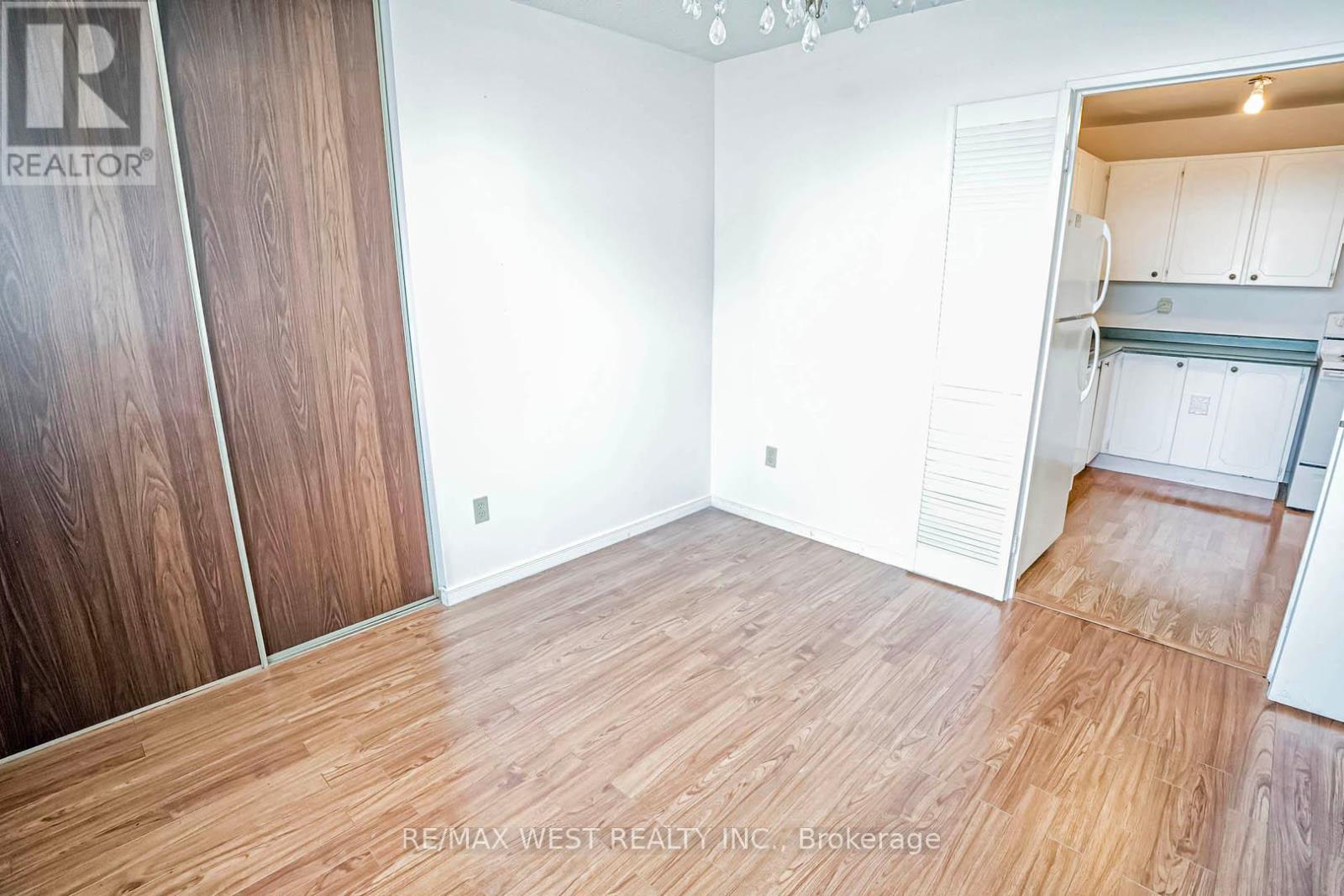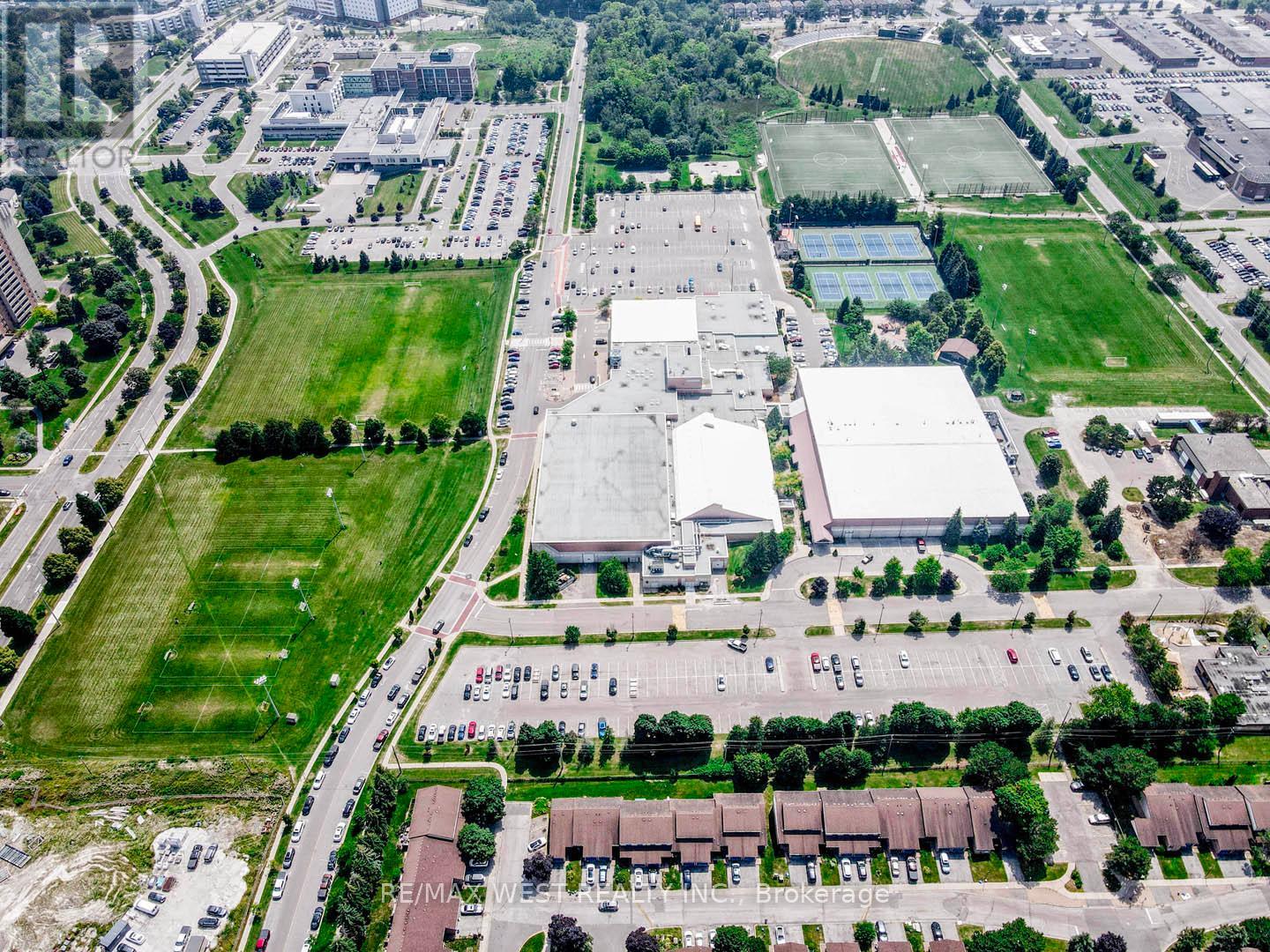811 - 66 Falby Court Ajax (South East), Ontario L1S 3L2
$525,000Maintenance, Heat, Water, Insurance, Common Area Maintenance, Electricity
$816.16 Monthly
Maintenance, Heat, Water, Insurance, Common Area Maintenance, Electricity
$816.16 Monthly2 Bedrooms Plus Den & 2 Washrooms Corner Unit. 1,059 Square Feet As Per MPAC. Bright & Spacious. Newly Painted. Walkout To Balcony. Convenient Location - Close To 401, GO Station, Shops, Schools, Community Centre, Lake Ontario & More. Great Amenities Include Gym, Outdoor Pool, Tennis Court, Library, Meeting Rooms & More. Click On Virtual Tour. Don't Miss Out On This Gem. Pre-Listing Inspection Report & Status Certificate Available. **** EXTRAS **** Fridge, Stove, Dishwasher, Washer & Dryer, Light Fixtures, Wooden Cabinet In Living Room (id:55499)
Property Details
| MLS® Number | E9235303 |
| Property Type | Single Family |
| Community Name | South East |
| Community Features | Pet Restrictions |
| Features | Balcony |
| Parking Space Total | 1 |
Building
| Bathroom Total | 2 |
| Bedrooms Above Ground | 2 |
| Bedrooms Below Ground | 1 |
| Bedrooms Total | 3 |
| Cooling Type | Central Air Conditioning |
| Exterior Finish | Concrete |
| Heating Fuel | Natural Gas |
| Heating Type | Forced Air |
| Type | Apartment |
Parking
| Underground |
Land
| Acreage | No |
Rooms
| Level | Type | Length | Width | Dimensions |
|---|---|---|---|---|
| Main Level | Living Room | 7.63 m | 3.32 m | 7.63 m x 3.32 m |
| Main Level | Dining Room | 7.63 m | 3.32 m | 7.63 m x 3.32 m |
| Main Level | Kitchen | 2.94 m | 2.42 m | 2.94 m x 2.42 m |
| Main Level | Den | 3.38 m | 3.29 m | 3.38 m x 3.29 m |
| Main Level | Primary Bedroom | 4.5 m | 3.2 m | 4.5 m x 3.2 m |
| Main Level | Bedroom 2 | 3.61 m | 2.6 m | 3.61 m x 2.6 m |
| Main Level | Laundry Room | 2.21 m | 1.01 m | 2.21 m x 1.01 m |
https://www.realtor.ca/real-estate/27241206/811-66-falby-court-ajax-south-east-south-east
Interested?
Contact us for more information







































