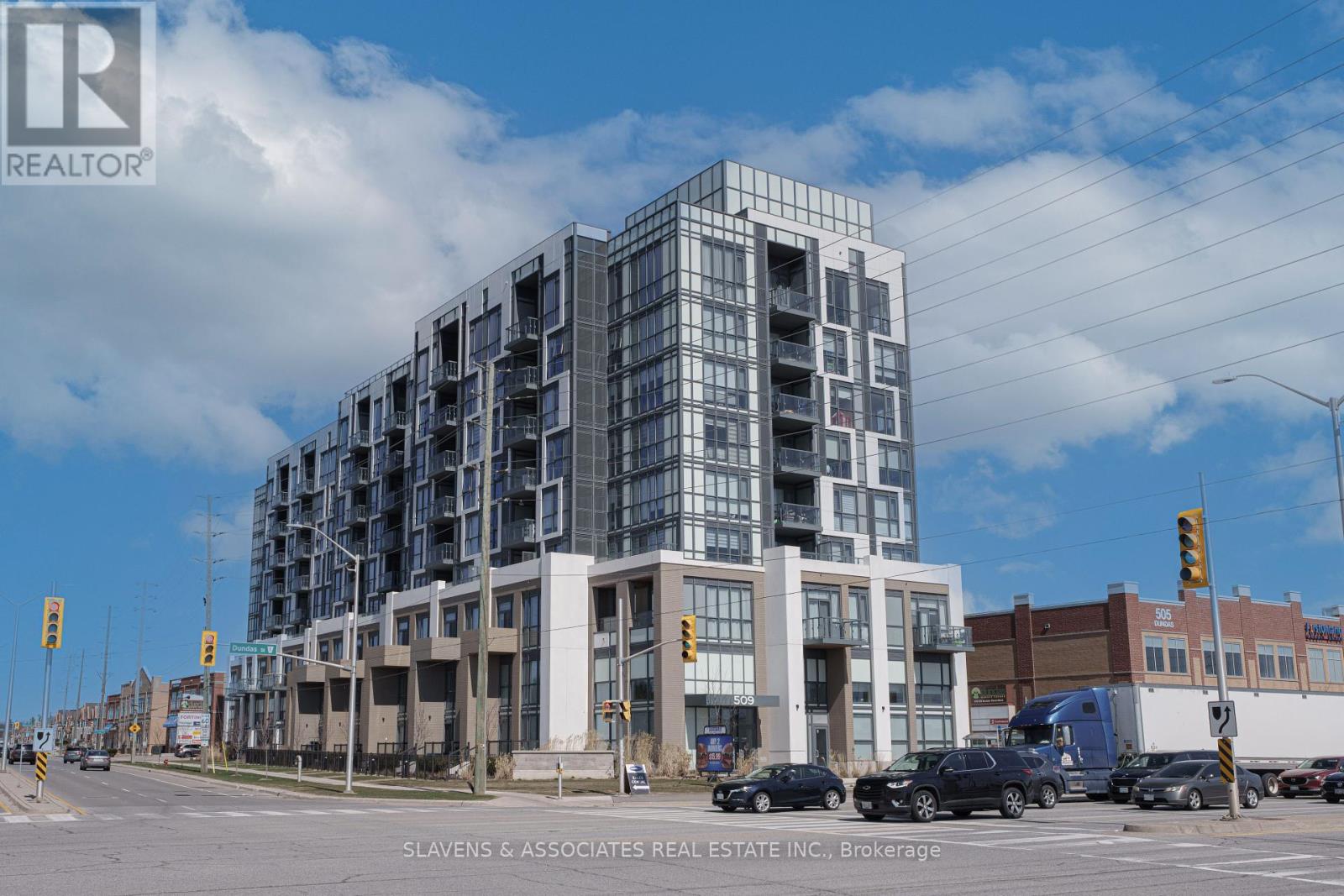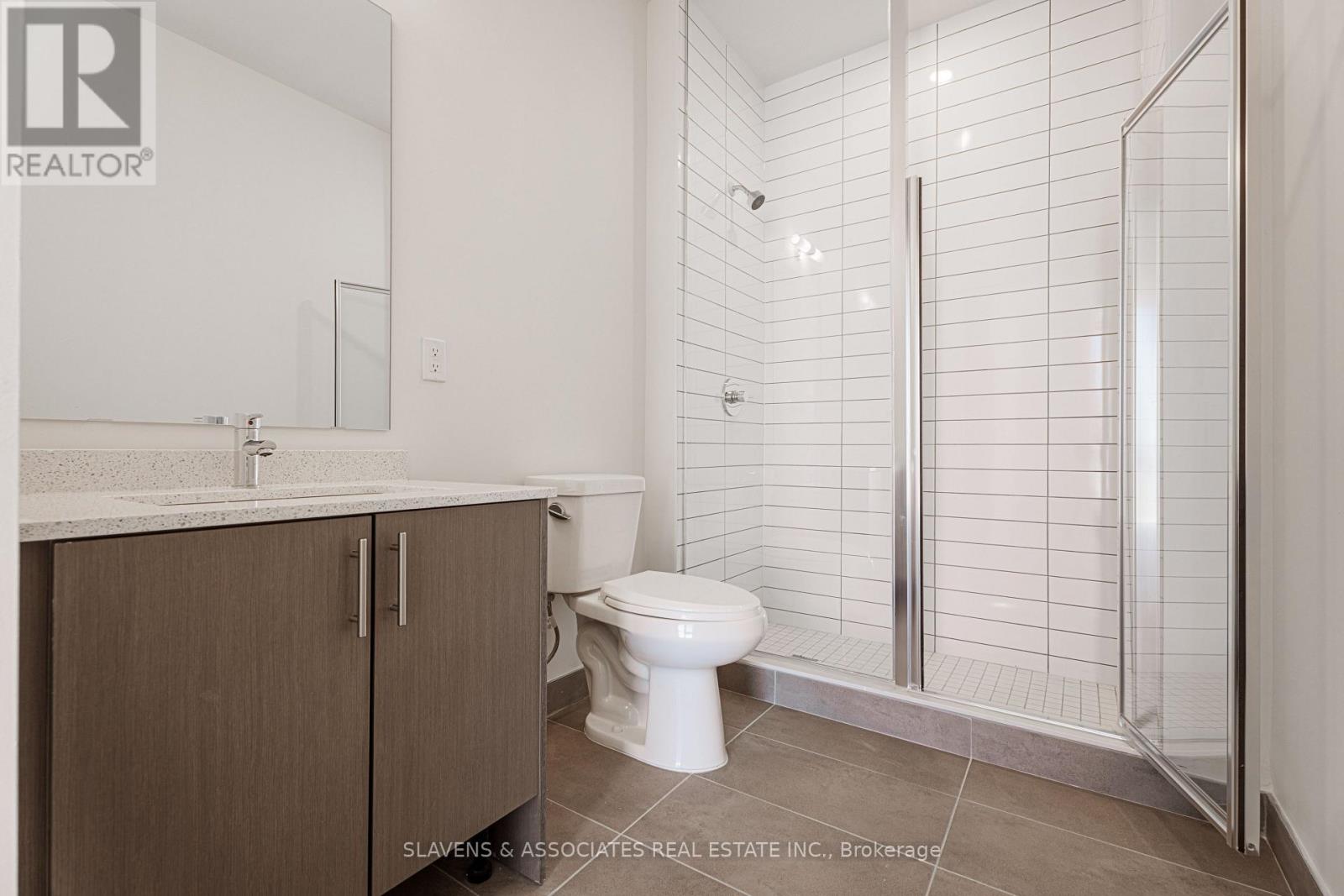3 Bedroom
2 Bathroom
900 - 999 sqft
Central Air Conditioning
Forced Air
$2,750 Monthly
Bright & spacious, never lived in 2 bedroom + den, 2 bath condo with 943 sq ft of functional living space to enjoy! Parking & locker included. High end kitchen & finishes throughout. Located in Oakvilles high demand Glen Orchard neighbourhood. Access to restaurants, grocery, amenities, Sheridan college, Oakville Trafalgar Hospital, golf courses, trails, transit, GO station, 407, 403, QEW and much more!!! Building Amenities: Dining / Party room and Fitness / Yoga Studio. (id:55499)
Property Details
|
MLS® Number
|
W12082320 |
|
Property Type
|
Single Family |
|
Community Name
|
1008 - GO Glenorchy |
|
Amenities Near By
|
Hospital, Public Transit, Schools |
|
Community Features
|
Pet Restrictions |
|
Features
|
Conservation/green Belt, Balcony |
|
Parking Space Total
|
1 |
Building
|
Bathroom Total
|
2 |
|
Bedrooms Above Ground
|
2 |
|
Bedrooms Below Ground
|
1 |
|
Bedrooms Total
|
3 |
|
Amenities
|
Security/concierge, Exercise Centre, Party Room, Visitor Parking, Storage - Locker |
|
Appliances
|
Dishwasher, Dryer, Microwave, Stove, Washer, Refrigerator |
|
Cooling Type
|
Central Air Conditioning |
|
Exterior Finish
|
Concrete |
|
Flooring Type
|
Laminate, Hardwood |
|
Heating Fuel
|
Natural Gas |
|
Heating Type
|
Forced Air |
|
Size Interior
|
900 - 999 Sqft |
|
Type
|
Apartment |
Parking
Land
|
Acreage
|
No |
|
Land Amenities
|
Hospital, Public Transit, Schools |
Rooms
| Level |
Type |
Length |
Width |
Dimensions |
|
Flat |
Living Room |
7.14 m |
3.35 m |
7.14 m x 3.35 m |
|
Flat |
Dining Room |
7.14 m |
3.35 m |
7.14 m x 3.35 m |
|
Flat |
Kitchen |
7.14 m |
3.35 m |
7.14 m x 3.35 m |
|
Flat |
Primary Bedroom |
3.66 m |
3.05 m |
3.66 m x 3.05 m |
|
Flat |
Bedroom 2 |
3.05 m |
3.51 m |
3.05 m x 3.51 m |
|
Flat |
Den |
2.44 m |
1.96 m |
2.44 m x 1.96 m |
https://www.realtor.ca/real-estate/28166619/811-509-dundas-street-w-oakville-go-glenorchy-1008-go-glenorchy
































