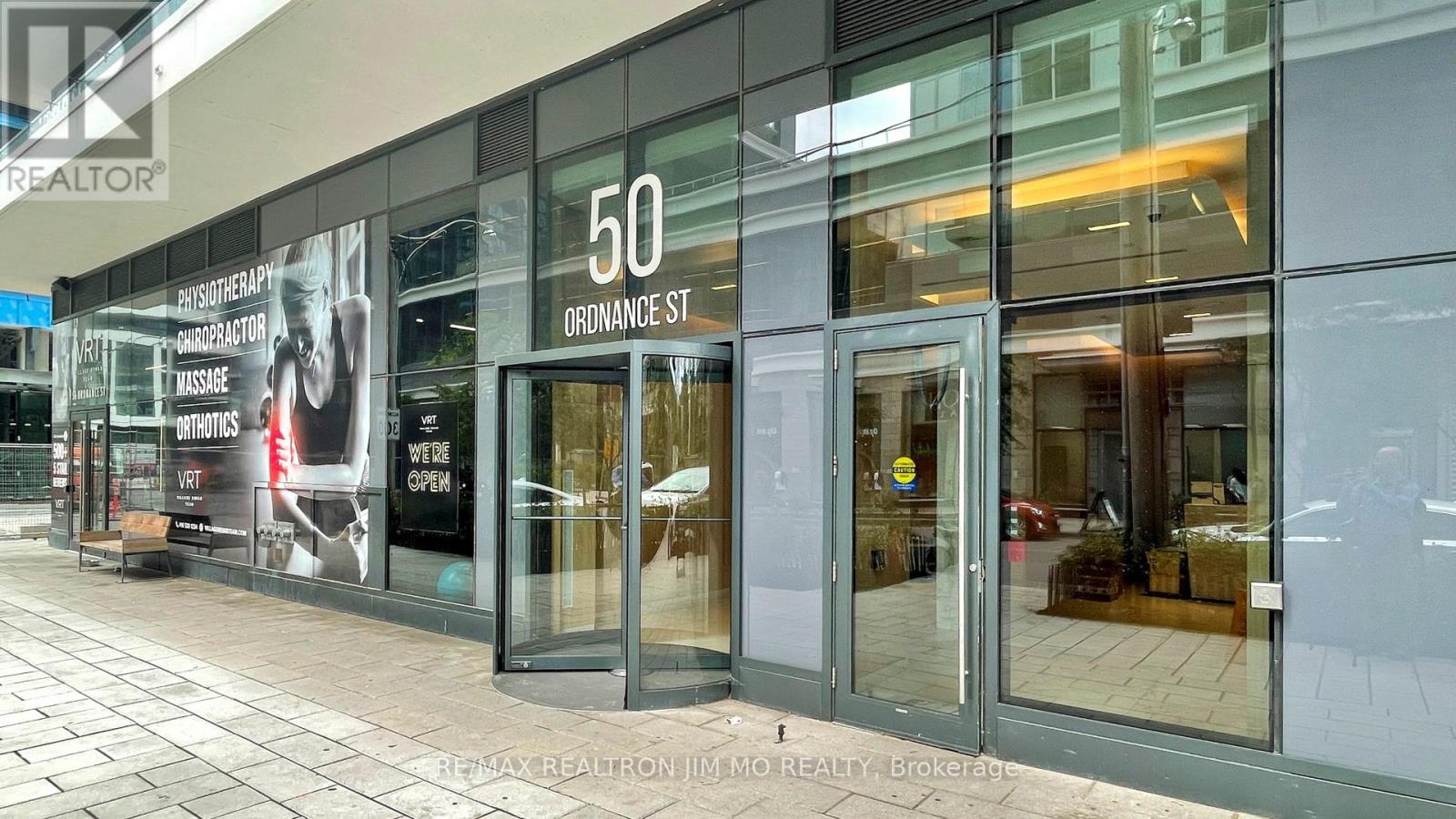811 - 50 Ordnance Street Toronto (Niagara), Ontario M6K 0C8
$799,000Maintenance, Insurance, Common Area Maintenance, Parking, Heat
$759.91 Monthly
Maintenance, Insurance, Common Area Maintenance, Parking, Heat
$759.91 MonthlyExperience Urban Luxury in this Stunning 2+1 Bedroom Corner Suite, Nestled in the Vibrant Heart of Liberty Village!Offering 857 Sq Ft of Bright, Spacious, and Thoughtfully Designed Living Space, This Home Features a Wrap-Around Balcony with Breathtaking, Unobstructed Views of the Iconic CN Tower and the Sparkling Waters of Lake Ontario, Visible Right from Your Bedroom!The Open-Concept Kitchen Boasts Sleek, Premium Appliances Perfect for Effortless Entertaining.Enjoy World-Class Building Amenities Including a State-of-the-Art Fitness Centre, Stylish Party Room, Outdoor Pool with Sun Deck, Private Theatre, Children's Playroom, BBQ and Lounge Areas, Elegant Guest Suites, and More!Step Outside and Stroll to the Waterfront and Beautiful Coronation Park, Just Minutes Away.This Is a Rare Opportunity to Own a Piece of Downtown Toronto's Most Sought-After Lifestyle.Don't Miss Out A Must-See Gem! (id:55499)
Property Details
| MLS® Number | C12106676 |
| Property Type | Single Family |
| Community Name | Niagara |
| Community Features | Pet Restrictions |
| Features | Balcony, Carpet Free |
| Parking Space Total | 1 |
| Pool Type | Outdoor Pool |
Building
| Bathroom Total | 2 |
| Bedrooms Above Ground | 2 |
| Bedrooms Below Ground | 1 |
| Bedrooms Total | 3 |
| Age | 0 To 5 Years |
| Amenities | Security/concierge, Exercise Centre, Visitor Parking |
| Appliances | Dishwasher, Dryer, Microwave, Hood Fan, Range, Washer, Window Coverings, Refrigerator |
| Cooling Type | Central Air Conditioning |
| Exterior Finish | Brick |
| Flooring Type | Laminate |
| Heating Fuel | Natural Gas |
| Heating Type | Forced Air |
| Size Interior | 800 - 899 Sqft |
| Type | Apartment |
Parking
| Underground | |
| Garage |
Land
| Acreage | No |
Rooms
| Level | Type | Length | Width | Dimensions |
|---|---|---|---|---|
| Flat | Kitchen | 3.78 m | 3.73 m | 3.78 m x 3.73 m |
| Flat | Living Room | 6.19 m | 3.95 m | 6.19 m x 3.95 m |
| Flat | Dining Room | 3.78 m | 3.73 m | 3.78 m x 3.73 m |
| Flat | Bedroom 2 | 2.93 m | 2.8 m | 2.93 m x 2.8 m |
| Flat | Den | 2.5 m | 1.8 m | 2.5 m x 1.8 m |
| Main Level | Primary Bedroom | 3.13 m | 4.39 m | 3.13 m x 4.39 m |
https://www.realtor.ca/real-estate/28221352/811-50-ordnance-street-toronto-niagara-niagara
Interested?
Contact us for more information




















































