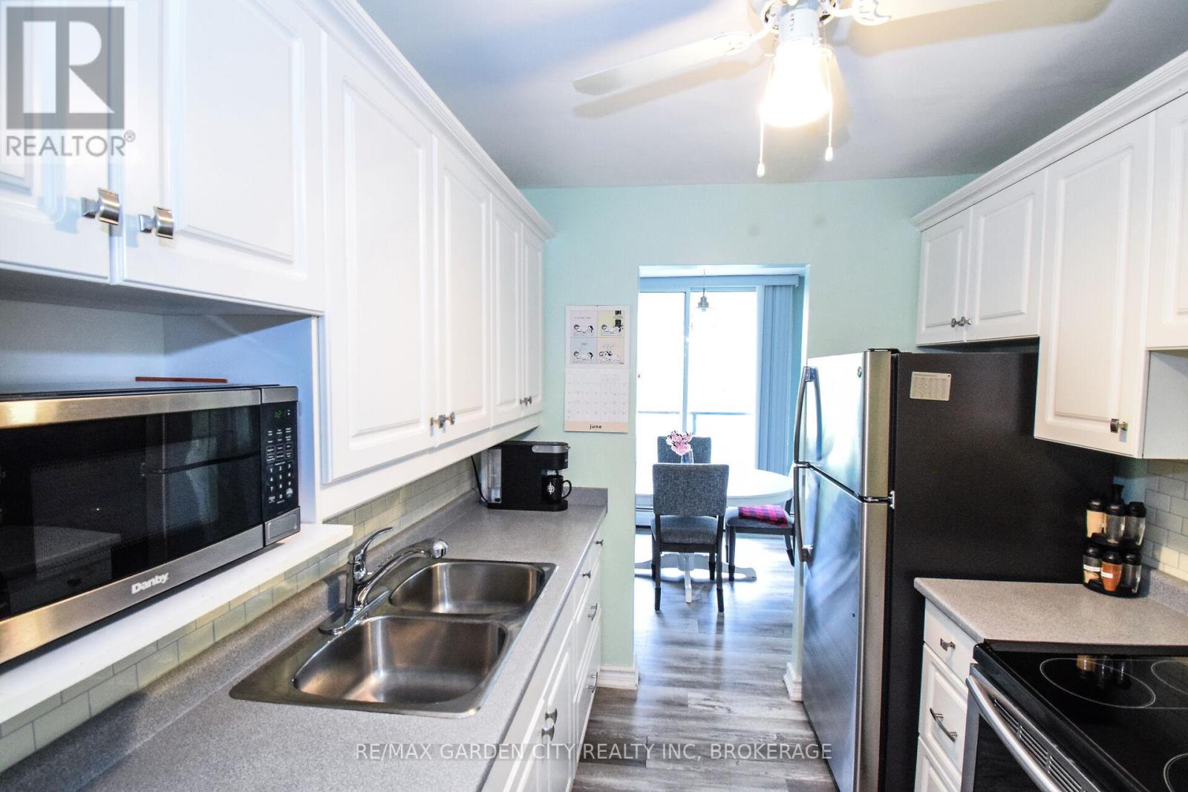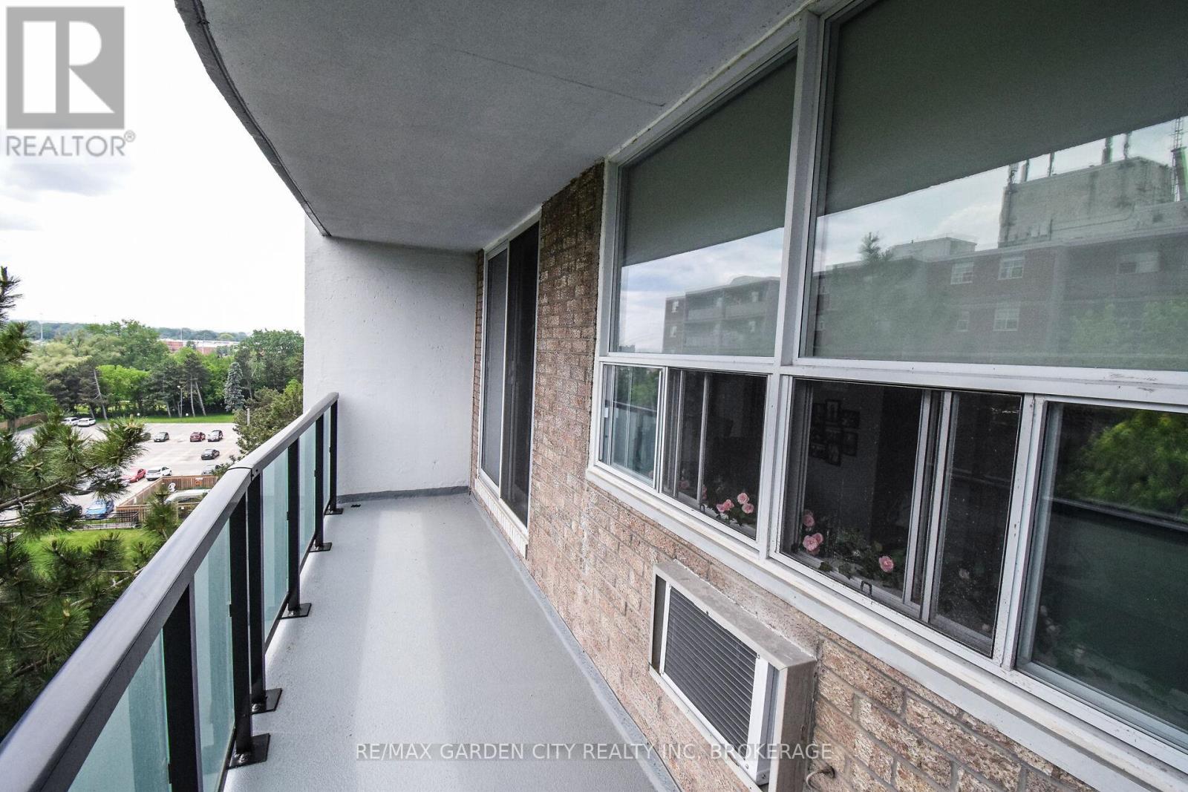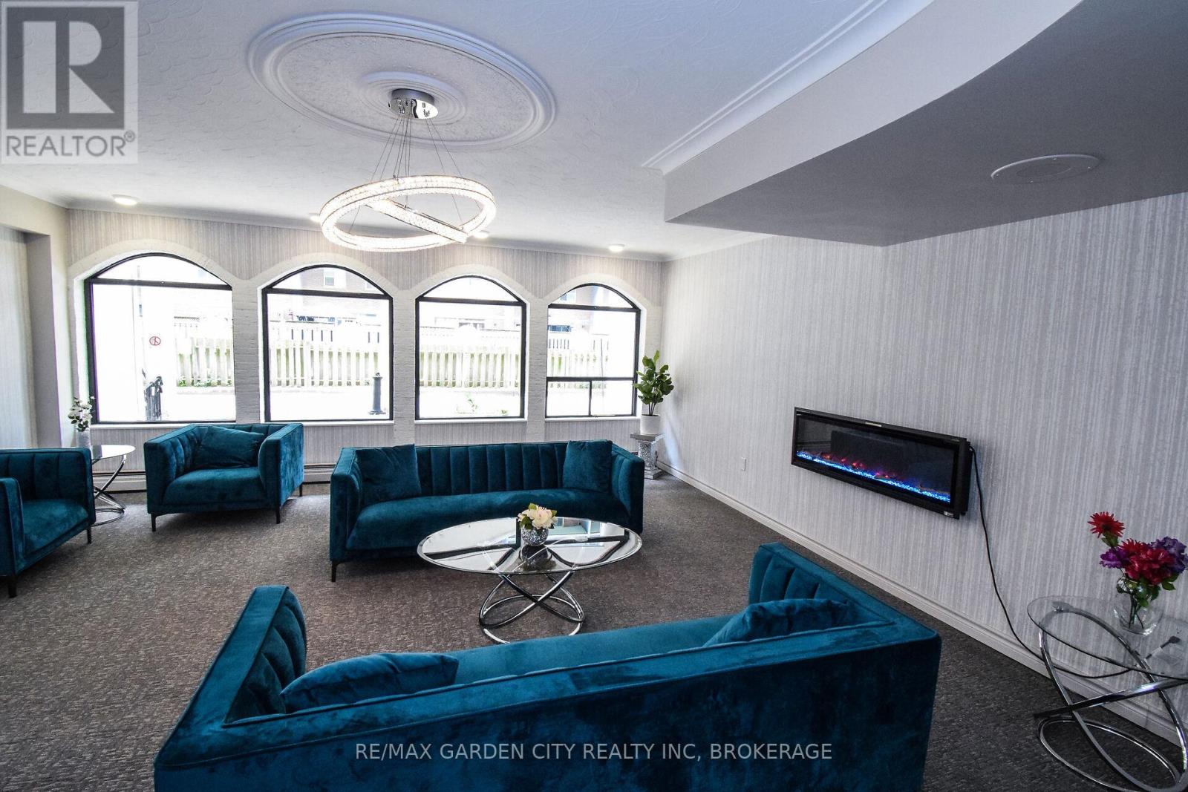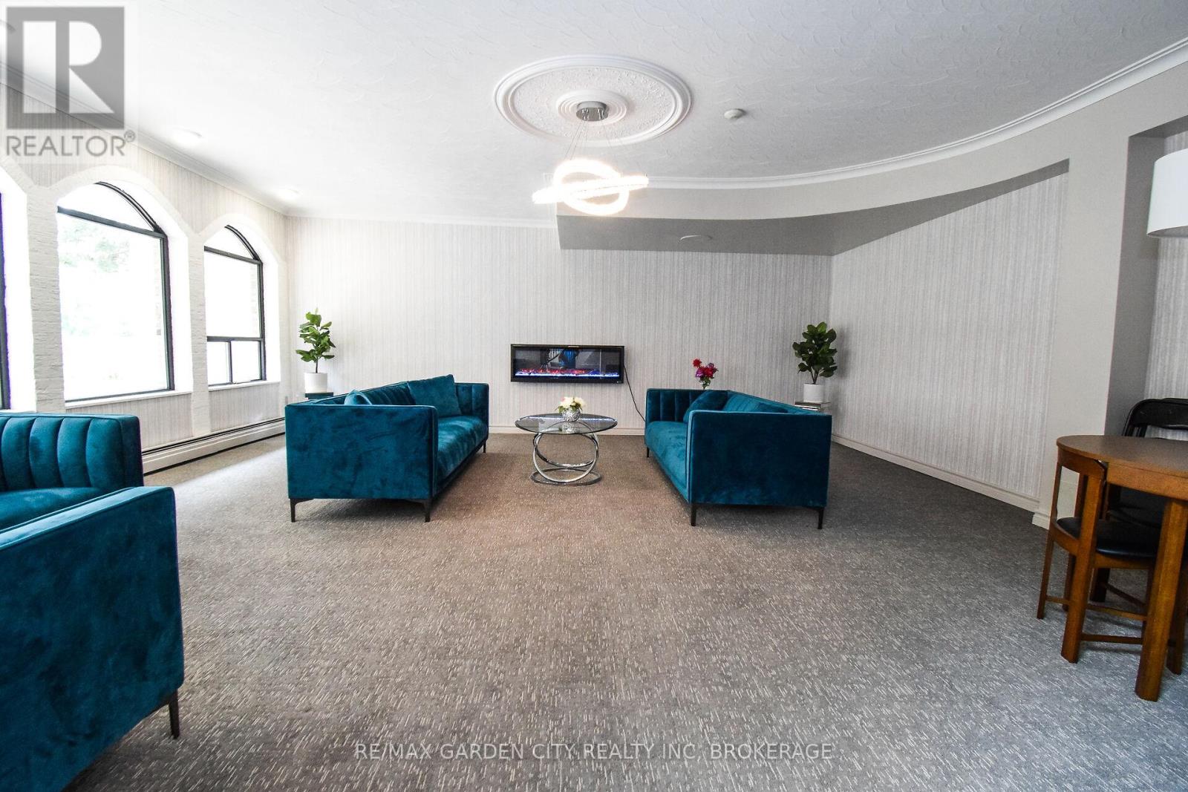811 - 359 Geneva Street St. Catharines (Fairview), Ontario L2N 2G5
$360,000Maintenance, Heat, Insurance, Water, Parking, Common Area Maintenance
$592.21 Monthly
Maintenance, Heat, Insurance, Water, Parking, Common Area Maintenance
$592.21 MonthlyPresenting Suite 811 at the esteemed "Geneva on the Park," a meticulously renovated two-bedroom condominium residence ideally situated. This bright and airy unit boasts a thoughtfully designed layout, maximizing space and functionality. Abundant storage solutions are evident throughout, including generously sized hallway closets and a substantial in-unit storage room, perfectly suited for seasonal belongings.The well-proportioned bedrooms offer comfortable retreats, with the primary suite featuring an expansive walk-in closet. Tastefully updated, the kitchen and bathroom reflect modern sensibilities, complemented by elegant, contemporary flooring throughout the residence.Enjoy seamless indoor-outdoor living with a substantial private balcony, providing a tranquil setting to appreciate picturesque park views. Residents also benefit from exclusive access to a refreshing in-ground pool, perfect for warm summer days.This distinguished adult living complex enjoys a prime north-end location, offering convenient pedestrian access to Fairview Mall and a wealth of local amenities. Commuting is effortless with immediate proximity to the QEW and readily accessible public transit options.Significant recent updates to the property and building enhance its appeal, including refreshed common areas, a resurfaced parking lot, and updated balconies. This exceptional offering presents an unparalleled opportunity for discerning retirees, first-time homebuyers, busy professionals, or astute investors seeking a low-maintenance addition to their portfolio. We invite you to schedule a private viewing to fully appreciate the lifestyle this remarkable suite affords. (id:55499)
Property Details
| MLS® Number | X12118588 |
| Property Type | Single Family |
| Community Name | 446 - Fairview |
| Amenities Near By | Hospital |
| Community Features | Pet Restrictions |
| Features | Balcony, Laundry- Coin Operated |
| Parking Space Total | 2 |
Building
| Bathroom Total | 1 |
| Bedrooms Above Ground | 2 |
| Bedrooms Total | 2 |
| Age | 31 To 50 Years |
| Amenities | Visitor Parking |
| Appliances | Stove, Window Coverings, Refrigerator |
| Cooling Type | Wall Unit |
| Exterior Finish | Brick |
| Fire Protection | Controlled Entry, Smoke Detectors |
| Foundation Type | Concrete |
| Heating Fuel | Natural Gas |
| Heating Type | Hot Water Radiator Heat |
| Size Interior | 900 - 999 Sqft |
| Type | Apartment |
Parking
| No Garage |
Land
| Acreage | No |
| Land Amenities | Hospital |
| Zoning Description | R3 |
Rooms
| Level | Type | Length | Width | Dimensions |
|---|---|---|---|---|
| Main Level | Living Room | 5.64 m | 3.63 m | 5.64 m x 3.63 m |
| Main Level | Dining Room | 2.51 m | 2.46 m | 2.51 m x 2.46 m |
| Main Level | Kitchen | 2.39 m | 2.31 m | 2.39 m x 2.31 m |
| Main Level | Primary Bedroom | 4.98 m | 3.33 m | 4.98 m x 3.33 m |
| Main Level | Bedroom | 4.37 m | 2.97 m | 4.37 m x 2.97 m |
| Main Level | Bathroom | 1.6 m | 2.44 m | 1.6 m x 2.44 m |
| Main Level | Foyer | 1.93 m | 1.57 m | 1.93 m x 1.57 m |
| Main Level | Other | 2.57 m | 0.97 m | 2.57 m x 0.97 m |
Interested?
Contact us for more information



































