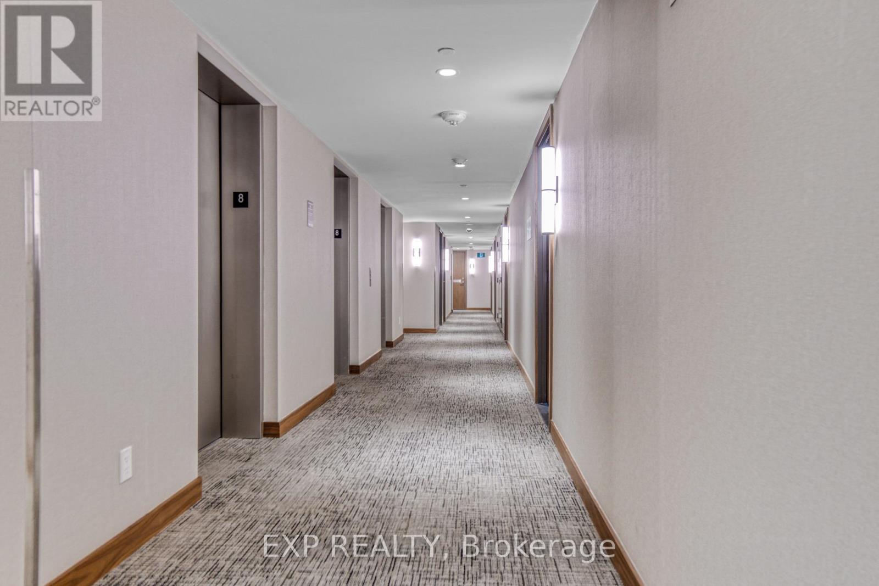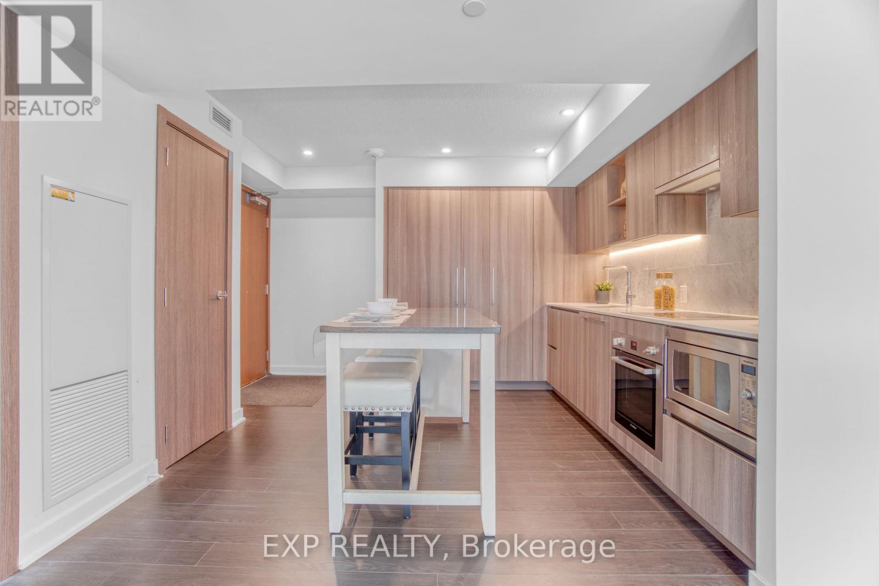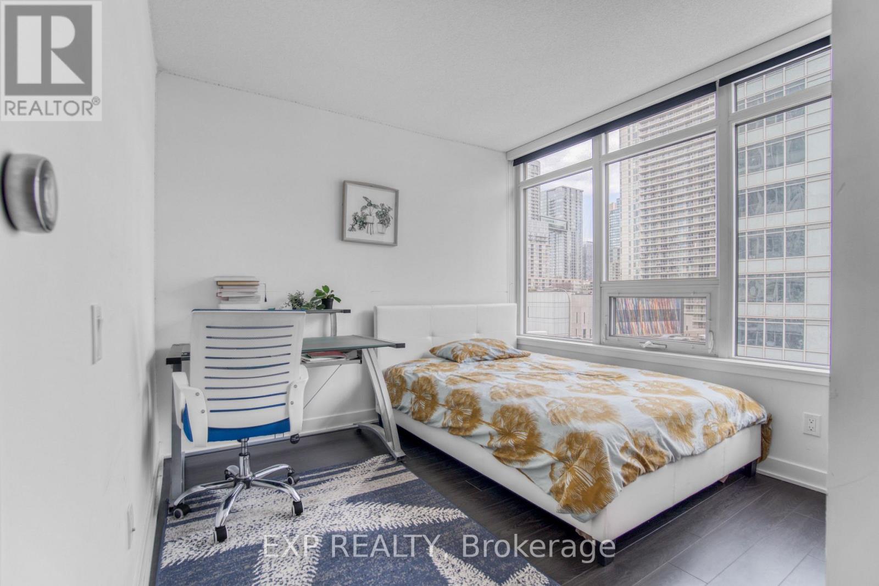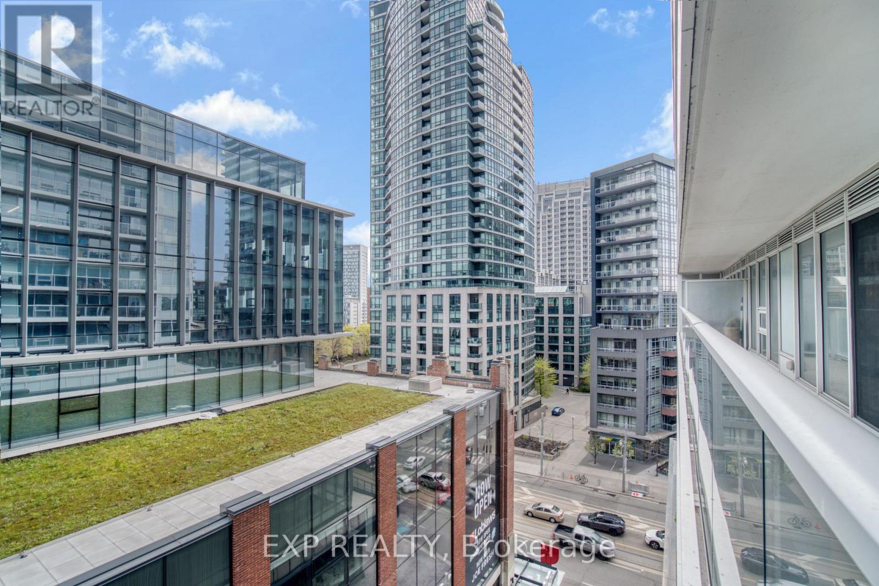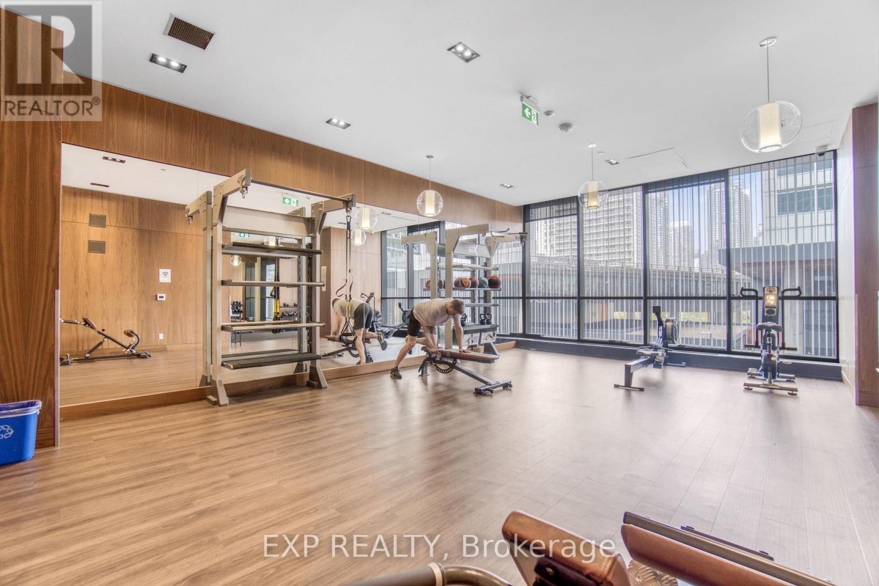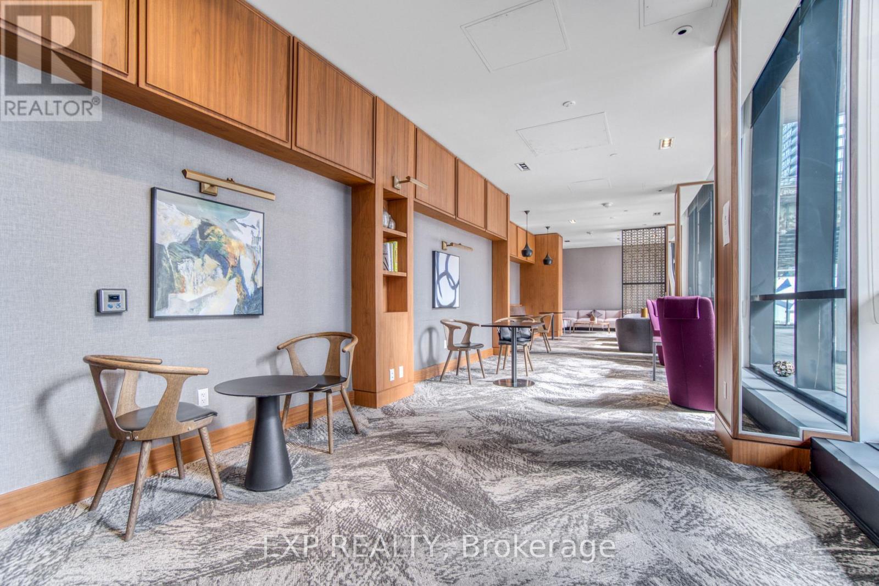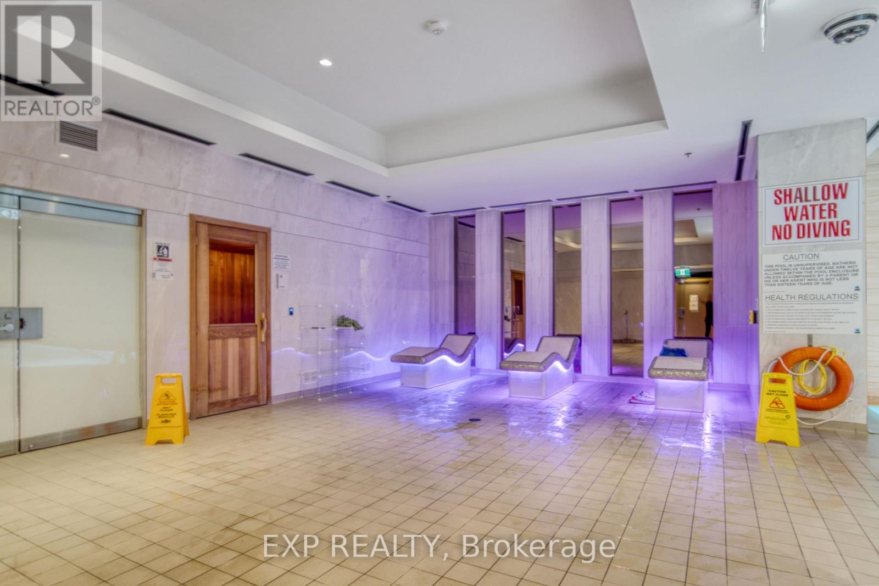3 Bedroom
2 Bathroom
800 - 899 sqft
Central Air Conditioning
Forced Air
$929,000Maintenance, Water
$698.81 Monthly
*Welcome To The Lakeshore! One Of The Most Luxurious Buildings At Toronto's Waterfront! This Stunning 3 bed, 2 bath has Very functional layout W/Floor to Ceiling Windows*Modern Open-Concept Kitchen With W/Pot Lights, Under-Cabinet Lighting, B/I Appliances and Organizers, Engineered Quartz Countertop & Marble Backsplash*Custom Roller Shade Window Coverings, Contemporary Bathrooms W/Marble Wall & Floor Tile & Designer-Cabinetry*Access to over 23,000 Sqft of Hotel-Style Amenities Including 24 Hr Concierge, Indoor Pool, Sauna, Hot Tub & Spa, Gym, Yoga, Pet Spa, Outdoor Lounge, Playground, Party Room W/Kitchen, Karaoke & Theatre*Steps To The Lake, Billy Bishop Airport, Restaurants, Shopping, Financial/Entertainment District, Parks, Schools, Sports Arenas & More! Easy Access To Highway/TTC. (id:55499)
Property Details
|
MLS® Number
|
C12112483 |
|
Property Type
|
Single Family |
|
Community Name
|
Waterfront Communities C1 |
|
Community Features
|
Pet Restrictions |
|
Features
|
Balcony |
Building
|
Bathroom Total
|
2 |
|
Bedrooms Above Ground
|
3 |
|
Bedrooms Total
|
3 |
|
Appliances
|
Dishwasher, Dryer, Hood Fan, Stove, Window Coverings, Refrigerator |
|
Cooling Type
|
Central Air Conditioning |
|
Exterior Finish
|
Concrete |
|
Heating Fuel
|
Natural Gas |
|
Heating Type
|
Forced Air |
|
Size Interior
|
800 - 899 Sqft |
|
Type
|
Apartment |
Parking
Land
Rooms
| Level |
Type |
Length |
Width |
Dimensions |
|
Main Level |
Living Room |
16.5 m |
9.9 m |
16.5 m x 9.9 m |
|
Main Level |
Kitchen |
8.5 m |
12.2 m |
8.5 m x 12.2 m |
|
Main Level |
Dining Room |
5 m |
9.1 m |
5 m x 9.1 m |
|
Main Level |
Primary Bedroom |
10.1 m |
10.7 m |
10.1 m x 10.7 m |
|
Main Level |
Bedroom 2 |
10.2 m |
9.9 m |
10.2 m x 9.9 m |
|
Main Level |
Bedroom 3 |
10.2 m |
11.2 m |
10.2 m x 11.2 m |
https://www.realtor.ca/real-estate/28234561/811-19-bathurst-street-toronto-waterfront-communities-waterfront-communities-c1


