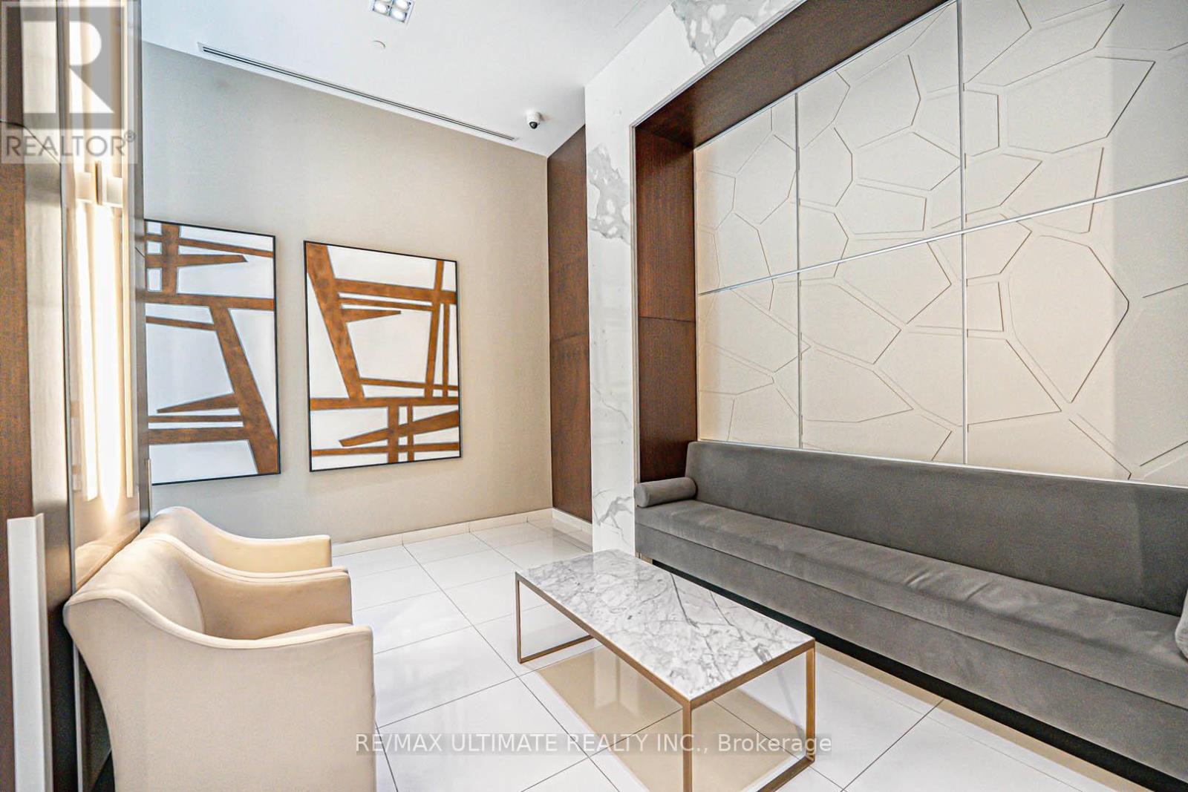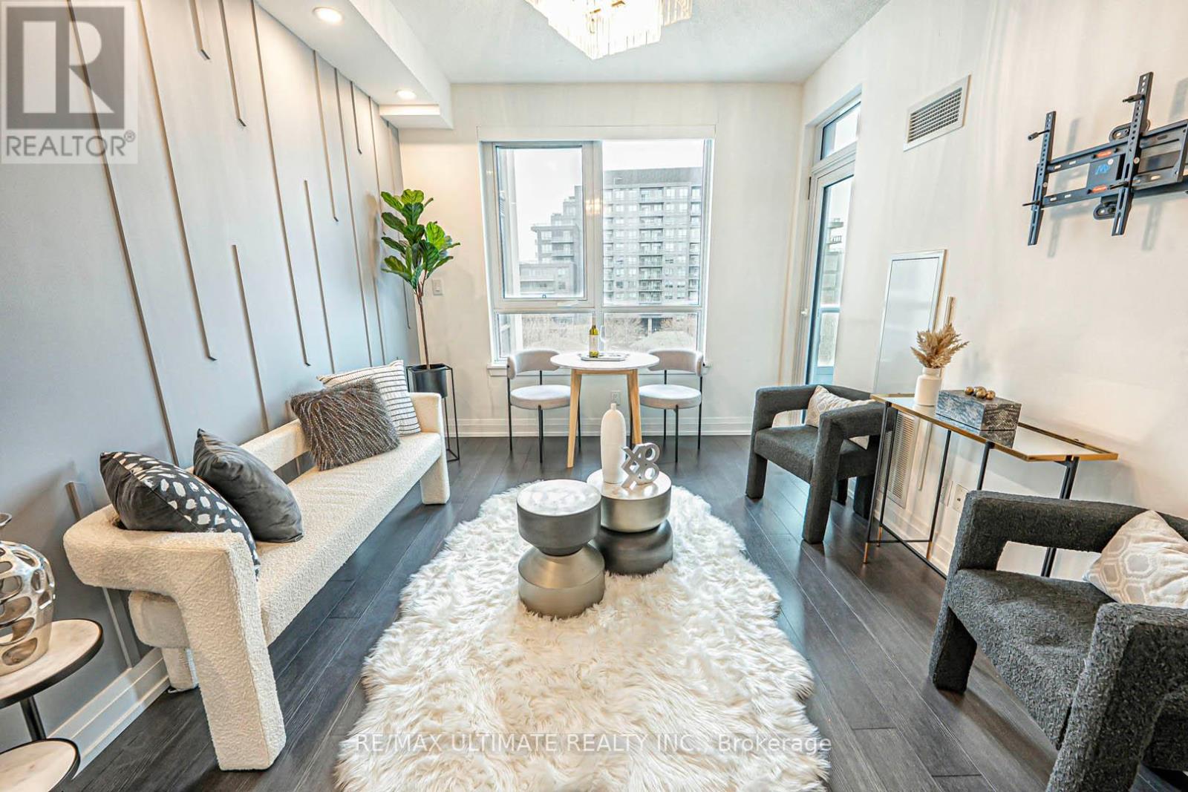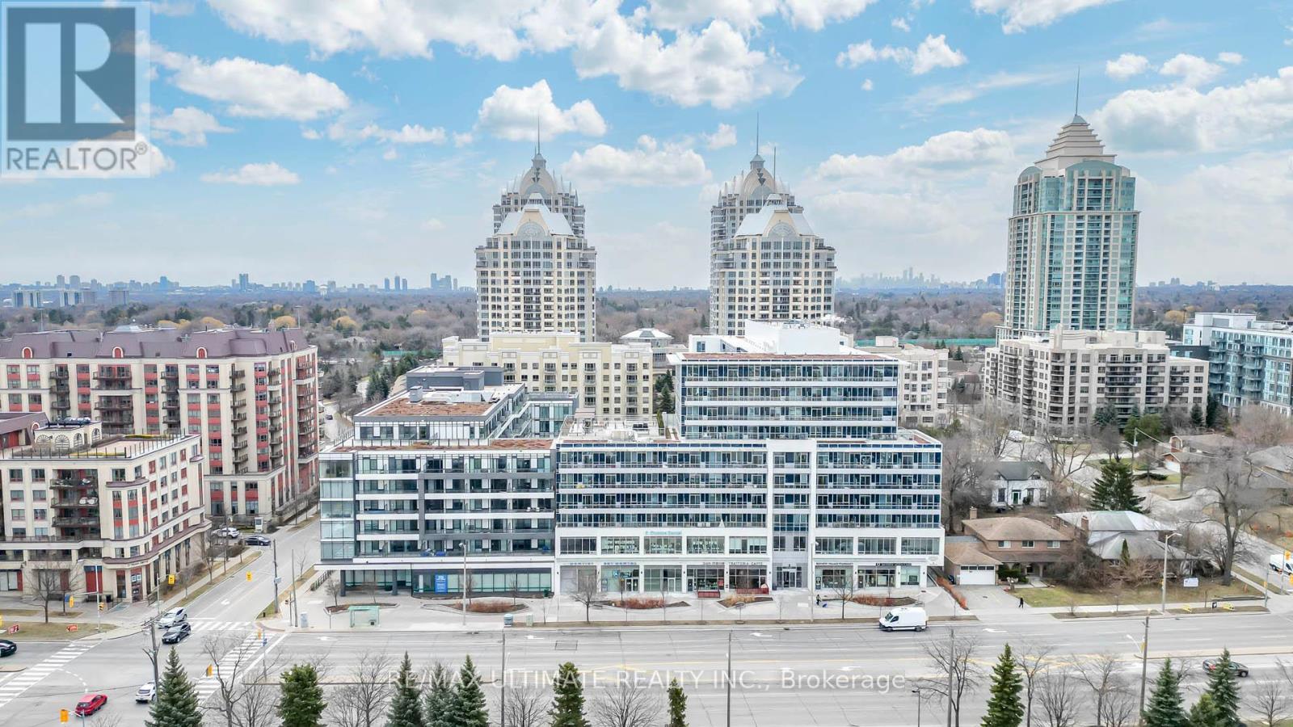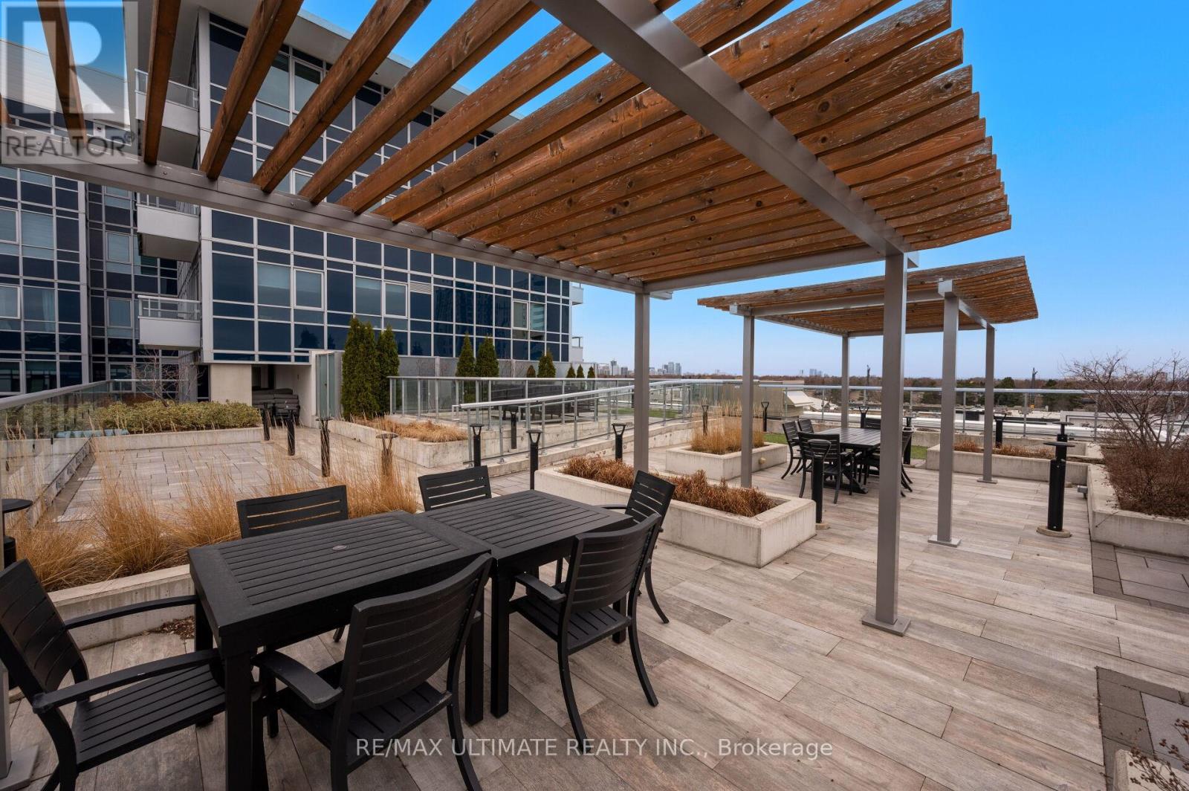810 - 591 Sheppard Avenue E Toronto (Bayview Village), Ontario M2K 0G2
$579,900Maintenance, Heat, Common Area Maintenance, Insurance, Parking, Water
$577.12 Monthly
Maintenance, Heat, Common Area Maintenance, Insurance, Parking, Water
$577.12 Monthly*Luxurious Condominium Nestled In The Heart Of Bayview Village *Beautifully Maintained 1Br+Den (Can Be Used As 2nd Bdrm)/622sqft Of Functional Living Space*Original Owners W/ Over $50k+ In Upgrds *Functional Layout W/No Wasted Space *9 Ceiling, Pot Lights, Stylish Light Fixtures & Wide Plank Laminate Flrs, Custom Accent Walls Thru-Out *Open Concept Living & Dining Area W/ Walkout To A Unobstructed West Facing Balcony Offering Cozy Sunset Views *Modern L-Shaped Kitchen W/Granite Countertops, Custom Quartz Waterfall Island, S/S Appliances, Backsplash, Valance Lighting *Spacious Primary BdrmW/ 4Pc Semi-Ensuite Featuring Upgrd Tiles & A W/I Closet W/ Built-In Organizers, Electric Roller Shades *Top-Tier Building Amenities Include Concierge, Gym, Visitor Parking, Party/Billiard Room, & Rooftop Deck Garden*Mins Walk To Bayview Subway Station *Across The Street From Bayview Village Shopping Centre *Seconds To 401Hwy, Steps To YMCA, Shopping, Dining, Hospital, Park, Library & Much More! (id:55499)
Property Details
| MLS® Number | C12079997 |
| Property Type | Single Family |
| Community Name | Bayview Village |
| Amenities Near By | Schools, Public Transit, Place Of Worship, Park |
| Community Features | Pets Not Allowed, Community Centre |
| Features | Balcony, Carpet Free |
| Parking Space Total | 1 |
| View Type | View |
Building
| Bathroom Total | 1 |
| Bedrooms Above Ground | 1 |
| Bedrooms Below Ground | 1 |
| Bedrooms Total | 2 |
| Amenities | Security/concierge, Exercise Centre, Party Room, Visitor Parking, Recreation Centre |
| Appliances | Dishwasher, Dryer, Microwave, Range, Stove, Washer, Window Coverings, Refrigerator |
| Cooling Type | Central Air Conditioning |
| Exterior Finish | Concrete |
| Fire Protection | Smoke Detectors |
| Flooring Type | Laminate |
| Heating Fuel | Natural Gas |
| Heating Type | Forced Air |
| Size Interior | 600 - 699 Sqft |
| Type | Apartment |
Parking
| Underground | |
| Garage |
Land
| Acreage | No |
| Land Amenities | Schools, Public Transit, Place Of Worship, Park |
Rooms
| Level | Type | Length | Width | Dimensions |
|---|---|---|---|---|
| Flat | Living Room | 6.74 m | 3.05 m | 6.74 m x 3.05 m |
| Flat | Dining Room | 6.74 m | 3.05 m | 6.74 m x 3.05 m |
| Flat | Kitchen | 3.65 m | 3.05 m | 3.65 m x 3.05 m |
| Flat | Primary Bedroom | 3.96 m | 3.05 m | 3.96 m x 3.05 m |
| Flat | Den | 2.14 m | 1.92 m | 2.14 m x 1.92 m |
Interested?
Contact us for more information































