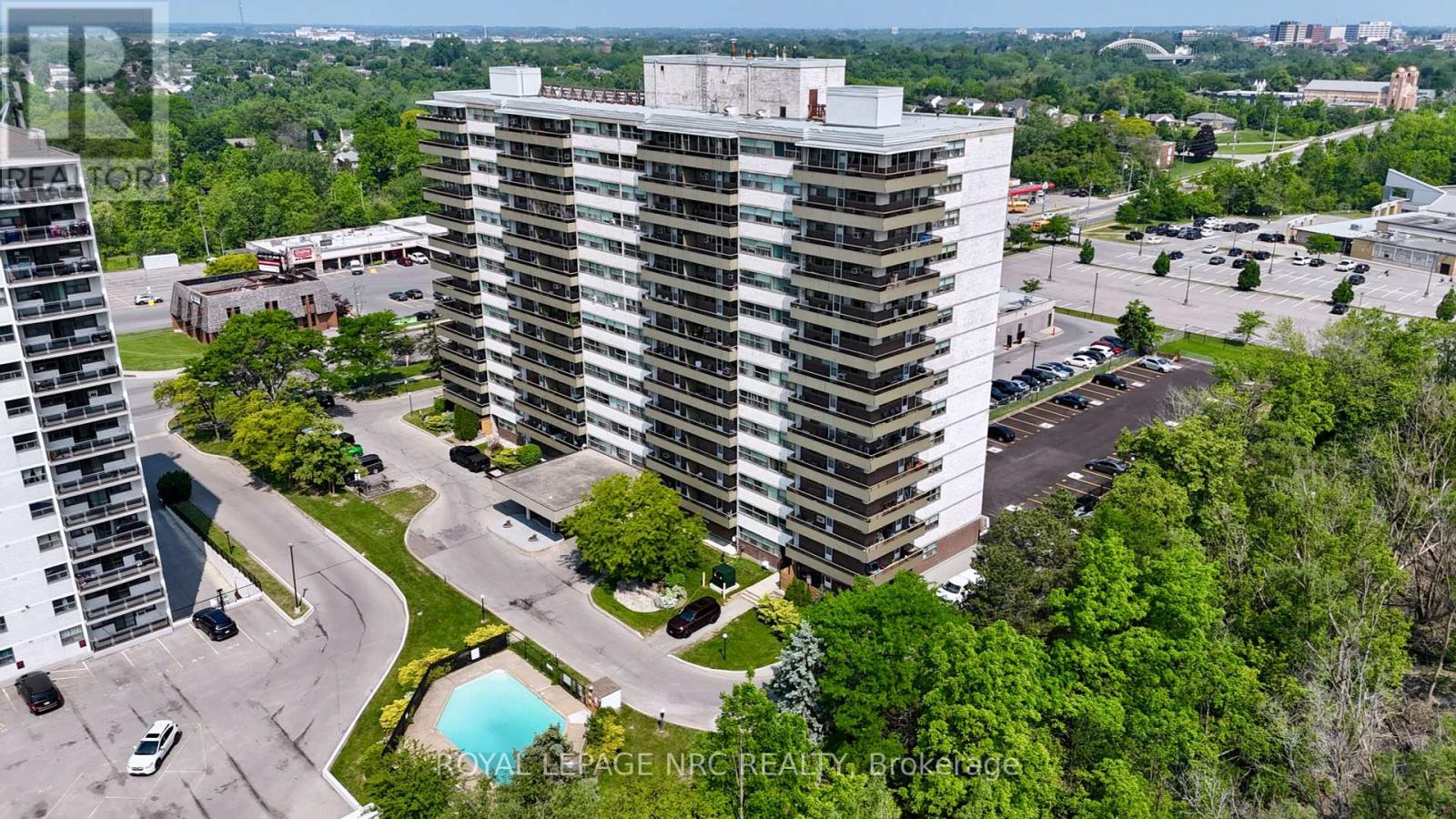810 - 215 Glenridge Avenue St. Catharines (Glendale/glenridge), Ontario L2T 3J7
$280,000Maintenance, Heat, Electricity, Water, Common Area Maintenance
$491.49 Monthly
Maintenance, Heat, Electricity, Water, Common Area Maintenance
$491.49 MonthlyWith views of the Niagara Escarpment and proximity to amenities you'll love this one bedroom apartment. Just 2.8 kms from Brock University and 2.3 kms from the Pen Centre and next door to dining and plazas this location offers convenience to any life style. The building offers surface or underground parking, bike storage, storage locker, in building laundry, mail box, community lounge, and outdoor pool. The unit is on the 8th floor and boasts southern views of the escarpment and sunshine. A large living room and dining room look out onto the 18x5 balcony, while the updated kitchen creates a centre hub of the home. The 4-piece bath is down the hall next to the bedroom. (id:55499)
Property Details
| MLS® Number | X12220854 |
| Property Type | Single Family |
| Community Name | 461 - Glendale/Glenridge |
| Community Features | Pets Not Allowed |
| Features | Balcony, Laundry- Coin Operated |
Building
| Bathroom Total | 1 |
| Bedrooms Above Ground | 1 |
| Bedrooms Total | 1 |
| Age | 51 To 99 Years |
| Amenities | Storage - Locker |
| Exterior Finish | Brick |
| Heating Fuel | Electric |
| Heating Type | Baseboard Heaters |
| Size Interior | 600 - 699 Sqft |
| Type | Apartment |
Parking
| Underground | |
| Garage |
Land
| Acreage | No |
Rooms
| Level | Type | Length | Width | Dimensions |
|---|---|---|---|---|
| Main Level | Living Room | 7.0256 m | 3.0602 m | 7.0256 m x 3.0602 m |
| Main Level | Dining Room | 3.0754 m | 2.4445 m | 3.0754 m x 2.4445 m |
| Main Level | Kitchen | 1.2314 m | 2.1458 m | 1.2314 m x 2.1458 m |
| Main Level | Bathroom | 1.2527 m | 2.1366 m | 1.2527 m x 2.1366 m |
| Main Level | Bedroom | 4.6055 m | 3.3711 m | 4.6055 m x 3.3711 m |
Interested?
Contact us for more information







































