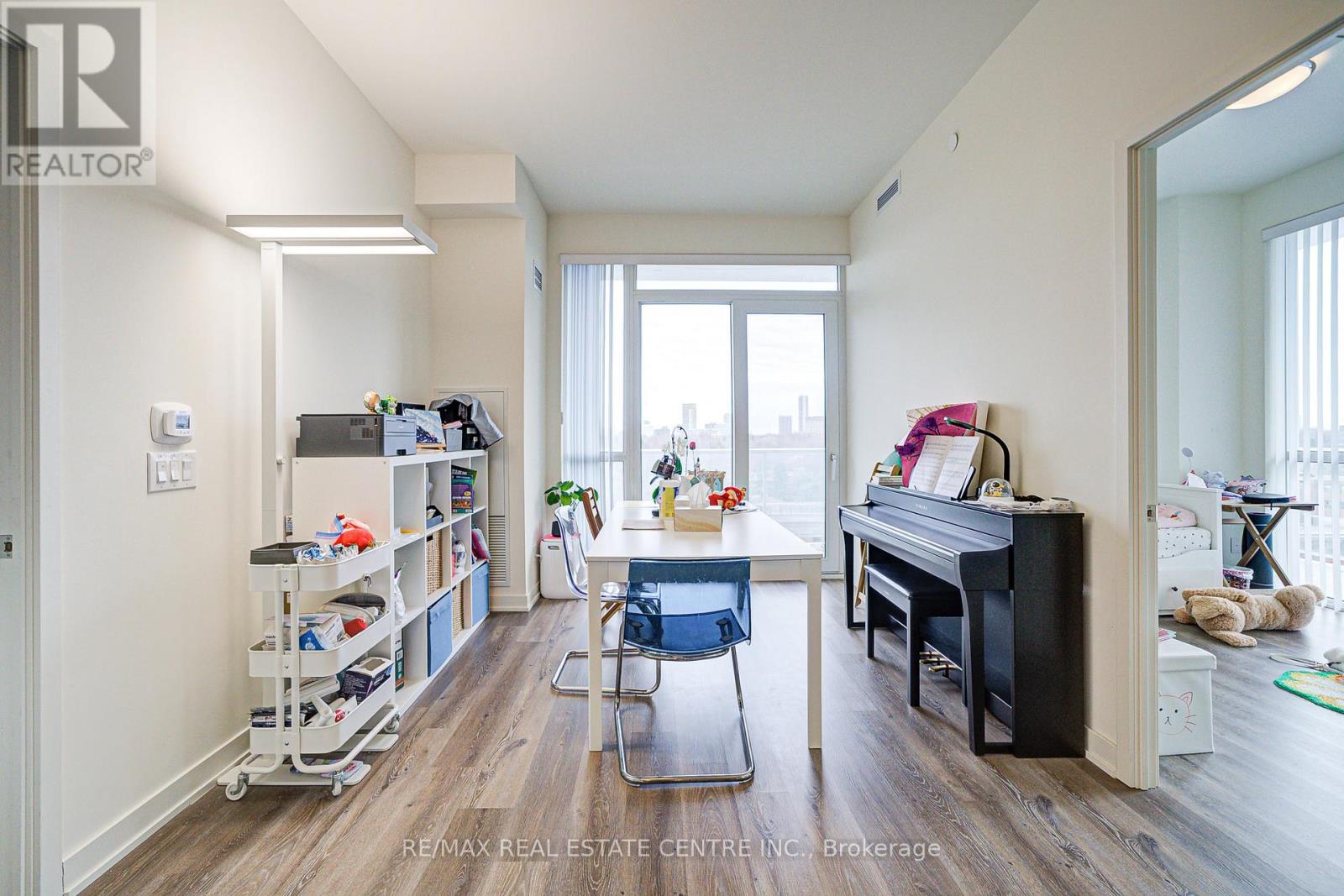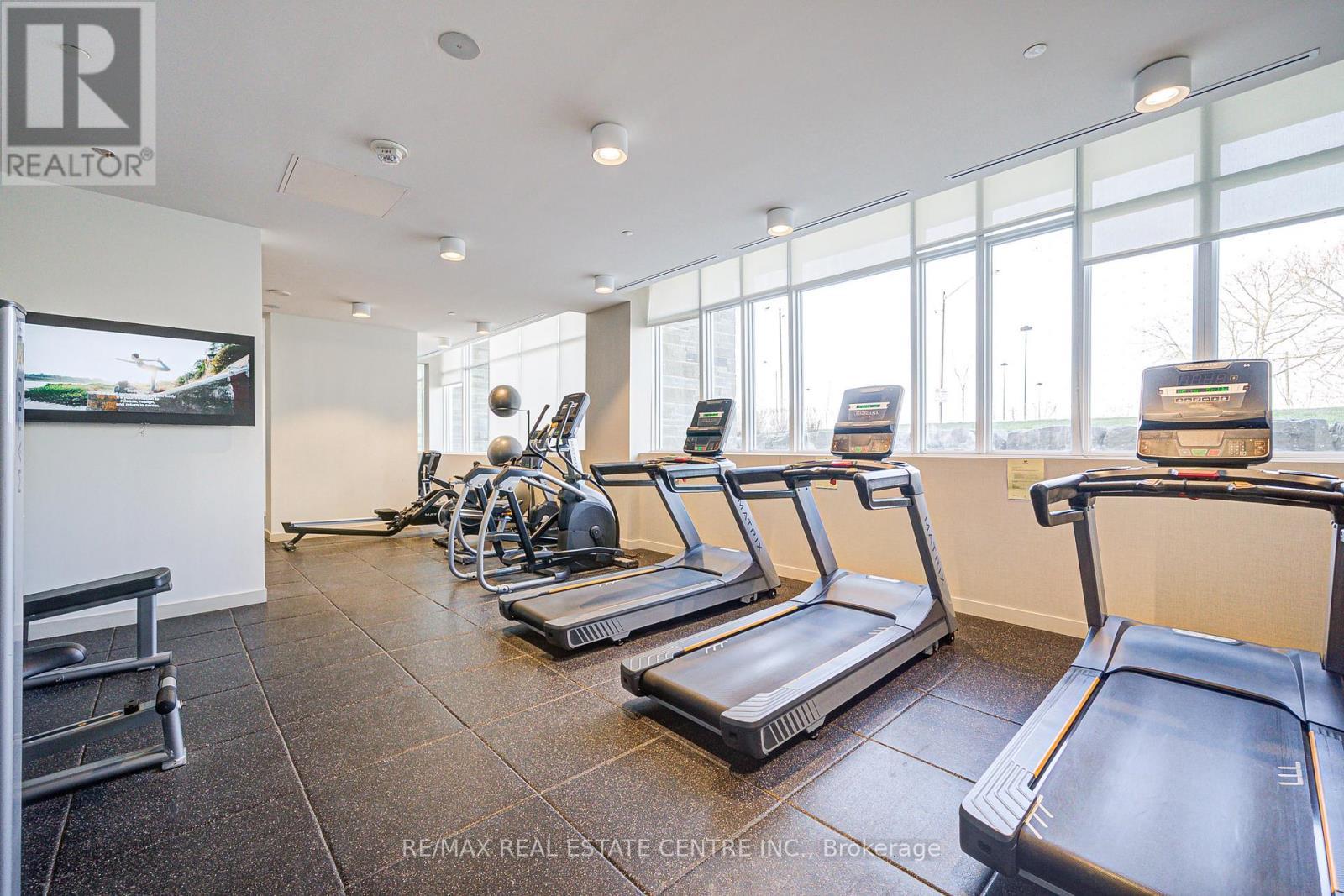810 - 10 Deerlick Court Toronto (Parkwoods-Donalda), Ontario M3A 0A7
3 Bedroom
2 Bathroom
800 - 899 sqft
Central Air Conditioning
Forced Air
$699,000Maintenance, Common Area Maintenance, Insurance, Parking
$686 Monthly
Maintenance, Common Area Maintenance, Insurance, Parking
$686 MonthlyThe Ravine at 1215 York Mills Rd, Less than 2 years old, 3-bedroom, 2-bathroom condo in Prime North York's Parkwoods-Donalda area. Includes a parking spot, locker, and huge balcony with panoramic city views. Stylish upgrades: custom kitchen, quartz counters, backsplash, laminate floors, blinds, stainless steel appliances, and ensuite laundry. Enjoy luxury amenities, concierge, gym, kids' playroom, outdoor lounge, sun deck, and yoga studio. Steps to the DVP, transit, and nature. (id:55499)
Property Details
| MLS® Number | C12109396 |
| Property Type | Single Family |
| Community Name | Parkwoods-Donalda |
| Amenities Near By | Public Transit, Park |
| Community Features | Pet Restrictions |
| Features | Ravine, Balcony, Carpet Free |
| Parking Space Total | 1 |
Building
| Bathroom Total | 2 |
| Bedrooms Above Ground | 3 |
| Bedrooms Total | 3 |
| Age | 0 To 5 Years |
| Amenities | Security/concierge, Exercise Centre, Party Room, Visitor Parking, Storage - Locker |
| Appliances | Dishwasher, Dryer, Microwave, Range, Stove, Washer, Refrigerator |
| Cooling Type | Central Air Conditioning |
| Exterior Finish | Concrete |
| Fire Protection | Smoke Detectors |
| Flooring Type | Laminate |
| Heating Fuel | Natural Gas |
| Heating Type | Forced Air |
| Size Interior | 800 - 899 Sqft |
| Type | Apartment |
Parking
| Underground | |
| Garage |
Land
| Acreage | No |
| Land Amenities | Public Transit, Park |
Rooms
| Level | Type | Length | Width | Dimensions |
|---|---|---|---|---|
| Flat | Kitchen | 3.2 m | 2.17 m | 3.2 m x 2.17 m |
| Flat | Living Room | 3.17 m | 4.78 m | 3.17 m x 4.78 m |
| Flat | Dining Room | 3.17 m | 4.78 m | 3.17 m x 4.78 m |
| Flat | Primary Bedroom | 3.38 m | 4.02 m | 3.38 m x 4.02 m |
| Flat | Bedroom 2 | 2.81 m | 3.6 m | 2.81 m x 3.6 m |
| Flat | Bedroom 3 | 2.81 m | 3.33 m | 2.81 m x 3.33 m |
Interested?
Contact us for more information




































