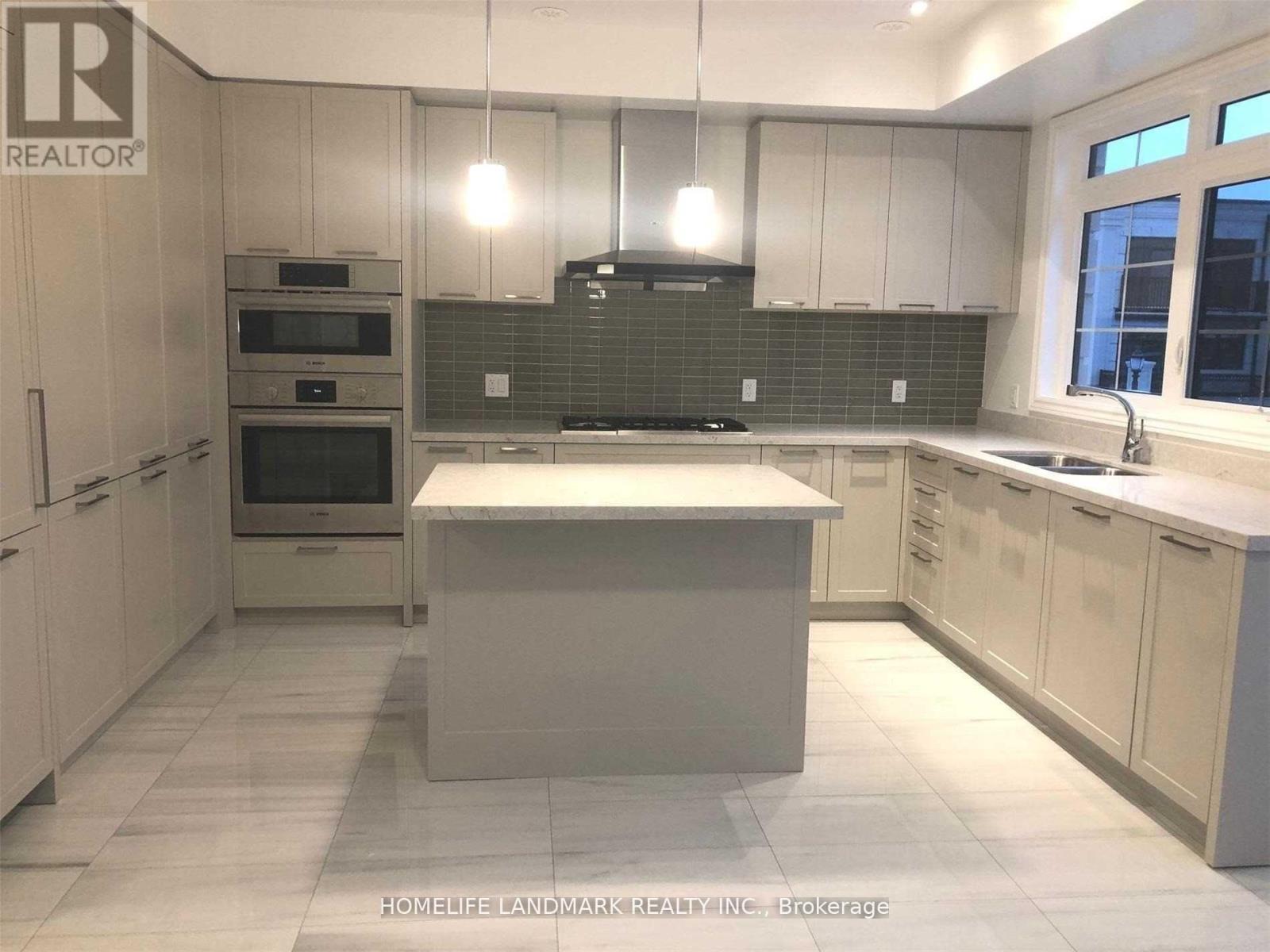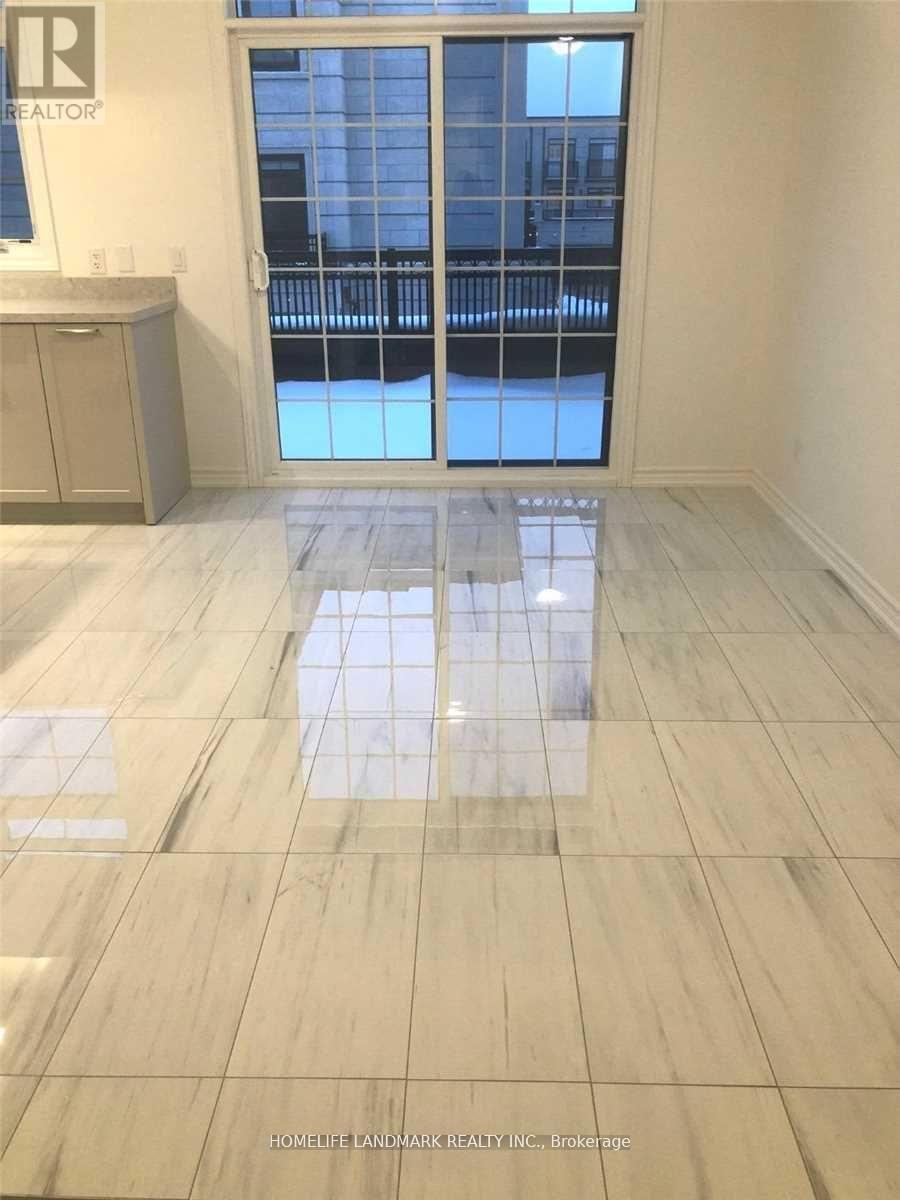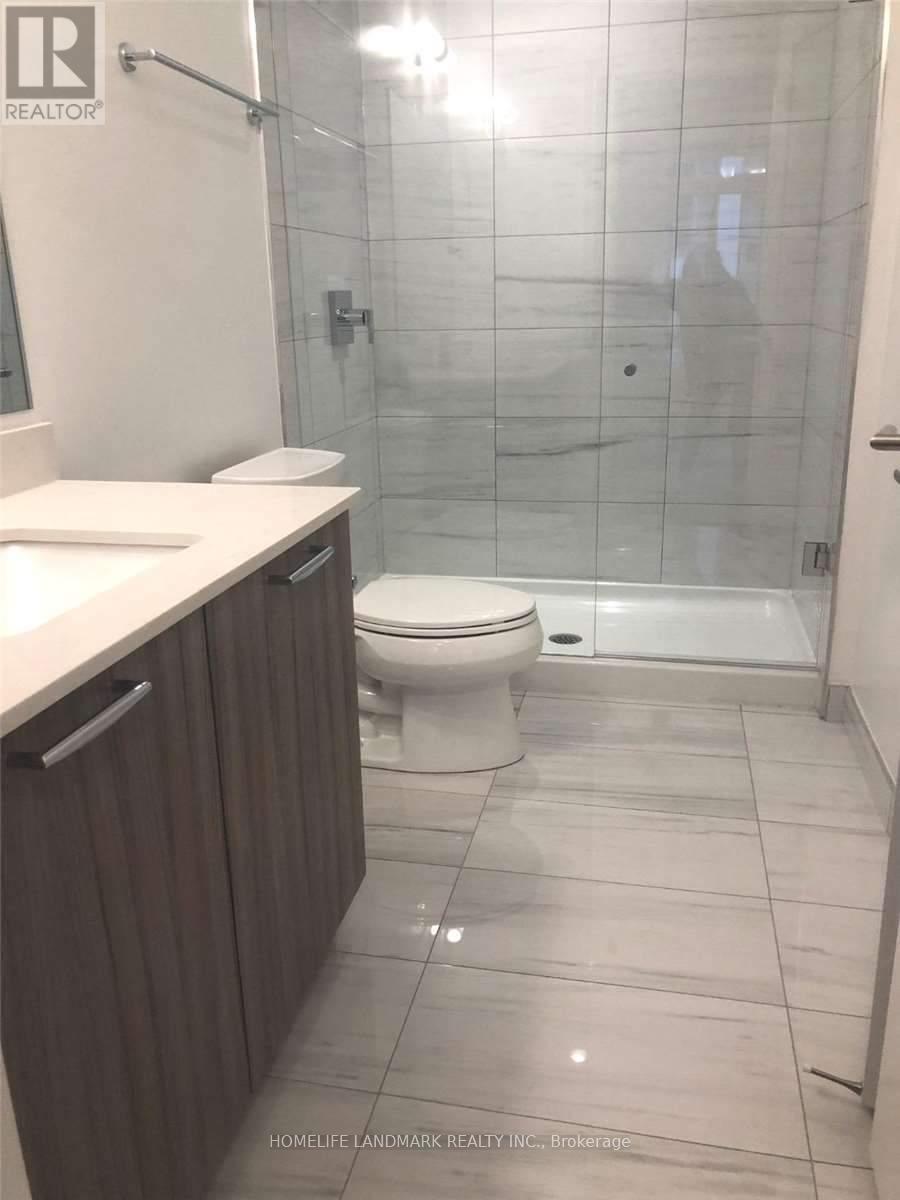81 William Saville Street Markham (Unionville), Ontario L3R 2E1
5 Bedroom
5 Bathroom
2500 - 3000 sqft
Fireplace
Central Air Conditioning
Forced Air
$4,800 Monthly
Prime Location! End Unit Luxury Unionville Townhouse With Elevator!!! Almost 3000 Sf Living Space, 4+1Bdrms & 5 Wahrooms. 2 Car Garage & 2 Car Driveway.Top Ranking Unionville High School Zone. Designer Kitchen With Island, Quartz Countertops, Open Concept Breakfast Area W/O To Huge Terrace. Oak Stairs With Iron Picket Handrails. Step To Viva Bus Route, Go Station, Wholefood Plaza, Banks, Parks, Schools, 407 Etc.. (id:55499)
Property Details
| MLS® Number | N12098380 |
| Property Type | Single Family |
| Community Name | Unionville |
| Features | Carpet Free |
| Parking Space Total | 4 |
Building
| Bathroom Total | 5 |
| Bedrooms Above Ground | 4 |
| Bedrooms Below Ground | 1 |
| Bedrooms Total | 5 |
| Age | 0 To 5 Years |
| Appliances | Garage Door Opener Remote(s), Oven - Built-in, Water Heater, Dishwasher, Dryer, Garage Door Opener, Microwave, Oven, Hood Fan, Stove, Washer, Refrigerator |
| Basement Development | Finished |
| Basement Type | N/a (finished) |
| Construction Style Attachment | Attached |
| Cooling Type | Central Air Conditioning |
| Exterior Finish | Brick, Concrete |
| Fireplace Present | Yes |
| Flooring Type | Hardwood, Ceramic |
| Foundation Type | Concrete, Brick |
| Half Bath Total | 1 |
| Heating Fuel | Natural Gas |
| Heating Type | Forced Air |
| Stories Total | 3 |
| Size Interior | 2500 - 3000 Sqft |
| Type | Row / Townhouse |
| Utility Water | Municipal Water |
Parking
| Garage |
Land
| Acreage | No |
| Sewer | Sanitary Sewer |
Rooms
| Level | Type | Length | Width | Dimensions |
|---|---|---|---|---|
| Second Level | Den | 2.16 m | 2.13 m | 2.16 m x 2.13 m |
| Second Level | Living Room | 6.71 m | 5.74 m | 6.71 m x 5.74 m |
| Second Level | Dining Room | 6.71 m | 5.74 m | 6.71 m x 5.74 m |
| Second Level | Kitchen | 3.91 m | 2.71 m | 3.91 m x 2.71 m |
| Second Level | Eating Area | 3.91 m | 3.45 m | 3.91 m x 3.45 m |
| Third Level | Primary Bedroom | 4.11 m | 3.27 m | 4.11 m x 3.27 m |
| Third Level | Bedroom 2 | 3.55 m | 2.87 m | 3.55 m x 2.87 m |
| Third Level | Bedroom 3 | 3.05 m | 2.74 m | 3.05 m x 2.74 m |
| Basement | Bedroom 5 | 4.7 m | 4.67 m | 4.7 m x 4.67 m |
| Ground Level | Bedroom 4 | 4.88 m | 3.48 m | 4.88 m x 3.48 m |
https://www.realtor.ca/real-estate/28202626/81-william-saville-street-markham-unionville-unionville
Interested?
Contact us for more information














