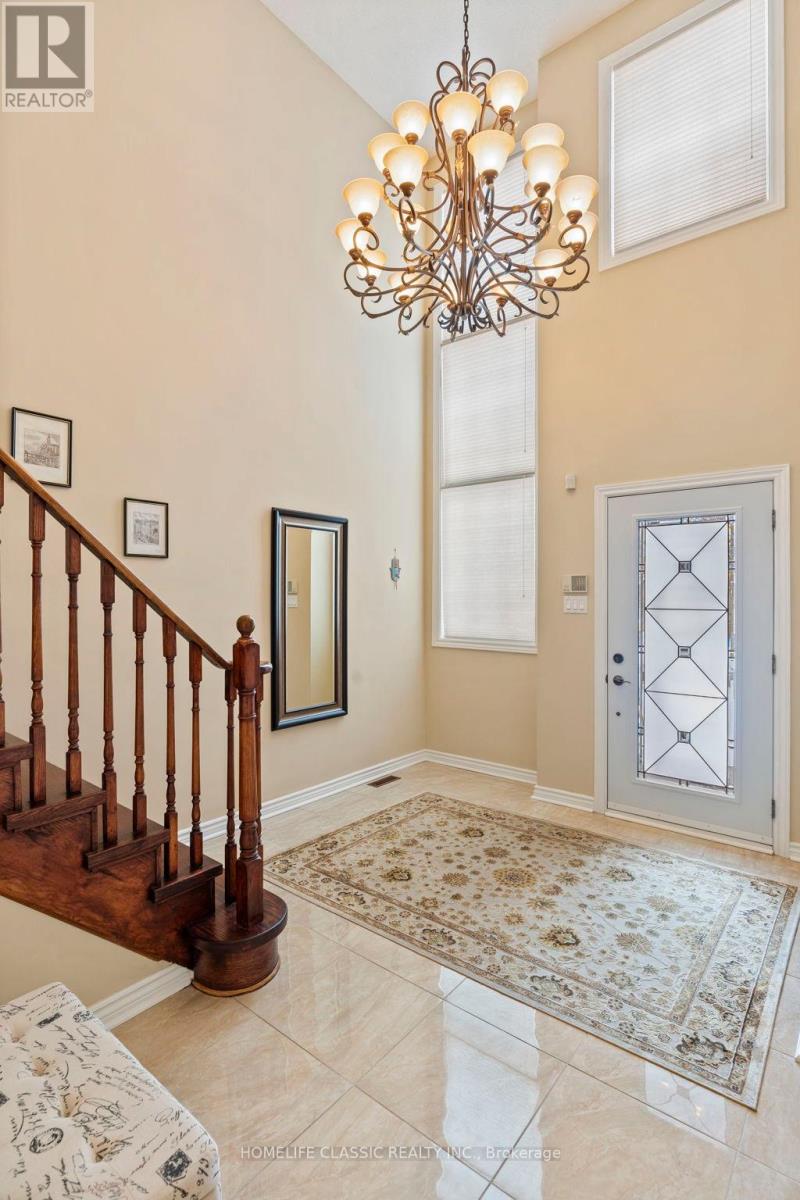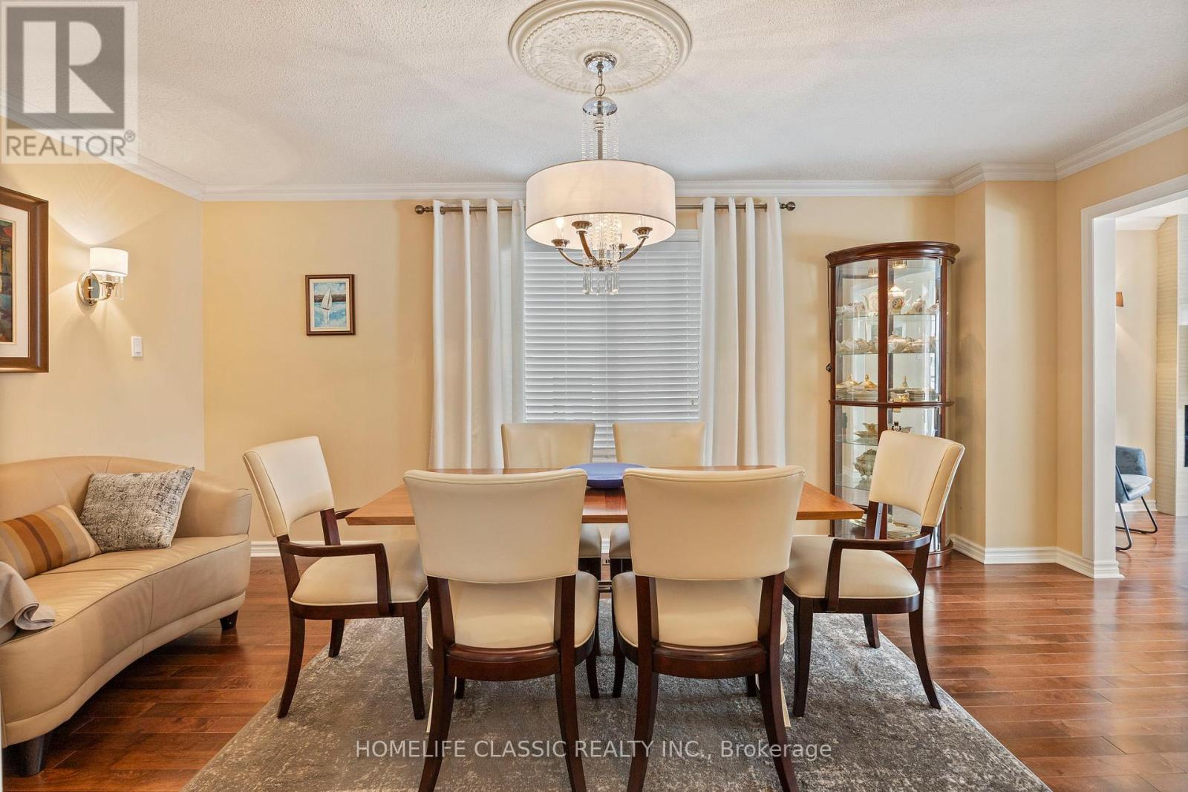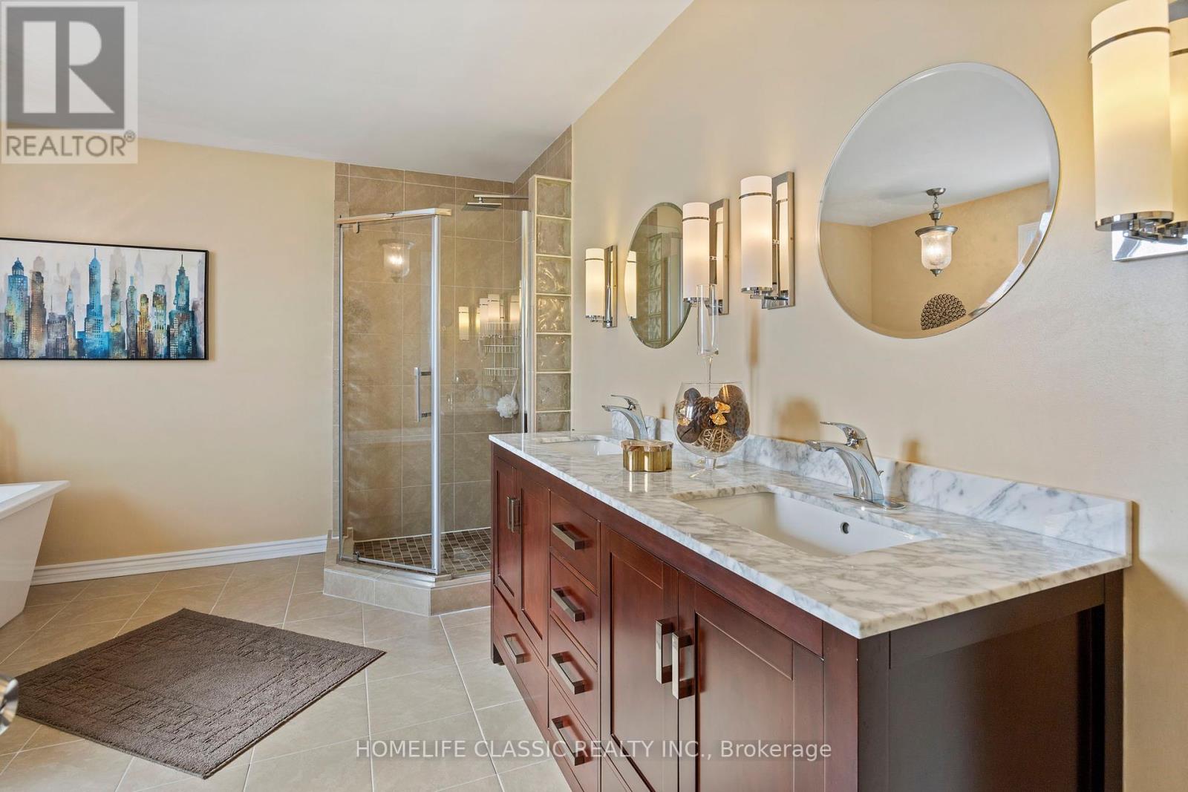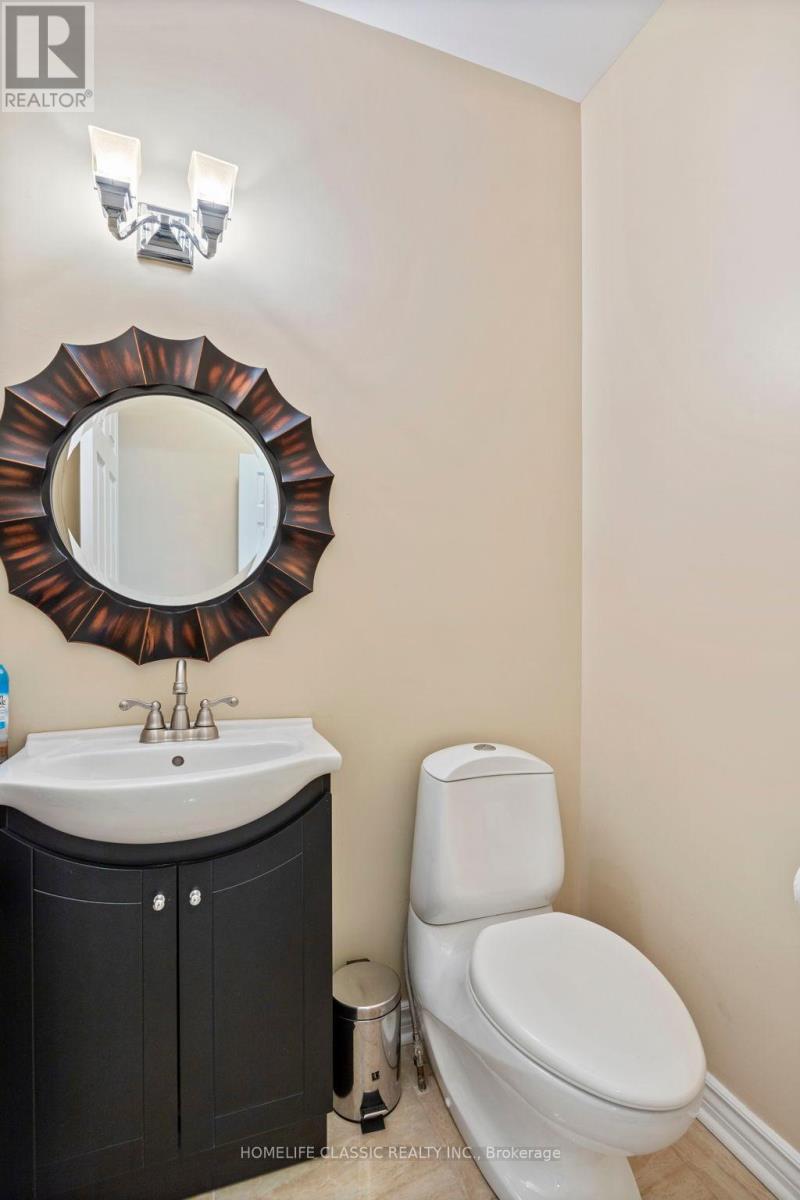6 Bedroom
4 Bathroom
Fireplace
Central Air Conditioning
Forced Air
$1,999,000
Fully renovated And Upgraded, Rare on the Market. Approx 3000 SqFt excluding Basement! Located in High Demand Area (Yonge/Steeles), Hardwood floor throughout, Kitchen With S/S Appliances, Granite Countertop, Office on The Main Floor Can Be Used as A 5th Bdrm. Prof. Finished Walk-Up Basement. With 2 Bdrms, Living room, Kitchen, Washroom, and Laundry. Close to TTC, Parks, Shopping, Schools, Places of Worship. (id:55499)
Property Details
|
MLS® Number
|
N11969080 |
|
Property Type
|
Single Family |
|
Community Name
|
Crestwood-Springfarm-Yorkhill |
|
Amenities Near By
|
Park, Place Of Worship, Public Transit, Schools |
|
Community Features
|
Community Centre |
|
Parking Space Total
|
6 |
Building
|
Bathroom Total
|
4 |
|
Bedrooms Above Ground
|
4 |
|
Bedrooms Below Ground
|
2 |
|
Bedrooms Total
|
6 |
|
Appliances
|
Water Heater, Blinds, Dishwasher, Dryer, Garage Door Opener, Microwave, Refrigerator, Stove, Washer |
|
Basement Development
|
Finished |
|
Basement Features
|
Walk-up |
|
Basement Type
|
N/a (finished) |
|
Construction Style Attachment
|
Detached |
|
Cooling Type
|
Central Air Conditioning |
|
Exterior Finish
|
Brick |
|
Fireplace Present
|
Yes |
|
Fireplace Total
|
2 |
|
Flooring Type
|
Hardwood, Laminate, Ceramic, Porcelain Tile |
|
Foundation Type
|
Concrete |
|
Half Bath Total
|
1 |
|
Heating Fuel
|
Natural Gas |
|
Heating Type
|
Forced Air |
|
Stories Total
|
2 |
|
Type
|
House |
|
Utility Water
|
Municipal Water |
Parking
Land
|
Acreage
|
No |
|
Land Amenities
|
Park, Place Of Worship, Public Transit, Schools |
|
Sewer
|
Sanitary Sewer |
|
Size Depth
|
116 Ft |
|
Size Frontage
|
34 Ft ,10 In |
|
Size Irregular
|
34.86 X 116 Ft |
|
Size Total Text
|
34.86 X 116 Ft |
|
Zoning Description
|
R3 |
Rooms
| Level |
Type |
Length |
Width |
Dimensions |
|
Second Level |
Primary Bedroom |
4.2 m |
4.55 m |
4.2 m x 4.55 m |
|
Second Level |
Bedroom 2 |
3.5 m |
3.35 m |
3.5 m x 3.35 m |
|
Second Level |
Bedroom 3 |
2.85 m |
3.55 m |
2.85 m x 3.55 m |
|
Second Level |
Bedroom 4 |
3.6 m |
3.9 m |
3.6 m x 3.9 m |
|
Basement |
Recreational, Games Room |
|
|
Measurements not available |
|
Basement |
Kitchen |
|
|
Measurements not available |
|
Main Level |
Living Room |
4.1 m |
4.55 m |
4.1 m x 4.55 m |
|
Main Level |
Dining Room |
3.25 m |
5.4 m |
3.25 m x 5.4 m |
|
Main Level |
Kitchen |
3.1 m |
4 m |
3.1 m x 4 m |
|
Main Level |
Eating Area |
2.65 m |
4 m |
2.65 m x 4 m |
|
Main Level |
Office |
3.6 m |
2.8 m |
3.6 m x 2.8 m |
|
In Between |
Family Room |
6.1 m |
5.6 m |
6.1 m x 5.6 m |
Utilities
|
Cable
|
Available |
|
Sewer
|
Installed |
https://www.realtor.ca/real-estate/27906421/81-pinewood-drive-vaughan-crestwood-springfarm-yorkhill-crestwood-springfarm-yorkhill





































