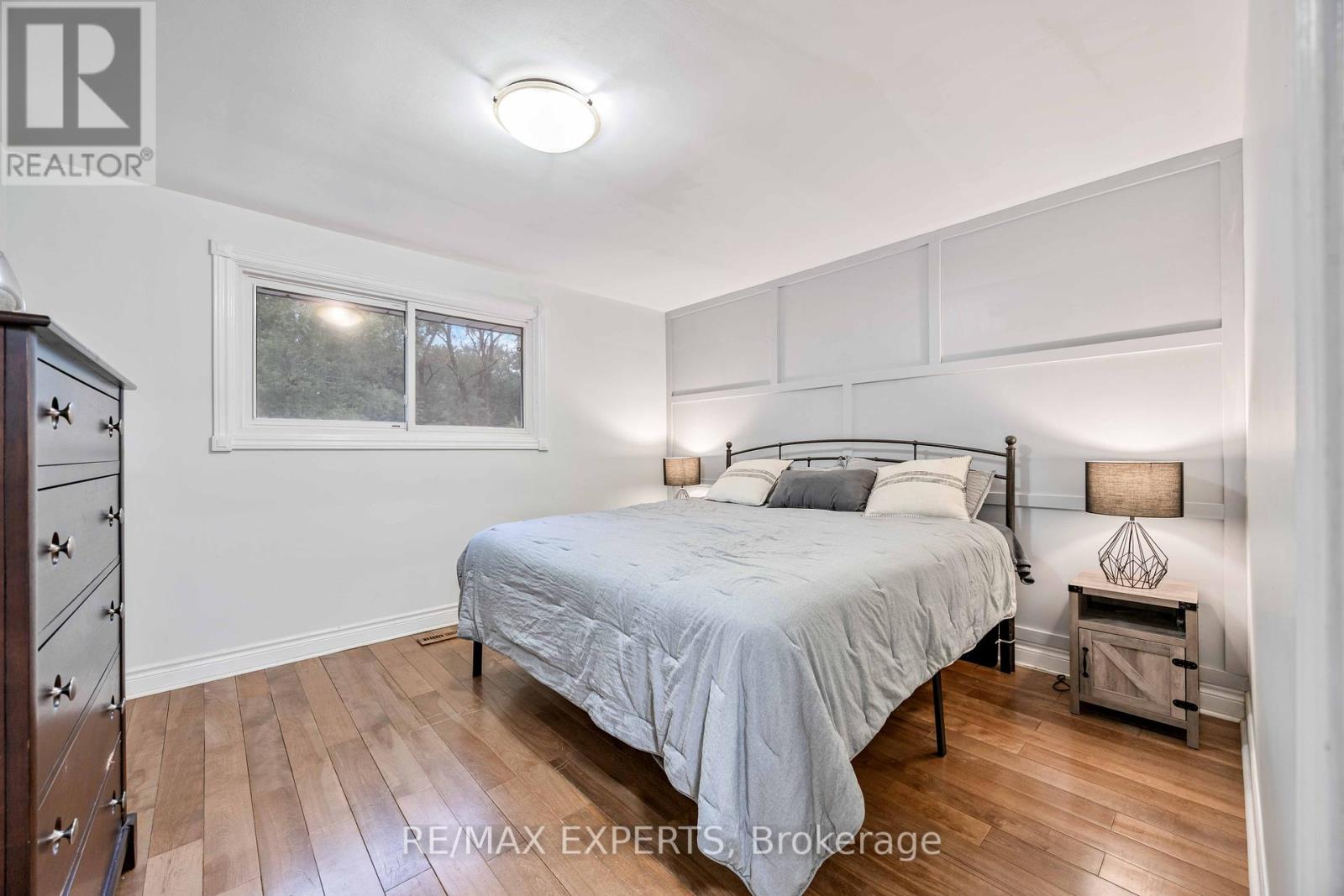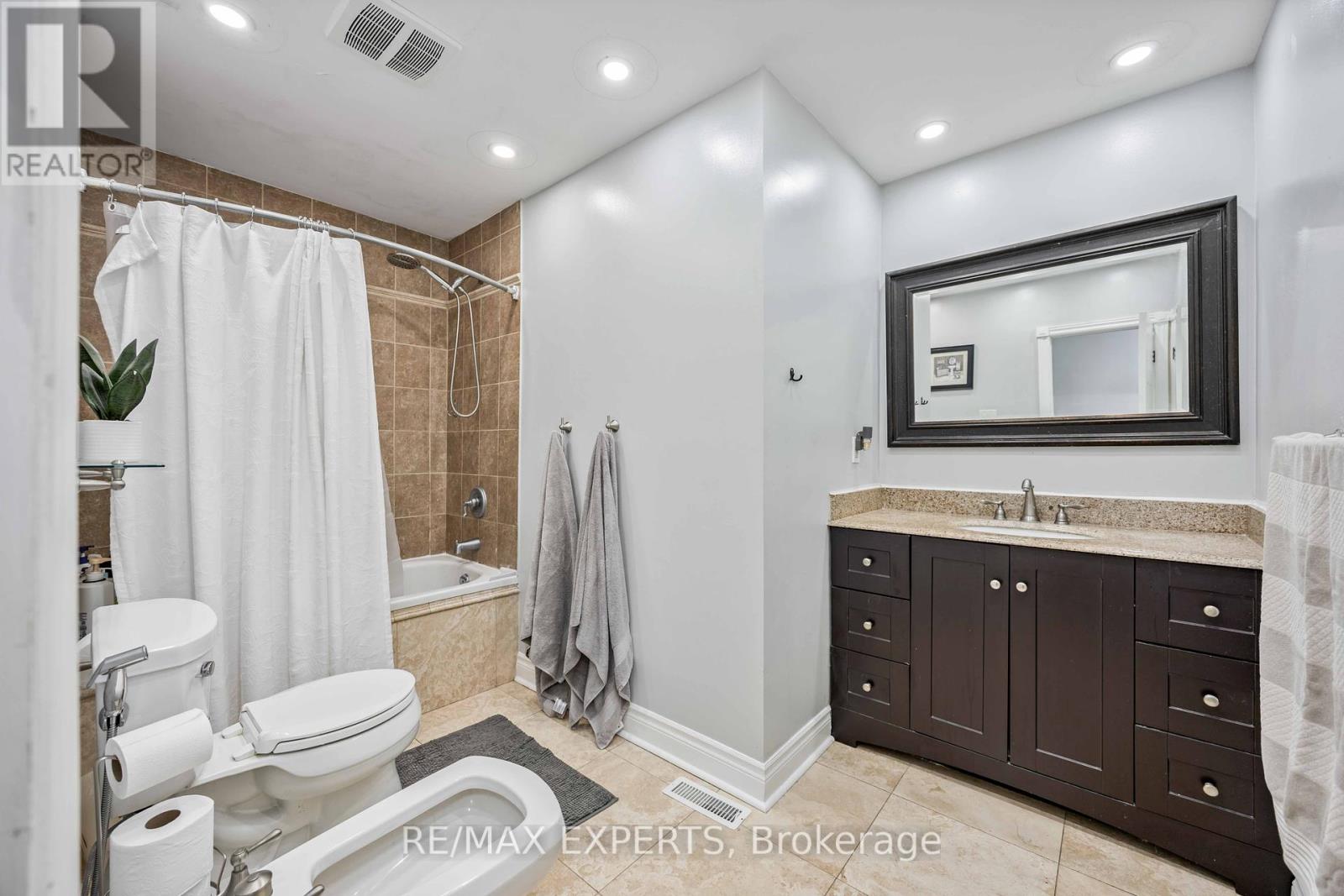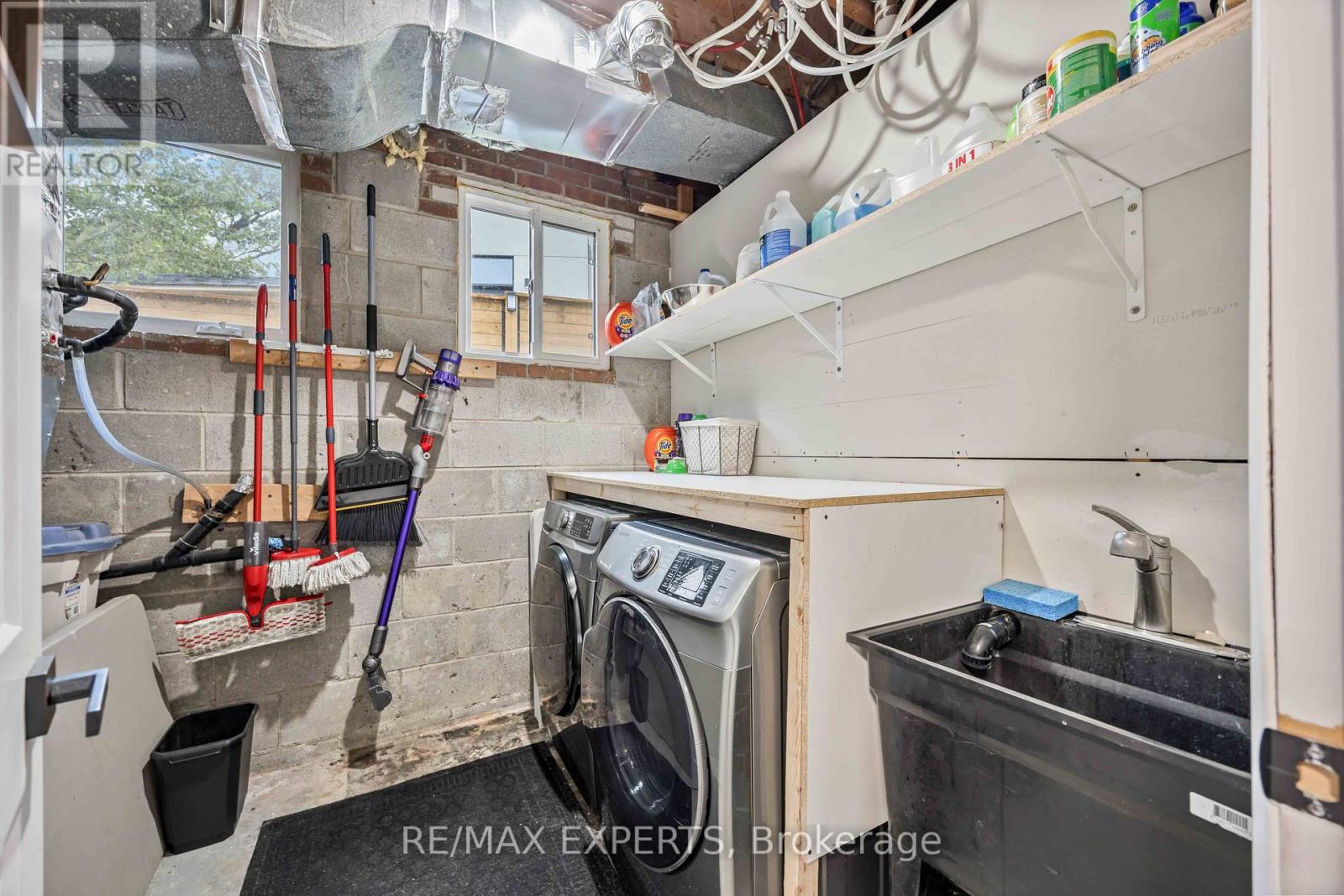81 Humber Crescent King (King City), Ontario L7B 1J1
5 Bedroom
3 Bathroom
Bungalow
Fireplace
Central Air Conditioning
Forced Air
$1,750,000
Nestled in a very sought after pocket of King City. This charming 3+2 bedroom renovated Bungalow is the perfect retreat. Situated on a premium pie shape lot, backing on to a ravine, and surrounded by custom built homes. Beautiful bright layout with w/o to huge deck, overlooking ravine. Basement apartment with huge rec room, extra kitchen, 2 extra bedrooms and w/o to spectacular backyard. This delightful bungalow offer a peaceful living in the heart of King City. **** EXTRAS **** All existing Electrical fixtures, all existing window coverings, furnace (2022), A/C (2021), Roof (2020) (id:55499)
Property Details
| MLS® Number | N9262618 |
| Property Type | Single Family |
| Community Name | King City |
| Parking Space Total | 10 |
Building
| Bathroom Total | 3 |
| Bedrooms Above Ground | 3 |
| Bedrooms Below Ground | 2 |
| Bedrooms Total | 5 |
| Appliances | Dishwasher, Dryer, Refrigerator, Stove, Washer, Water Heater |
| Architectural Style | Bungalow |
| Basement Features | Apartment In Basement, Walk Out |
| Basement Type | N/a |
| Construction Style Attachment | Detached |
| Cooling Type | Central Air Conditioning |
| Exterior Finish | Brick |
| Fireplace Present | Yes |
| Flooring Type | Hardwood, Stone, Vinyl |
| Foundation Type | Brick |
| Half Bath Total | 1 |
| Heating Fuel | Natural Gas |
| Heating Type | Forced Air |
| Stories Total | 1 |
| Type | House |
| Utility Water | Municipal Water |
Parking
| Attached Garage |
Land
| Acreage | No |
| Sewer | Sanitary Sewer |
| Size Depth | 217 Ft |
| Size Frontage | 48 Ft ,6 In |
| Size Irregular | 48.5 X 217 Ft ; Pie Shape, 139.10 Ft Over Rear |
| Size Total Text | 48.5 X 217 Ft ; Pie Shape, 139.10 Ft Over Rear |
Rooms
| Level | Type | Length | Width | Dimensions |
|---|---|---|---|---|
| Lower Level | Recreational, Games Room | 7.25 m | 4.23 m | 7.25 m x 4.23 m |
| Lower Level | Kitchen | 4.45 m | 3.28 m | 4.45 m x 3.28 m |
| Lower Level | Bedroom 4 | 3.54 m | 3.2 m | 3.54 m x 3.2 m |
| Lower Level | Bedroom 5 | 3.8 m | 3.2 m | 3.8 m x 3.2 m |
| Main Level | Living Room | 7 m | 3.45 m | 7 m x 3.45 m |
| Main Level | Dining Room | 5.47 m | 3.41 m | 5.47 m x 3.41 m |
| Main Level | Kitchen | 5.47 m | 3.41 m | 5.47 m x 3.41 m |
| Main Level | Primary Bedroom | 3.85 m | 3.61 m | 3.85 m x 3.61 m |
| Main Level | Bedroom 2 | 4.1 m | 2.5 m | 4.1 m x 2.5 m |
| Main Level | Bedroom 3 | 3.57 m | 2.53 m | 3.57 m x 2.53 m |
https://www.realtor.ca/real-estate/27312717/81-humber-crescent-king-king-city-king-city
Interested?
Contact us for more information










































