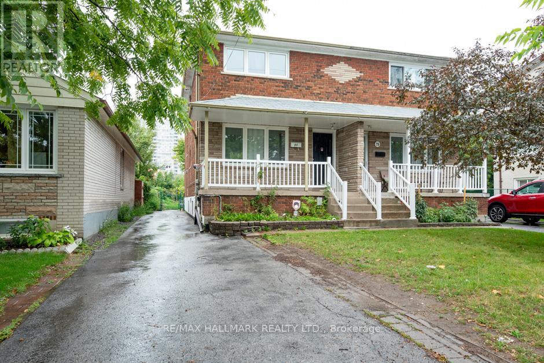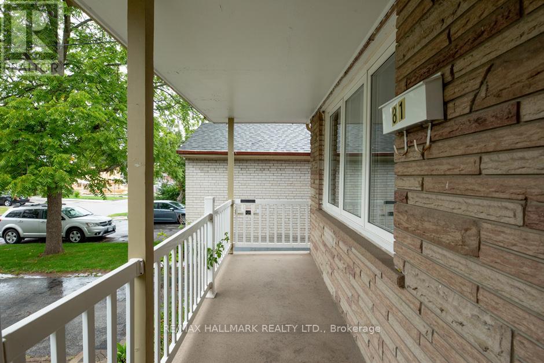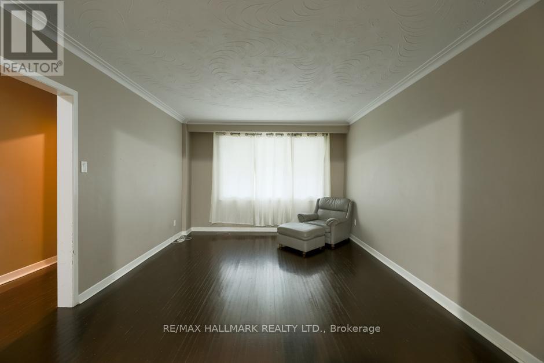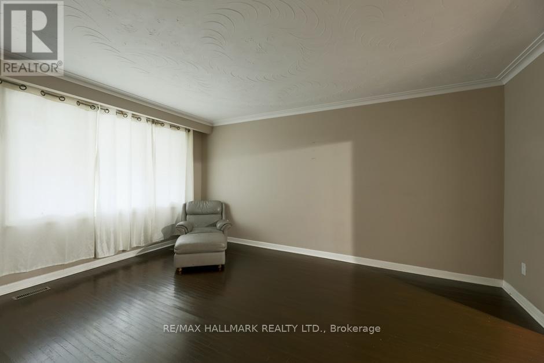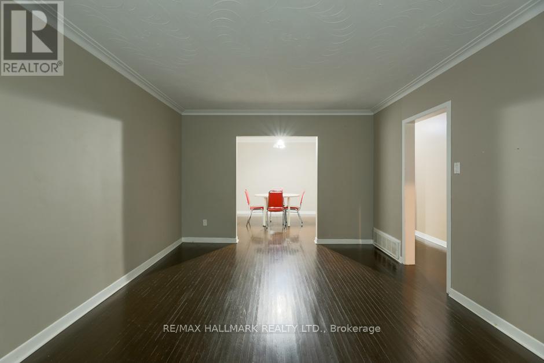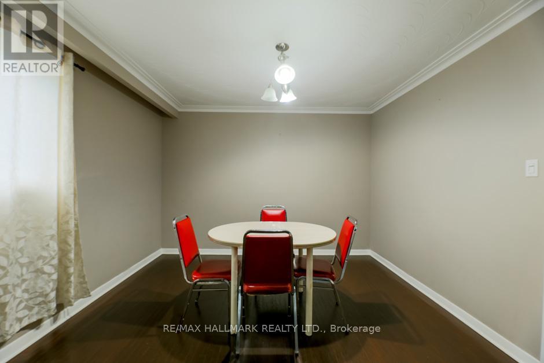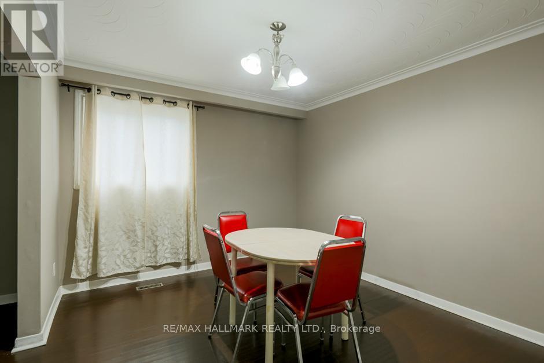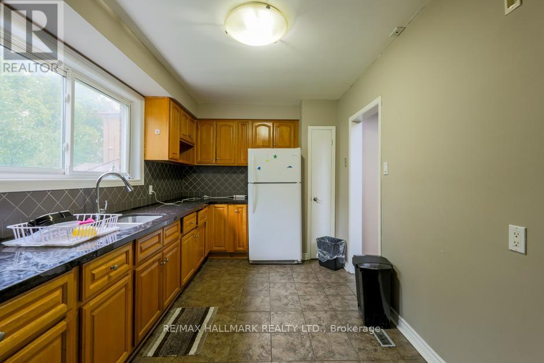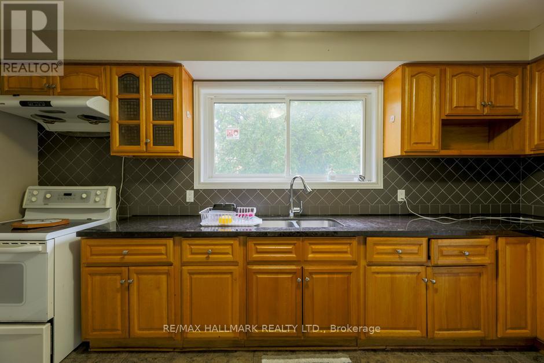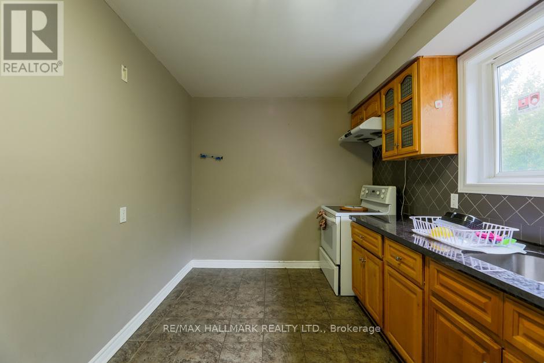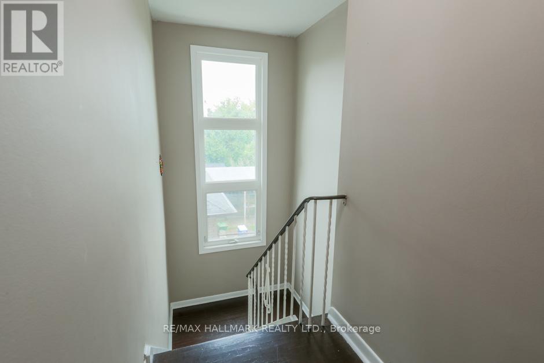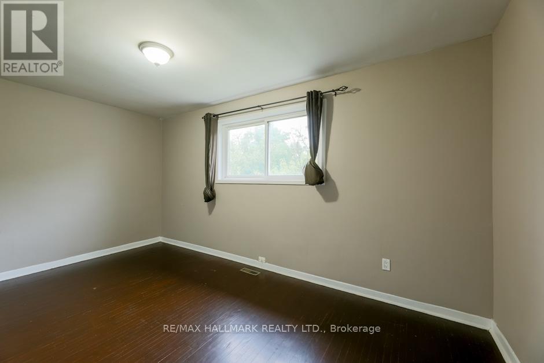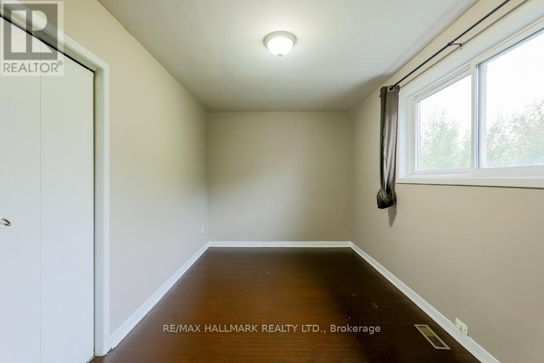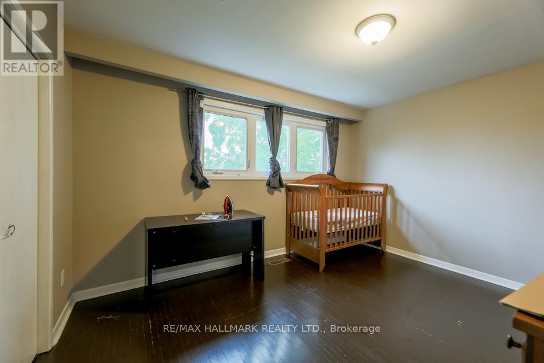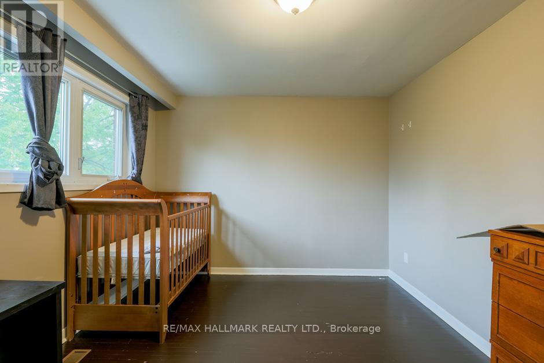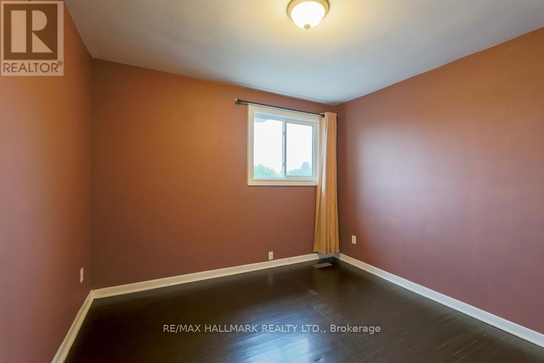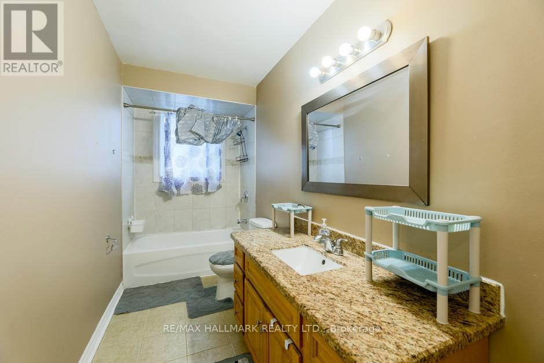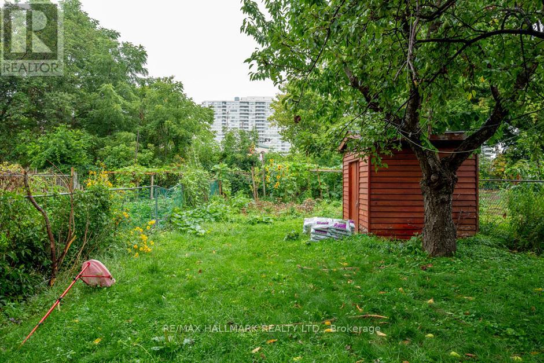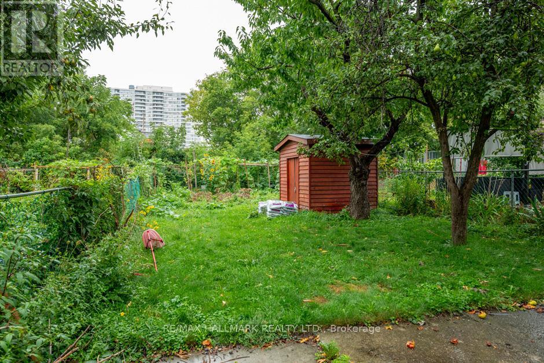3 Bedroom
1 Bathroom
Central Air Conditioning
Forced Air
$3,000 Monthly
Spacious 3 Bedroom Home And One Bath. Laminate Floors Throughout And Updated Kitchen With Granite Counters. Parking And Shared Laundry. Walking Distance To Great Schools, Parks, And Minutes To The TTC & Scarborough Go Train. Main Floor And Upper Level Only For Lease. Tenant Pays 60% Utilities. (id:55499)
Property Details
|
MLS® Number
|
E12039370 |
|
Property Type
|
Single Family |
|
Community Name
|
Kennedy Park |
|
Parking Space Total
|
2 |
Building
|
Bathroom Total
|
1 |
|
Bedrooms Above Ground
|
3 |
|
Bedrooms Total
|
3 |
|
Appliances
|
Dryer, Stove, Washer, Refrigerator |
|
Basement Features
|
Apartment In Basement |
|
Basement Type
|
N/a |
|
Construction Style Attachment
|
Semi-detached |
|
Cooling Type
|
Central Air Conditioning |
|
Exterior Finish
|
Brick |
|
Flooring Type
|
Hardwood, Ceramic |
|
Foundation Type
|
Unknown |
|
Heating Fuel
|
Natural Gas |
|
Heating Type
|
Forced Air |
|
Stories Total
|
2 |
|
Type
|
House |
|
Utility Water
|
Municipal Water |
Parking
Land
|
Acreage
|
No |
|
Sewer
|
Sanitary Sewer |
|
Size Depth
|
132 Ft |
|
Size Frontage
|
35 Ft |
|
Size Irregular
|
35 X 132 Ft |
|
Size Total Text
|
35 X 132 Ft |
Rooms
| Level |
Type |
Length |
Width |
Dimensions |
|
Main Level |
Living Room |
|
|
Measurements not available |
|
Main Level |
Dining Room |
|
|
Measurements not available |
|
Main Level |
Kitchen |
|
|
Measurements not available |
|
Upper Level |
Primary Bedroom |
|
|
Measurements not available |
|
Upper Level |
Bedroom 2 |
|
|
Measurements not available |
|
Upper Level |
Bedroom 3 |
|
|
Measurements not available |
https://www.realtor.ca/real-estate/28069136/81-granger-main-upper-avenue-toronto-kennedy-park-kennedy-park


