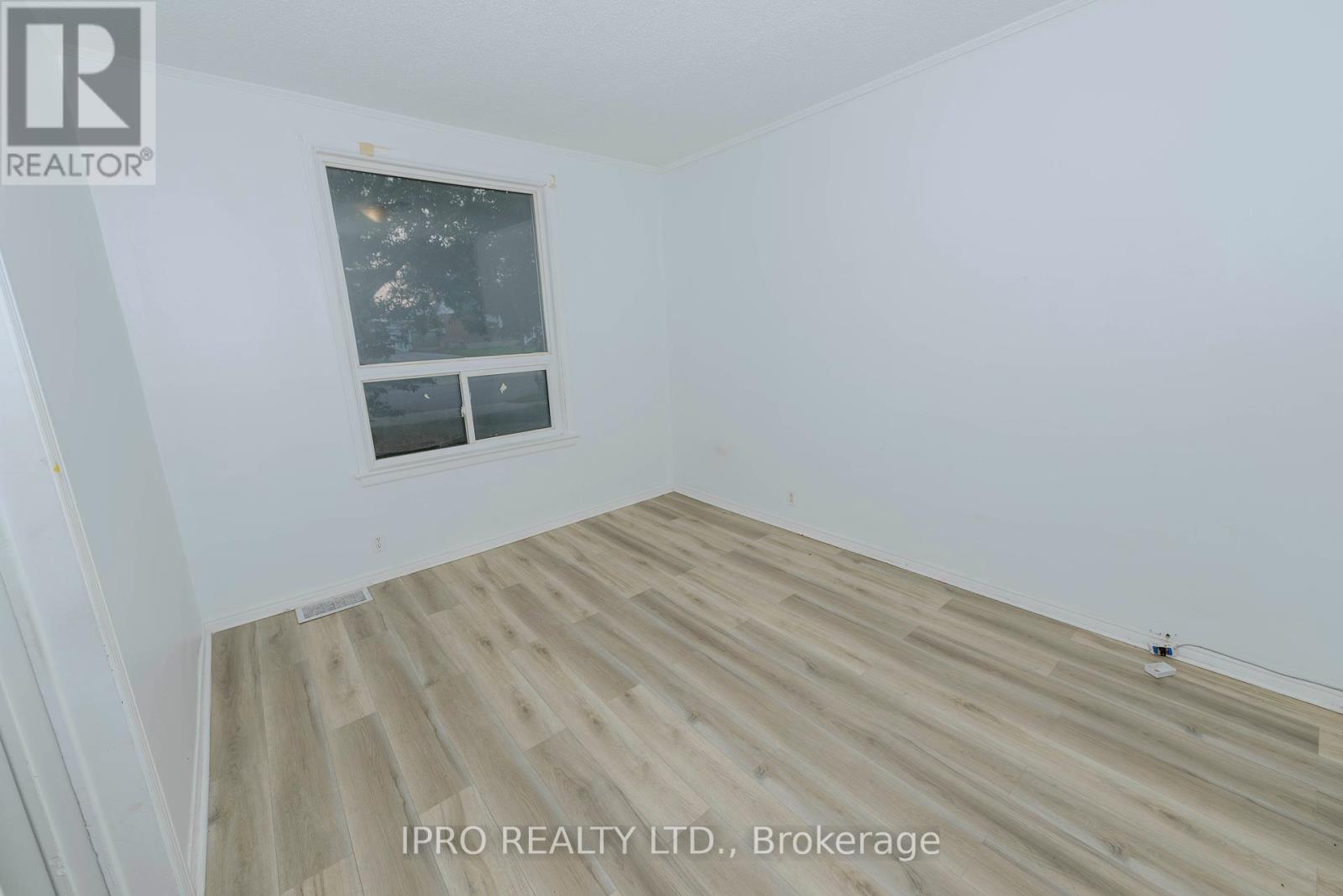81 Florence Avenue Kitchener, Ontario N2A 2K9
4 Bedroom
2 Bathroom
Bungalow
Forced Air
$2,600 Monthly
Spacious 4 Bedroom Home For Rent. As you enter, you are Greeted By A Large And Welcoming Foyer. The Entire Space Is Bright And Airy With Raised Ceilings Throughout. It Boasts Laminate Engineered Flooring In All Rooms. Newly Renovated Kitchen With Large Kitchen Island, Plenty of Cupboard Space. Open-concept living areas. Each bedroom is generously sized, providing ample space for a growing family. Located in a quiet, friendly neighbourhood close to schools, parks, and shopping, this home is a must-see!! 2 Parking spaces!! **** EXTRAS **** Refrigerator, Stove And Vent Hood. White Clothes Washer And Dryer (id:55499)
Property Details
| MLS® Number | X9352521 |
| Property Type | Multi-family |
| Features | Carpet Free, In Suite Laundry |
| Parking Space Total | 2 |
Building
| Bathroom Total | 2 |
| Bedrooms Above Ground | 4 |
| Bedrooms Total | 4 |
| Architectural Style | Bungalow |
| Exterior Finish | Brick |
| Foundation Type | Concrete |
| Half Bath Total | 1 |
| Heating Fuel | Natural Gas |
| Heating Type | Forced Air |
| Stories Total | 1 |
| Type | Other |
| Utility Water | Municipal Water |
Land
| Acreage | No |
| Sewer | Sanitary Sewer |
Rooms
| Level | Type | Length | Width | Dimensions |
|---|---|---|---|---|
| Main Level | Kitchen | 5.22 m | 6.18 m | 5.22 m x 6.18 m |
| Main Level | Bedroom | 3.78 m | 3.35 m | 3.78 m x 3.35 m |
| Main Level | Bedroom 2 | 3.61 m | 2.8 m | 3.61 m x 2.8 m |
| Main Level | Bedroom 3 | 3.08 m | 2.31 m | 3.08 m x 2.31 m |
| Main Level | Bathroom | 4.8 m | 4.8 m | 4.8 m x 4.8 m |
| Main Level | Bathroom | 2.8 m | 2.8 m | 2.8 m x 2.8 m |
| Main Level | Bedroom 4 | 3.08 m | 2.31 m | 3.08 m x 2.31 m |
https://www.realtor.ca/real-estate/27422649/81-florence-avenue-kitchener
Interested?
Contact us for more information


















