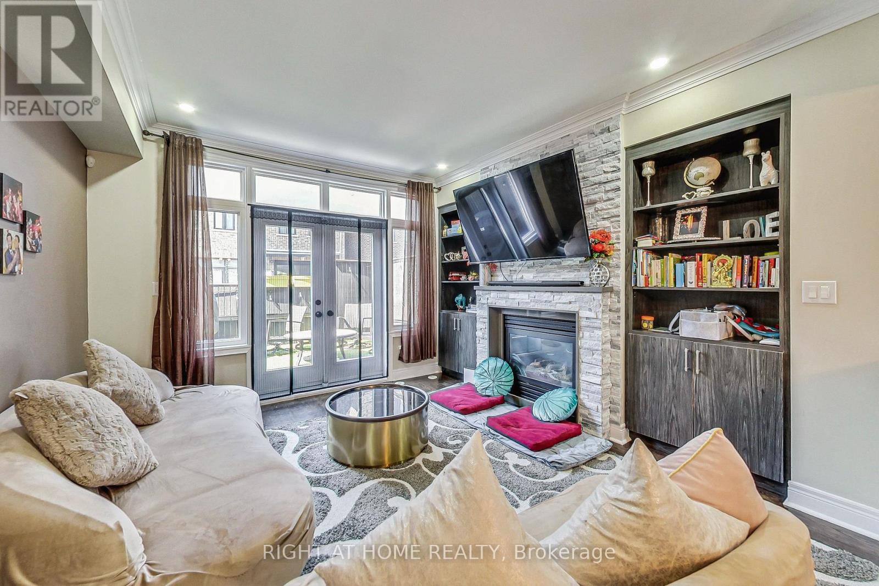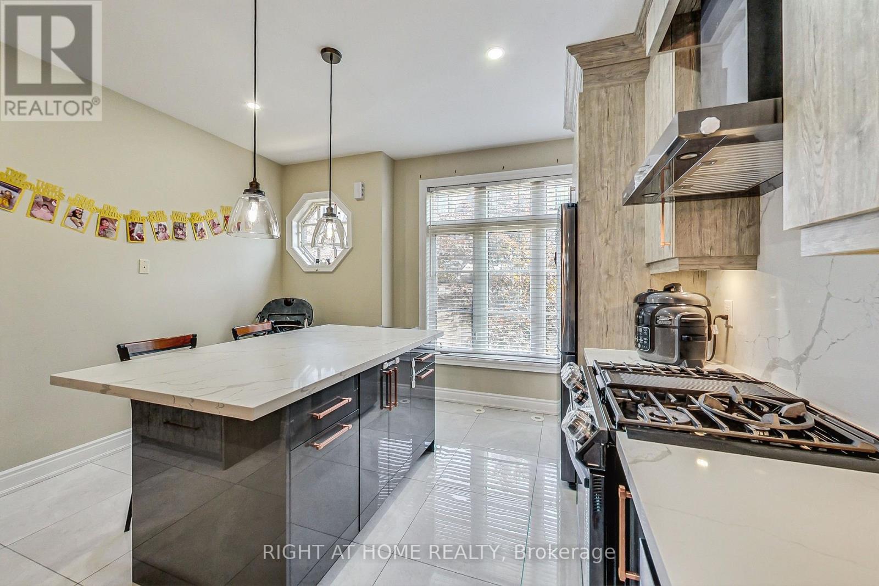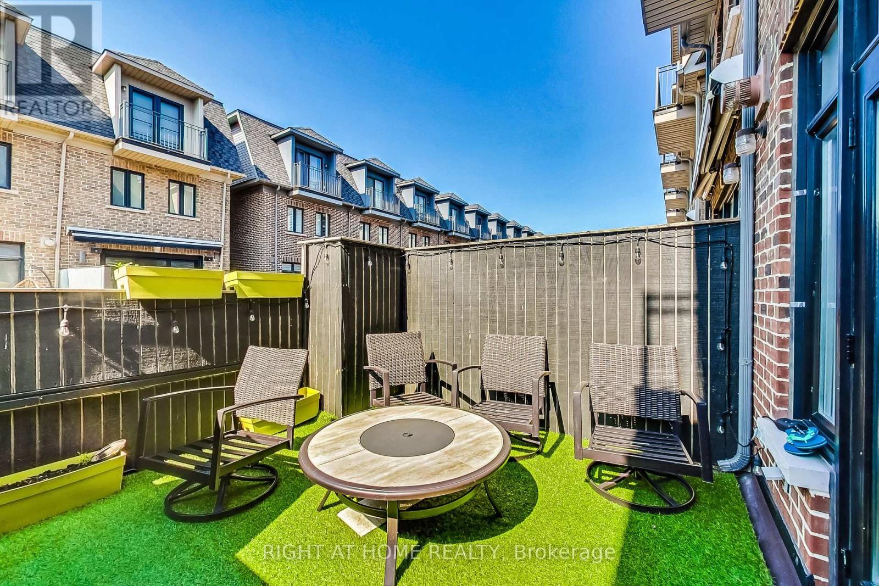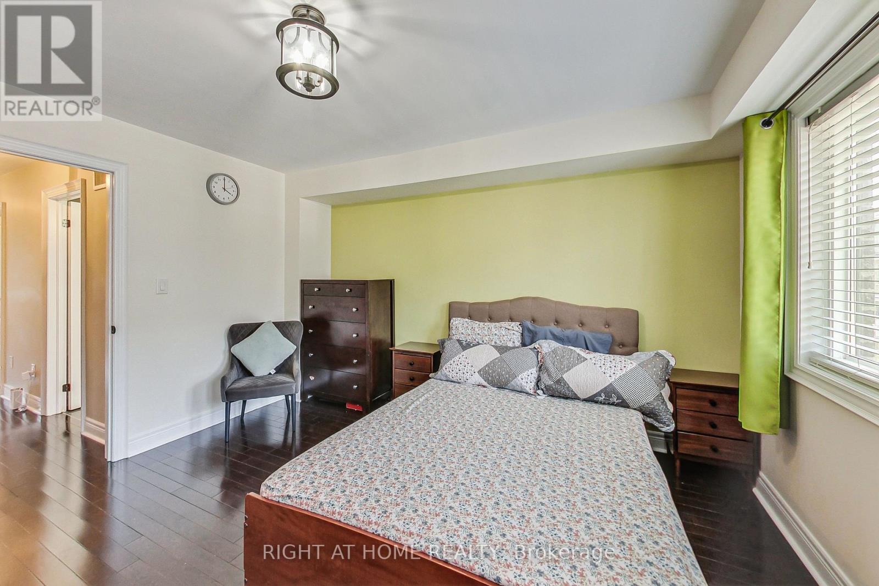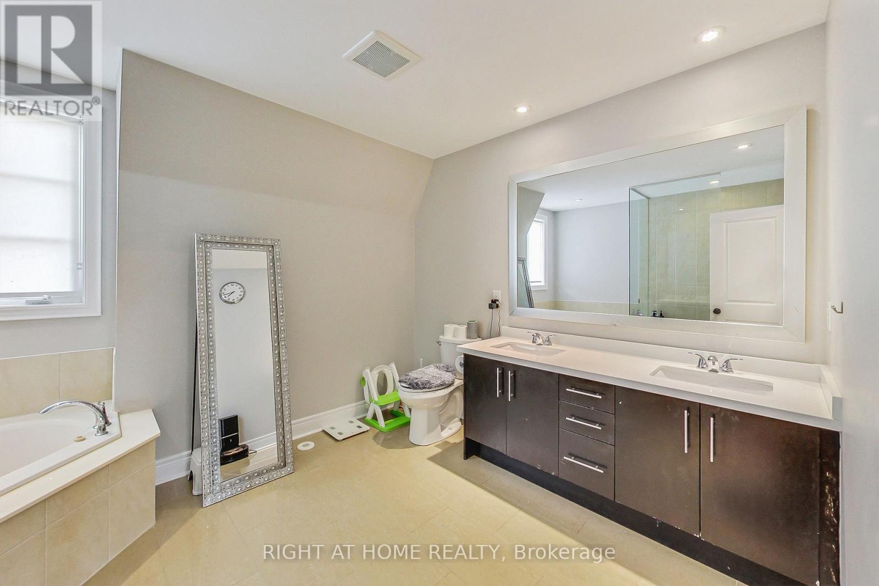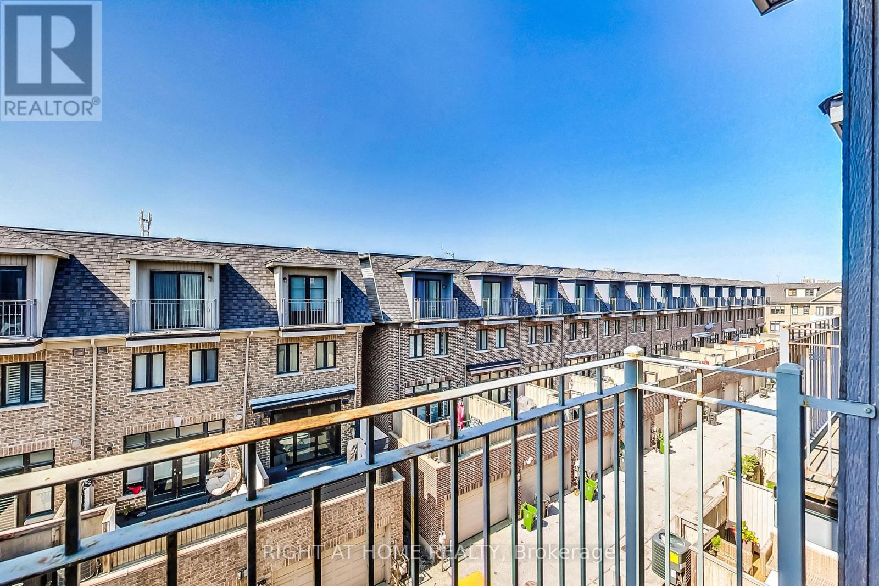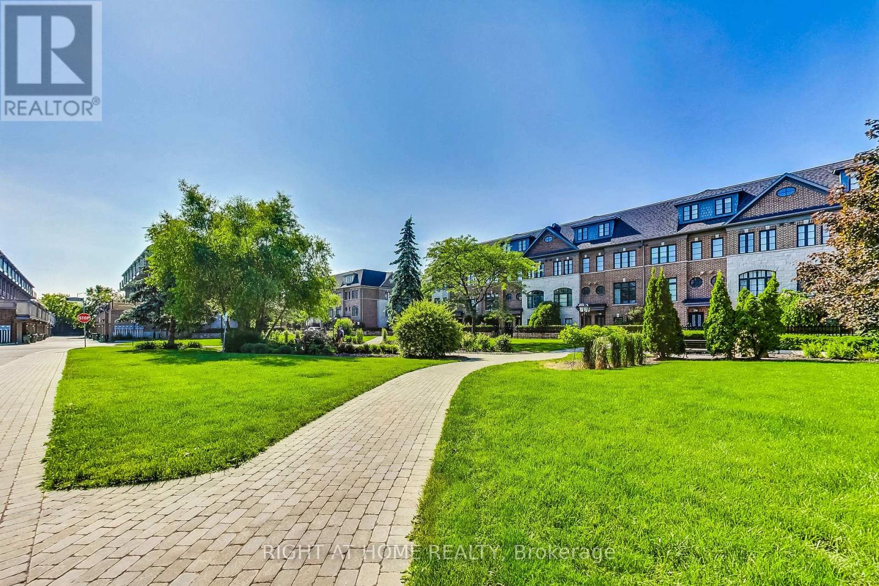4 Bedroom
3 Bathroom
1500 - 2000 sqft
Fireplace
Central Air Conditioning
Forced Air
$4,500 Monthly
Sun-filled & spacious multi-level townhouse perfect for a larger family in quiet pocket of Islington Village. The community features an inside courtyard & its own child playground. The townhouse features open concept living room with beautiful built-ins, gas fireplace & walkout to a oversized terrace for those warm summer nights. Three large bedrooms with plenty of storage plus a private office ideal for working from home or which could also be a 4th bedroom if needed. Primary bedroom is located on its own floor giving the occupants total privacy & featuring a 5-piece on-suite bathroom, oversized closets with organizers & private balcony. Hardwood floors through out. Recently renovated custom kitchen with modern appliances & breakfast bar. Massive garage with plenty of storage & parking for two cars. Located in close proximity to shopping, restaurants, cafes, grocery stores, schools, parks, airport, highways & Mimico GO station for a quick commute to downtown core. Tenant pays for hot water tank rental, natural gas, hydro, sewage & garbage removal, water filters & water softener refills is needed. Water, landscaping & snow removal are included. (id:55499)
Property Details
|
MLS® Number
|
W12192500 |
|
Property Type
|
Single Family |
|
Community Name
|
Mimico |
|
Amenities Near By
|
Hospital, Park, Place Of Worship, Public Transit, Schools |
|
Parking Space Total
|
2 |
|
Structure
|
Deck |
|
View Type
|
City View |
Building
|
Bathroom Total
|
3 |
|
Bedrooms Above Ground
|
3 |
|
Bedrooms Below Ground
|
1 |
|
Bedrooms Total
|
4 |
|
Amenities
|
Fireplace(s) |
|
Appliances
|
Garage Door Opener Remote(s), Blinds, Water Softener |
|
Construction Style Attachment
|
Attached |
|
Cooling Type
|
Central Air Conditioning |
|
Exterior Finish
|
Brick |
|
Fireplace Present
|
Yes |
|
Fireplace Total
|
1 |
|
Flooring Type
|
Hardwood, Ceramic |
|
Foundation Type
|
Concrete |
|
Half Bath Total
|
1 |
|
Heating Fuel
|
Natural Gas |
|
Heating Type
|
Forced Air |
|
Stories Total
|
3 |
|
Size Interior
|
1500 - 2000 Sqft |
|
Type
|
Row / Townhouse |
|
Utility Water
|
Municipal Water |
Parking
Land
|
Acreage
|
No |
|
Land Amenities
|
Hospital, Park, Place Of Worship, Public Transit, Schools |
|
Sewer
|
Sanitary Sewer |
Rooms
| Level |
Type |
Length |
Width |
Dimensions |
|
Second Level |
Bedroom 2 |
3.9 m |
3.9 m |
3.9 m x 3.9 m |
|
Second Level |
Bedroom 3 |
3.9 m |
3.2 m |
3.9 m x 3.2 m |
|
Third Level |
Primary Bedroom |
3.9 m |
6.9 m |
3.9 m x 6.9 m |
|
Main Level |
Living Room |
3.5 m |
4.4 m |
3.5 m x 4.4 m |
|
Main Level |
Dining Room |
2.8 m |
3.2 m |
2.8 m x 3.2 m |
|
Main Level |
Kitchen |
3.9 m |
4.3 m |
3.9 m x 4.3 m |
|
Ground Level |
Office |
2.5 m |
2.6 m |
2.5 m x 2.6 m |
https://www.realtor.ca/real-estate/28408484/81-cormier-heights-toronto-mimico-mimico




