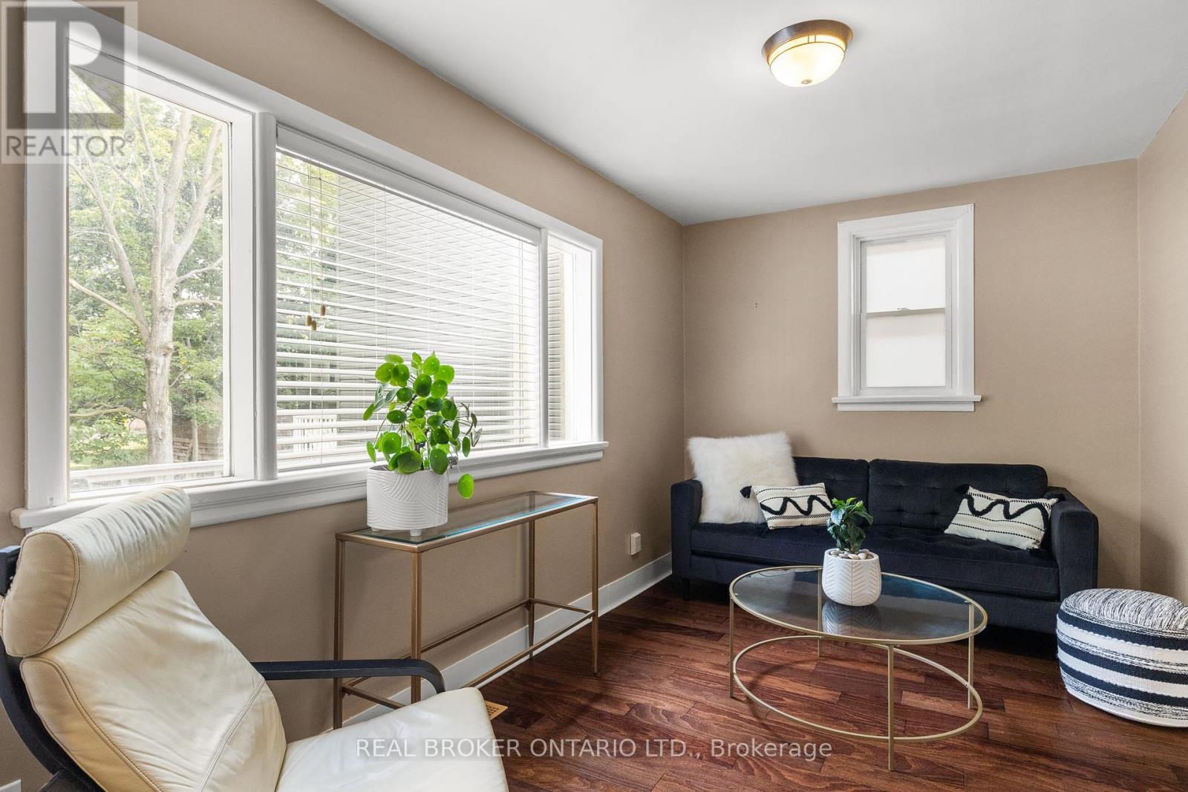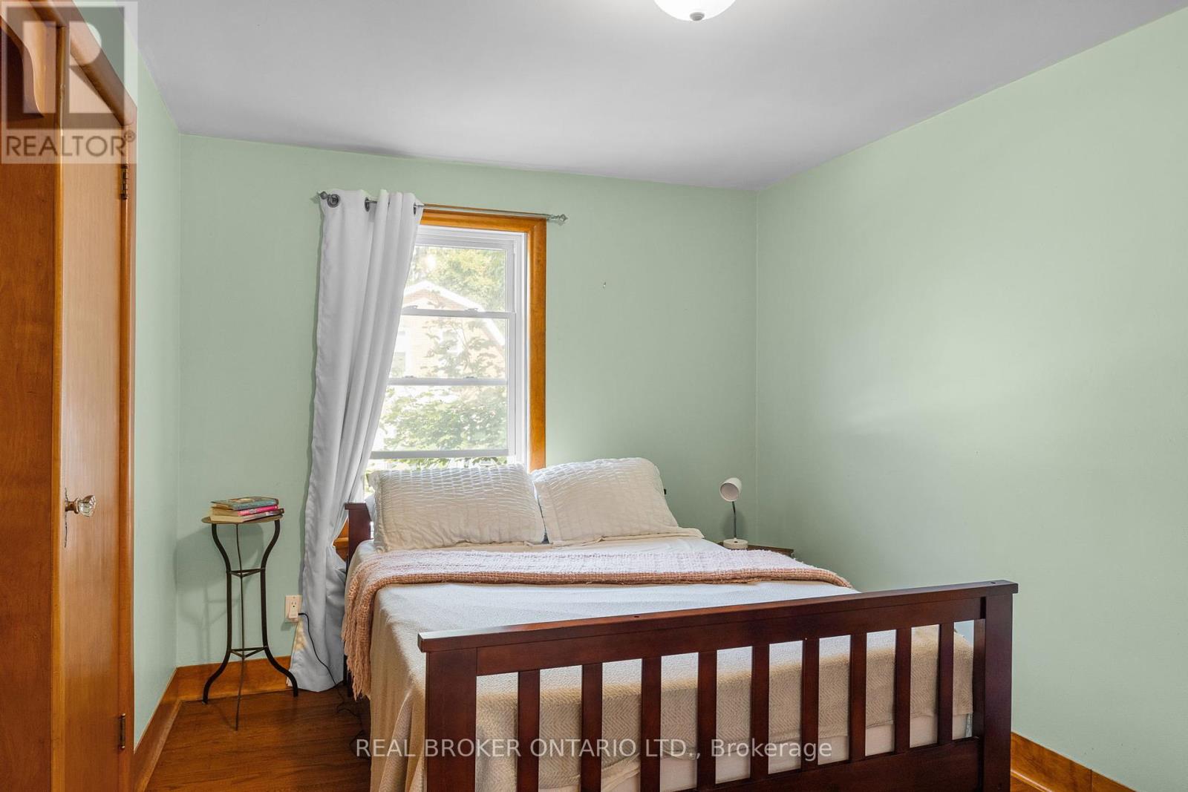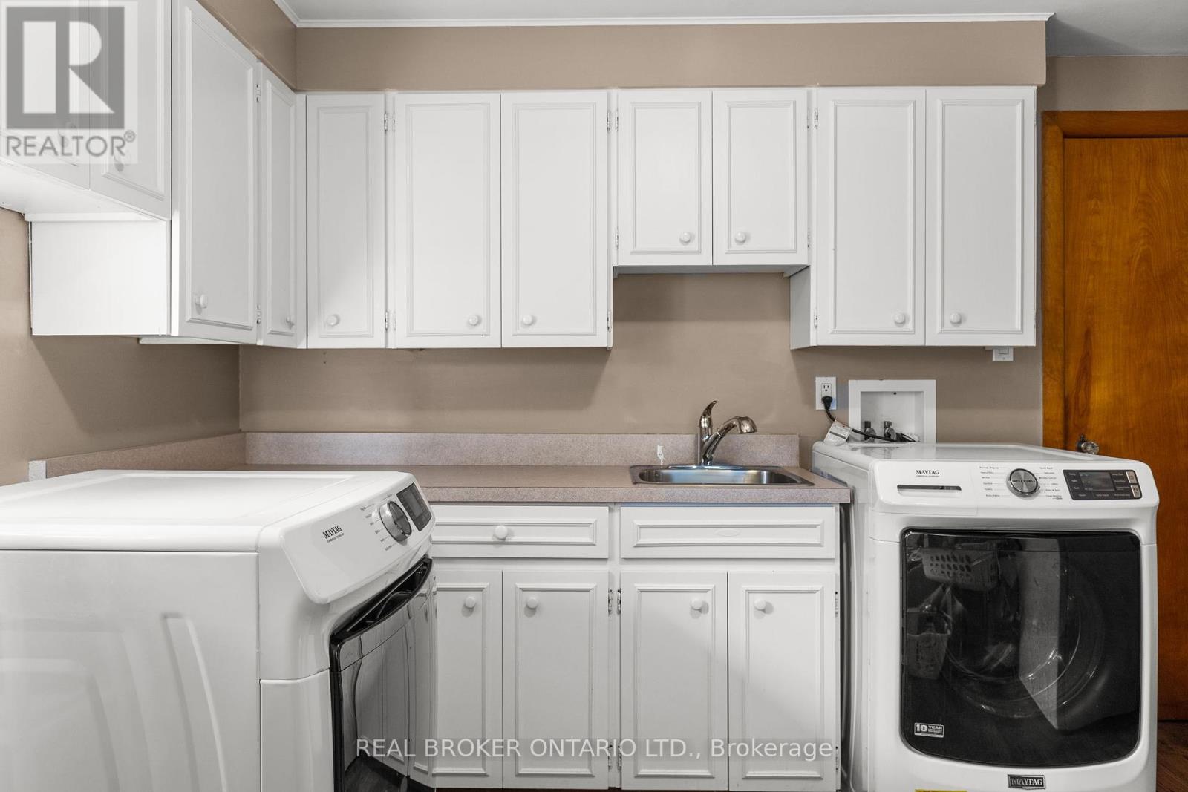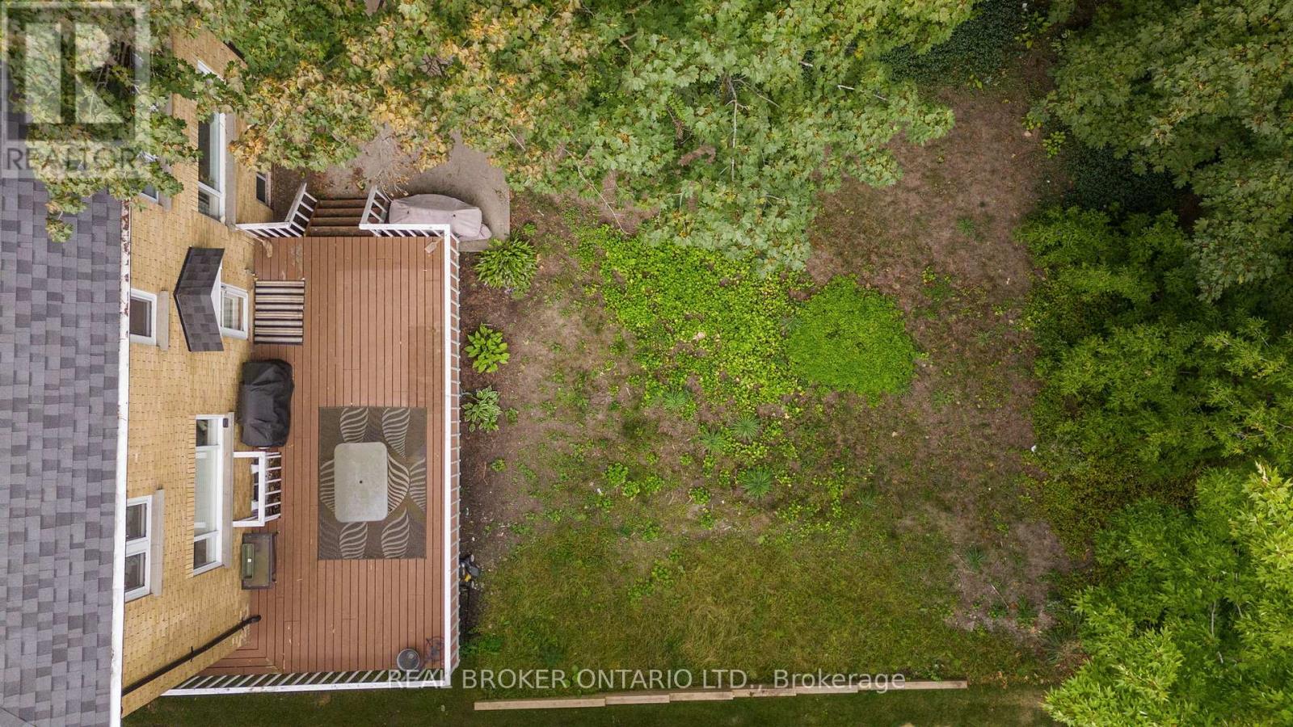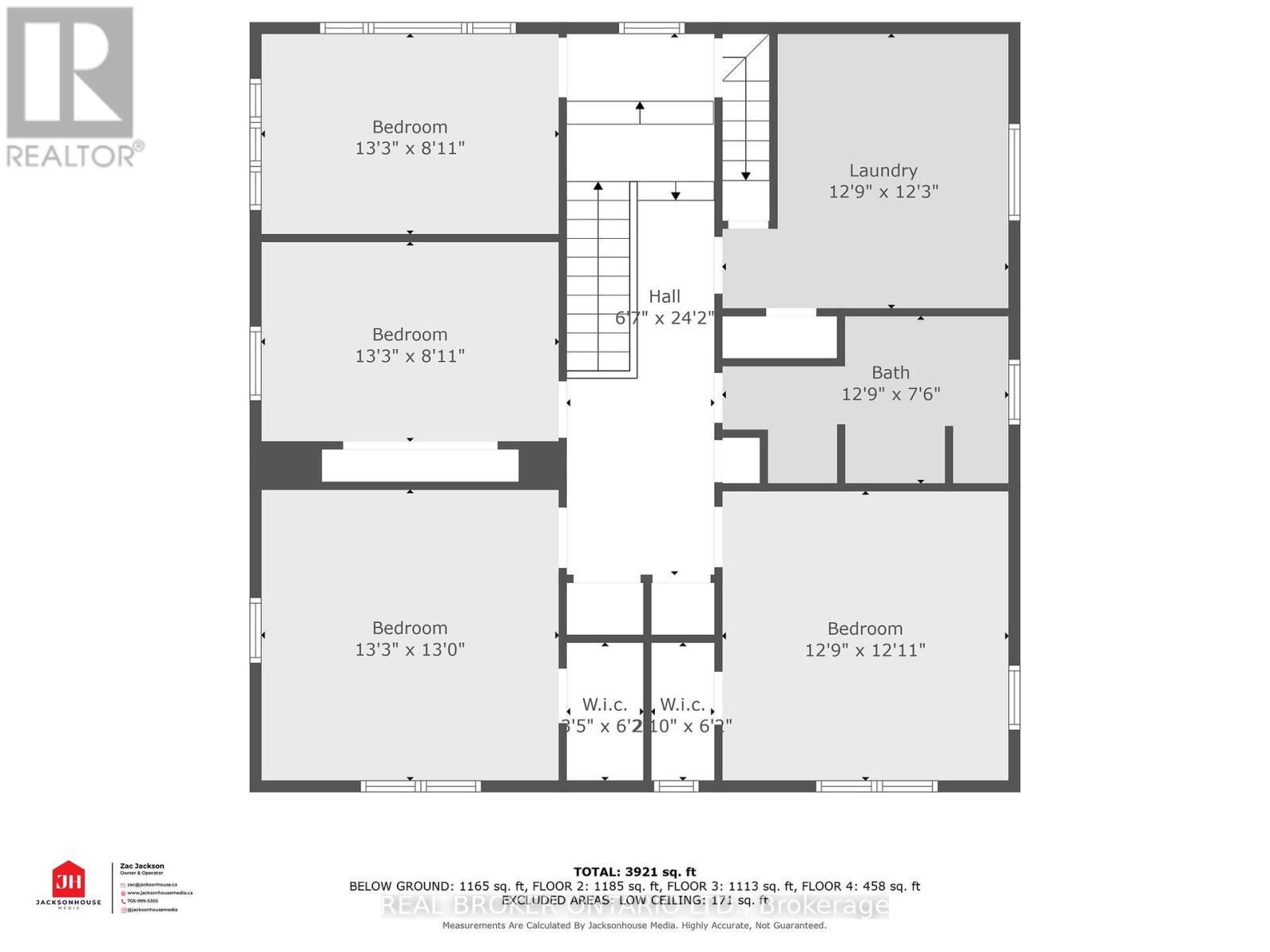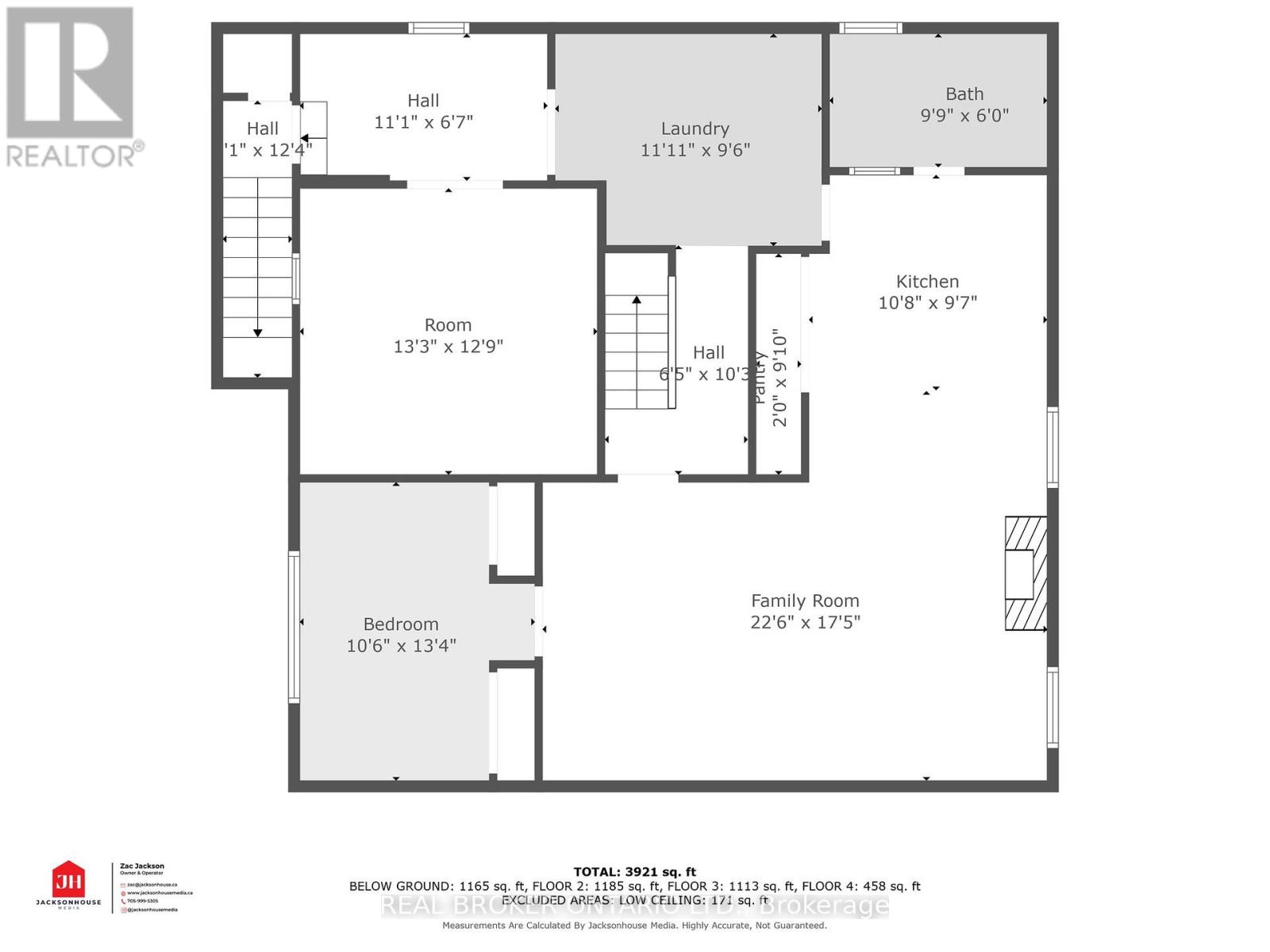5 Bedroom
3 Bathroom
Fireplace
Central Air Conditioning
Forced Air
$1,250,000
This masterpiece time capsule offers endless possibilities, whether you're looking for a multi-generational home, a lucrative investment, or an opportunity to recreate it as a multiplex. (rendered drawings available) With its timeless architecture and expansive layout, this property is perfect for families seeking space, investors wanting strong returns, or developers with a vision for modern living. The potential is as vast as the home itself, making it a rare and valuable opportunity in todays market. Built in 1948 this nearly 4000 sq. ft. Georgian Style home is the perfect blend of old time charm and modern comforts, with upgraded plumbing, ultra high efficient heating, insulation, wiring and mostly upgraded windows, while its original beauty is preserved with wood finishes, oak and hickory hardwood flooring,, custom finished trim, door handles and locks and French beveled glass doors. It is the perfect combination of comfort, elegance and versatility. This home has a total of 5 bedrooms, 3 full bathrooms, 2 full kitchens plus 2nd level kitchenette, 2 laundry rooms and a bonus loft room. With a total of 16 closets and 18 rooms, plus garage there are so many potential uses. Conveniently located between Barrie's rapidly expanding downtown district and Georgian College, it is the ideal investment location, with a short walk to restaurants, cafes, shopping and Kempenfelt Bay. **** EXTRAS **** Rendered Drawings upon request. (id:55499)
Property Details
|
MLS® Number
|
S9347566 |
|
Property Type
|
Single Family |
|
Community Name
|
Codrington |
|
Amenities Near By
|
Beach, Marina, Public Transit, Schools, Park |
|
Equipment Type
|
Water Heater - Gas |
|
Features
|
In-law Suite |
|
Parking Space Total
|
8 |
|
Rental Equipment Type
|
Water Heater - Gas |
Building
|
Bathroom Total
|
3 |
|
Bedrooms Above Ground
|
5 |
|
Bedrooms Total
|
5 |
|
Appliances
|
Central Vacuum, Dishwasher, Dryer, Microwave, Refrigerator, Stove, Washer, Window Coverings |
|
Basement Development
|
Finished |
|
Basement Features
|
Separate Entrance |
|
Basement Type
|
N/a (finished) |
|
Construction Style Attachment
|
Detached |
|
Cooling Type
|
Central Air Conditioning |
|
Exterior Finish
|
Brick |
|
Fire Protection
|
Security System |
|
Fireplace Present
|
Yes |
|
Fireplace Total
|
1 |
|
Flooring Type
|
Hardwood |
|
Foundation Type
|
Poured Concrete |
|
Heating Fuel
|
Natural Gas |
|
Heating Type
|
Forced Air |
|
Stories Total
|
3 |
|
Type
|
House |
|
Utility Water
|
Municipal Water |
Parking
Land
|
Acreage
|
No |
|
Land Amenities
|
Beach, Marina, Public Transit, Schools, Park |
|
Sewer
|
Sanitary Sewer |
|
Size Depth
|
150 Ft |
|
Size Frontage
|
54 Ft |
|
Size Irregular
|
54.07 X 150 Ft |
|
Size Total Text
|
54.07 X 150 Ft|under 1/2 Acre |
|
Zoning Description
|
Rm2 |
Rooms
| Level |
Type |
Length |
Width |
Dimensions |
|
Second Level |
Bedroom |
4.039 m |
3.96 m |
4.039 m x 3.96 m |
|
Second Level |
Bedroom 2 |
3.89 m |
3.94 m |
3.89 m x 3.94 m |
|
Second Level |
Bedroom 3 |
4.04 m |
2.72 m |
4.04 m x 2.72 m |
|
Second Level |
Bedroom |
4.04 m |
2.72 m |
4.04 m x 2.72 m |
|
Second Level |
Bathroom |
3.89 m |
2.3 m |
3.89 m x 2.3 m |
|
Basement |
Kitchen |
3.25 m |
2.92 m |
3.25 m x 2.92 m |
|
Basement |
Bedroom |
3.2 m |
4.06 m |
3.2 m x 4.06 m |
|
Basement |
Bathroom |
2.97 m |
1.83 m |
2.97 m x 1.83 m |
|
Main Level |
Dining Room |
4.04 m |
3.96 m |
4.04 m x 3.96 m |
|
Main Level |
Kitchen |
4.04 m |
7.04 m |
4.04 m x 7.04 m |
|
Main Level |
Bathroom |
3.89 m |
2.29 m |
3.89 m x 2.29 m |
|
Main Level |
Living Room |
5.49 m |
3.91 m |
5.49 m x 3.91 m |
https://www.realtor.ca/real-estate/27410131/81-clapperton-street-barrie-codrington-codrington











