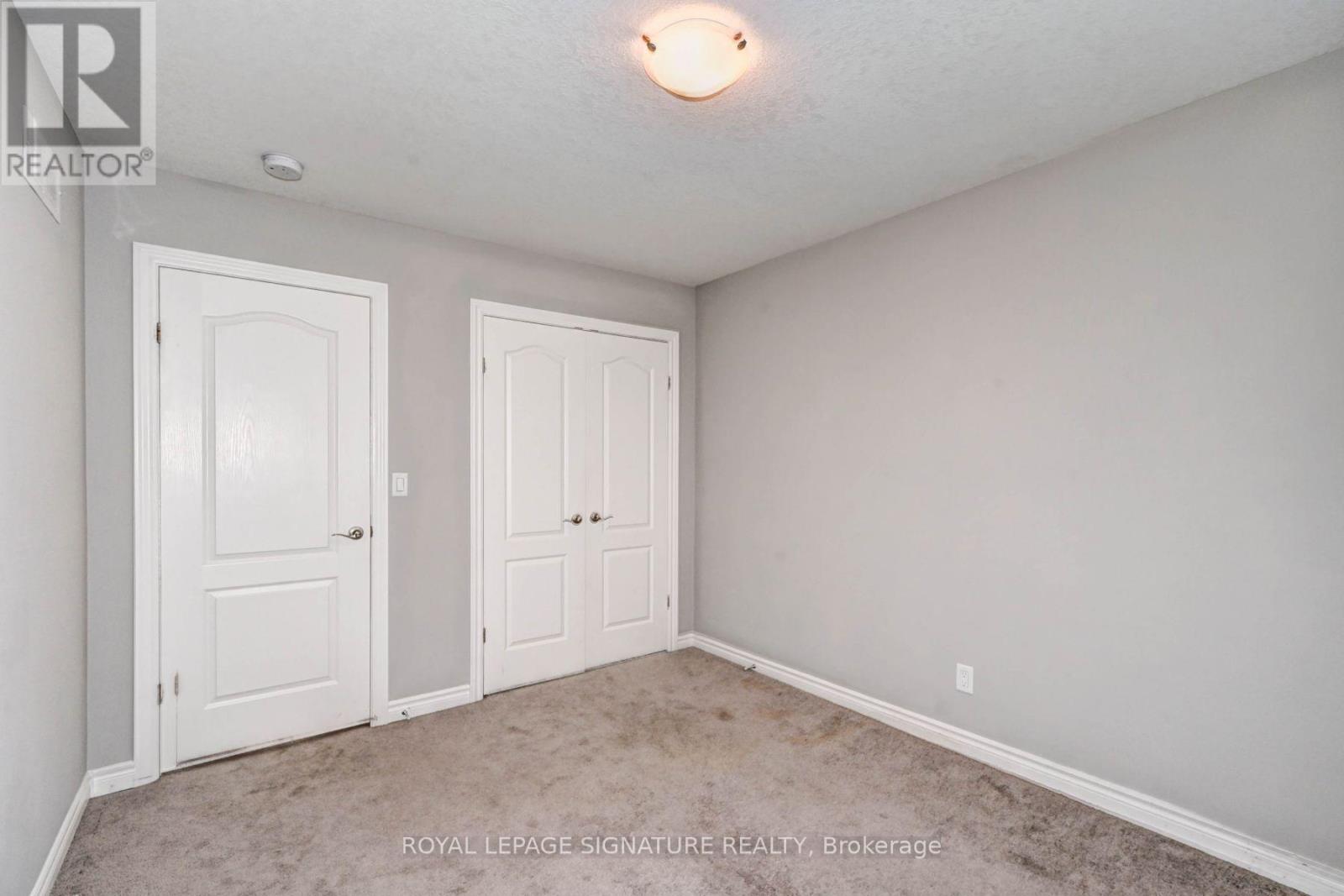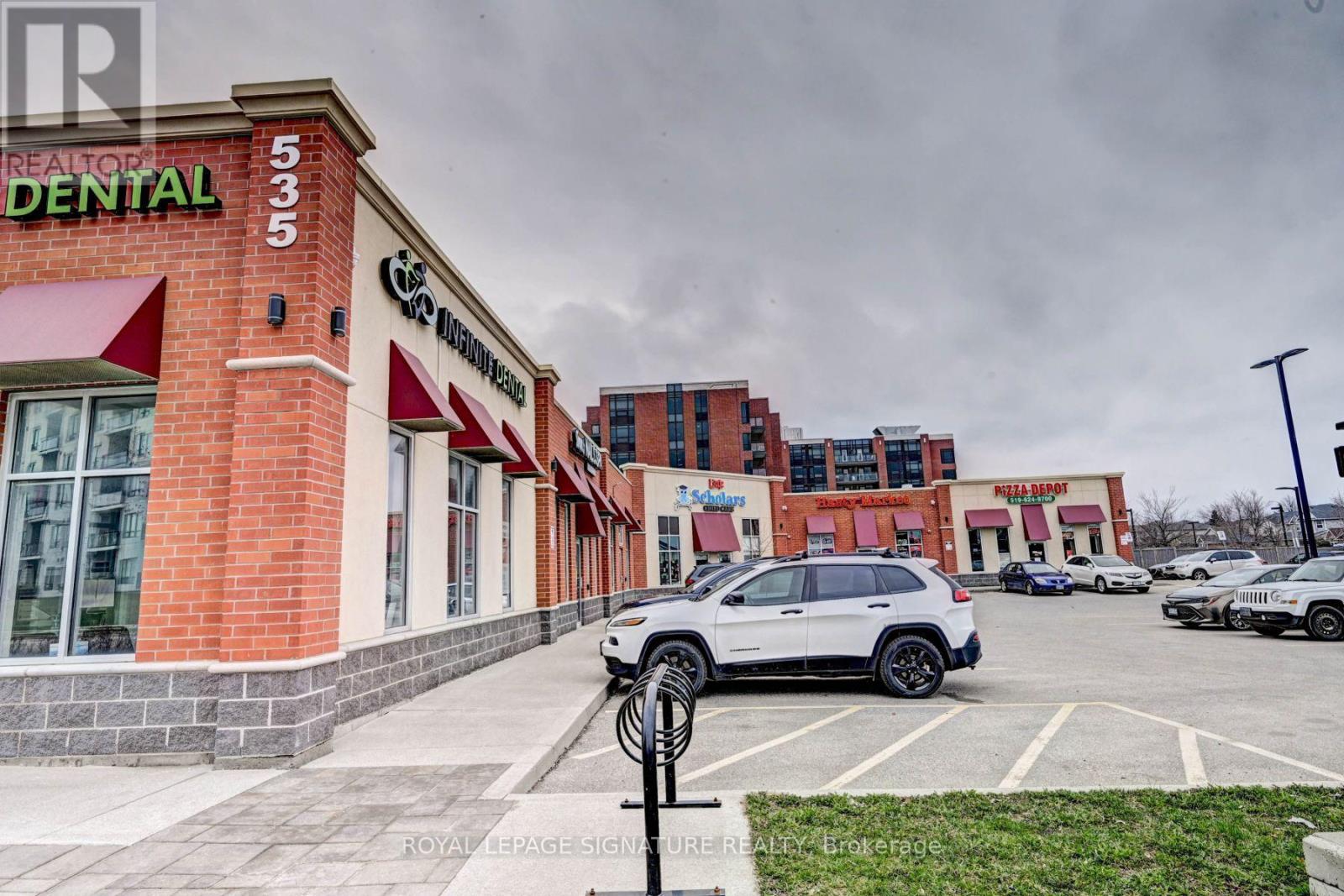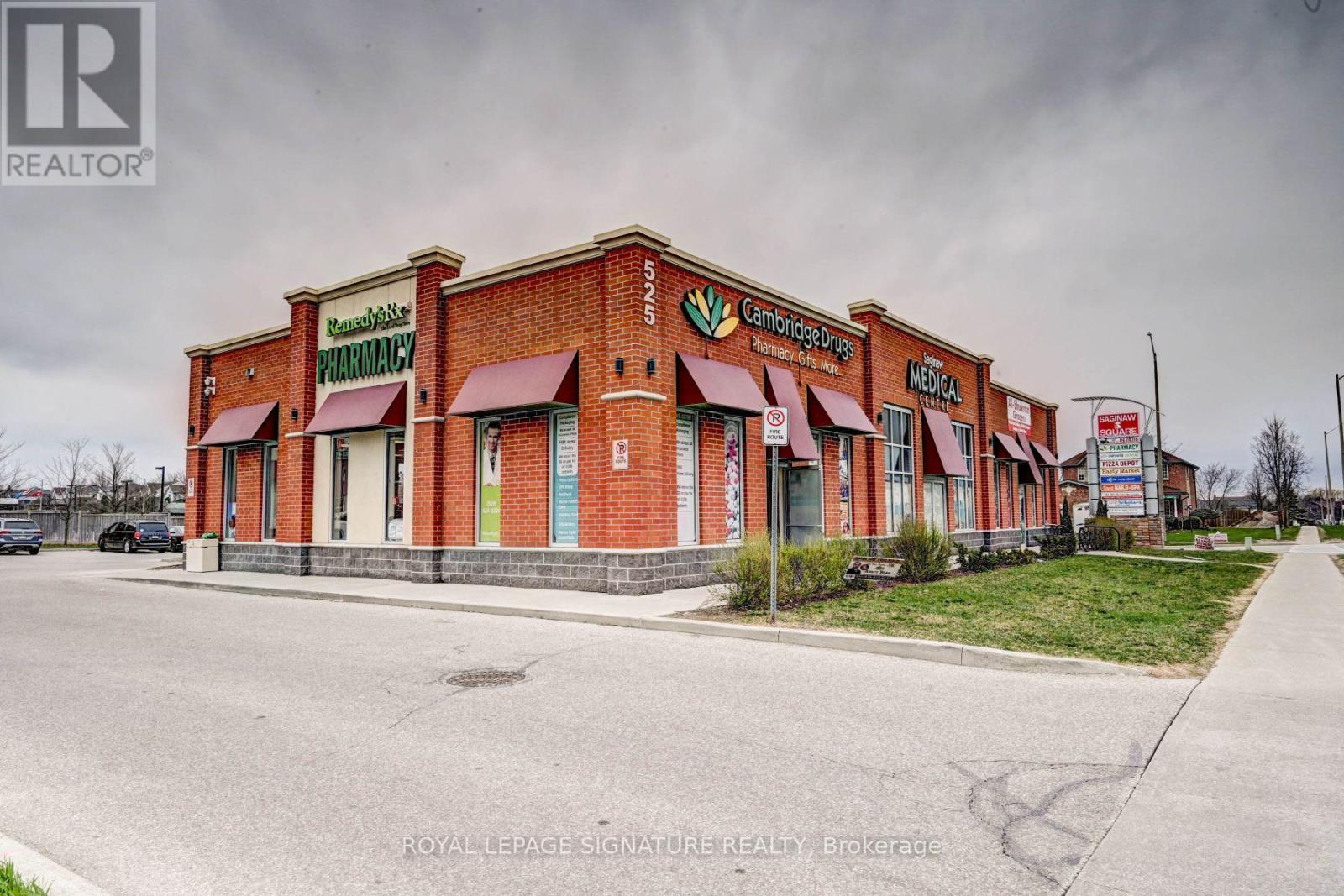4 Bedroom
4 Bathroom
1500 - 2000 sqft
Central Air Conditioning
Forced Air
$2,950 Monthly
Discover unparalleled living At Cambridge, Immaculate End Unit-Townhome For Lease! Over **2200Sqft Finished Living Space Features, This Residence Offers A Harmonious Blend Of Modern Elegance And Urban Convenience Open-Concept Layout is Bathed In Natural Light An Open Concept Main Floor That Includes A Kitchen W/ Granite Countertops, Dinette, Great Room W/Walkout To Deck,& Powder Room. Upper Level Boasts 3 Spacious Bedrooms, Master Bedroom Features, Walk-In Closet & 4Pc Ensuite,4Pc Main Bathroom, And Laundry Room. Fully Finished Basement With 4th Bathroom. Located In North Galt, Close To Schools, Walking Trails, Public Transit And Amenities. (id:55499)
Property Details
|
MLS® Number
|
X12197585 |
|
Property Type
|
Single Family |
|
Features
|
In-law Suite |
|
Parking Space Total
|
2 |
Building
|
Bathroom Total
|
4 |
|
Bedrooms Above Ground
|
4 |
|
Bedrooms Total
|
4 |
|
Age
|
6 To 15 Years |
|
Appliances
|
Garage Door Opener Remote(s), Dishwasher, Dryer, Stove, Washer, Refrigerator |
|
Basement Development
|
Finished |
|
Basement Type
|
N/a (finished) |
|
Construction Style Attachment
|
Semi-detached |
|
Cooling Type
|
Central Air Conditioning |
|
Exterior Finish
|
Brick, Stone |
|
Foundation Type
|
Concrete |
|
Half Bath Total
|
1 |
|
Heating Fuel
|
Natural Gas |
|
Heating Type
|
Forced Air |
|
Stories Total
|
2 |
|
Size Interior
|
1500 - 2000 Sqft |
|
Type
|
House |
|
Utility Water
|
Municipal Water |
Parking
Land
|
Acreage
|
No |
|
Sewer
|
Sanitary Sewer |
Rooms
| Level |
Type |
Length |
Width |
Dimensions |
|
Second Level |
Primary Bedroom |
4.52 m |
5.03 m |
4.52 m x 5.03 m |
|
Second Level |
Bedroom 2 |
2.92 m |
3.53 m |
2.92 m x 3.53 m |
|
Second Level |
Bedroom 3 |
2.82 m |
4.6 m |
2.82 m x 4.6 m |
|
Basement |
Recreational, Games Room |
5.54 m |
3.73 m |
5.54 m x 3.73 m |
|
Basement |
Exercise Room |
2.35 m |
3.3 m |
2.35 m x 3.3 m |
|
Main Level |
Living Room |
2.57 m |
2.41 m |
2.57 m x 2.41 m |
|
Main Level |
Kitchen |
3.25 m |
3.53 m |
3.25 m x 3.53 m |
|
Main Level |
Dining Room |
5.77 m |
4.01 m |
5.77 m x 4.01 m |
https://www.realtor.ca/real-estate/28419855/81-635-saginaw-parkway-cambridge
























