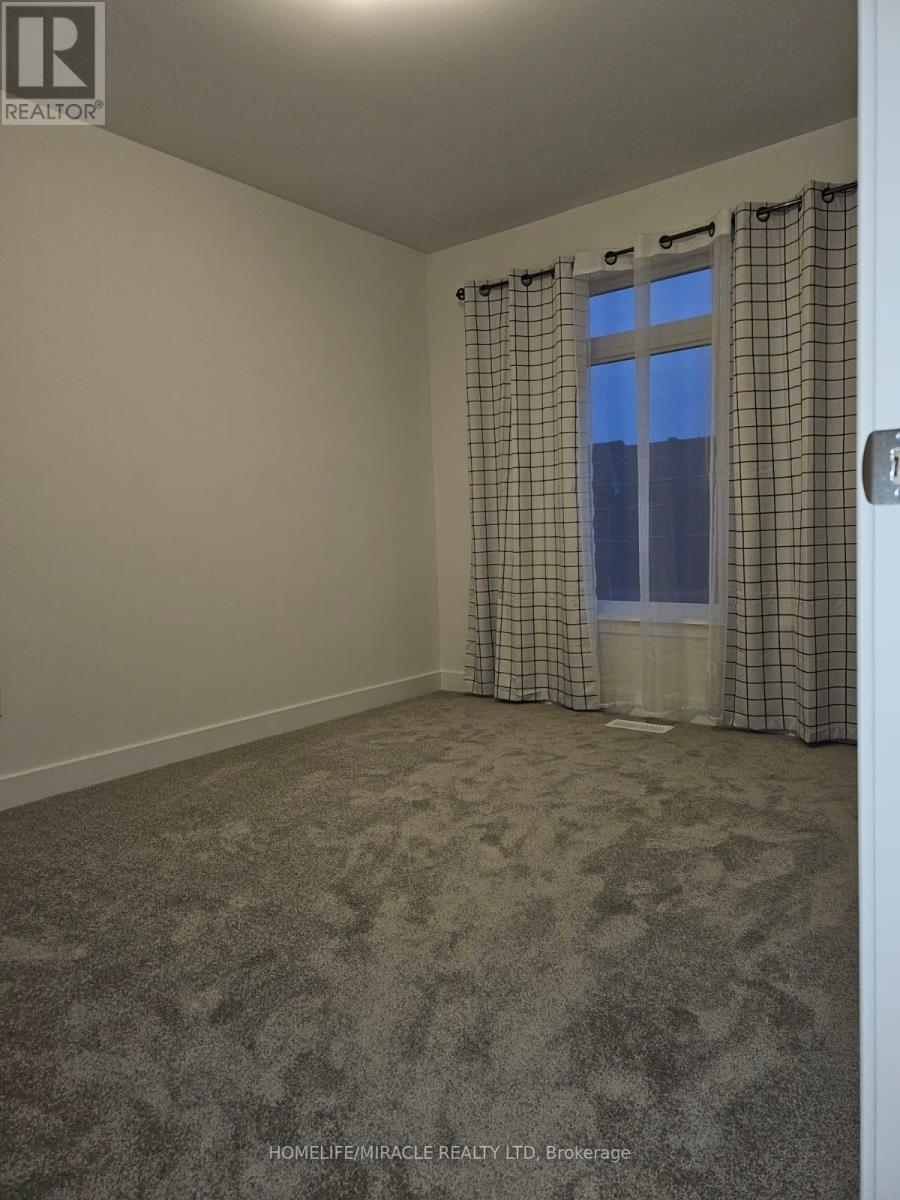809 Mochi Circle Ottawa, Ontario K2J 6Y9
$2,900 Monthly
This beautiful end-unit townhouse is available for lease, offering a modern kitchen with an extended island, stylish backsplash, chimney hood, quartz countertops, and an undermount sink. Hardwood floors on the main level, solid oak handrails, an air conditioner, a humidifier, and a cozy fireplace enhance the comfort. Additional conveniences include no sidewalk, an extended driveway, and a garage door opener. Ideally located near parks, plazas, schools, Walmart, Canadian Tire, Staples, and more. A fantastic opportunity to lease a home with great features in a prime location. (id:55499)
Open House
This property has open houses!
11:00 am
Ends at:5:00 pm
11:00 am
Ends at:5:00 pm
Property Details
| MLS® Number | X12114959 |
| Property Type | Single Family |
| Community Name | 7704 - Barrhaven - Heritage Park |
| Parking Space Total | 2 |
| Structure | Deck |
Building
| Bathroom Total | 3 |
| Bedrooms Above Ground | 3 |
| Bedrooms Total | 3 |
| Appliances | Water Heater, Dishwasher, Dryer, Stove, Refrigerator |
| Basement Development | Finished |
| Basement Type | Full (finished) |
| Construction Style Attachment | Attached |
| Cooling Type | Central Air Conditioning |
| Exterior Finish | Brick, Concrete |
| Fireplace Present | Yes |
| Foundation Type | Poured Concrete |
| Half Bath Total | 1 |
| Heating Fuel | Natural Gas |
| Heating Type | Forced Air |
| Stories Total | 2 |
| Size Interior | 1100 - 1500 Sqft |
| Type | Row / Townhouse |
| Utility Water | Municipal Water |
Parking
| Garage |
Land
| Acreage | No |
| Sewer | Sanitary Sewer |
| Size Depth | 88 Ft ,6 In |
| Size Frontage | 25 Ft ,1 In |
| Size Irregular | 25.1 X 88.5 Ft |
| Size Total Text | 25.1 X 88.5 Ft |
Rooms
| Level | Type | Length | Width | Dimensions |
|---|---|---|---|---|
| Basement | Recreational, Games Room | 7.04 m | 3.44 m | 7.04 m x 3.44 m |
| Main Level | Living Room | 4.3 m | 3.26 m | 4.3 m x 3.26 m |
| Main Level | Dining Room | 3.14 m | 3.26 m | 3.14 m x 3.26 m |
| Main Level | Kitchen | 3.38 m | 2.47 m | 3.38 m x 2.47 m |
| Main Level | Eating Area | 2.59 m | 2.47 m | 2.59 m x 2.47 m |
| Upper Level | Bedroom | 4.02 m | 3.96 m | 4.02 m x 3.96 m |
| Upper Level | Bedroom 2 | 3.69 m | 2.99 m | 3.69 m x 2.99 m |
| Upper Level | Bedroom 3 | 3.11 m | 2.76 m | 3.11 m x 2.76 m |
Utilities
| Sewer | Installed |
https://www.realtor.ca/real-estate/28240883/809-mochi-circle-ottawa-7704-barrhaven-heritage-park
Interested?
Contact us for more information














