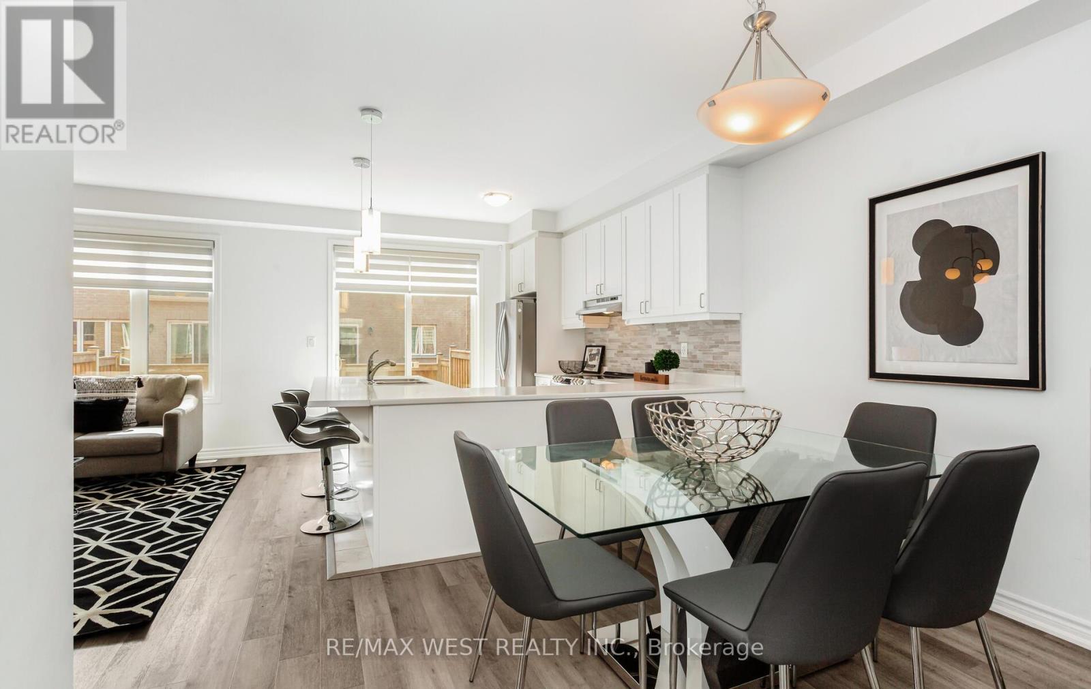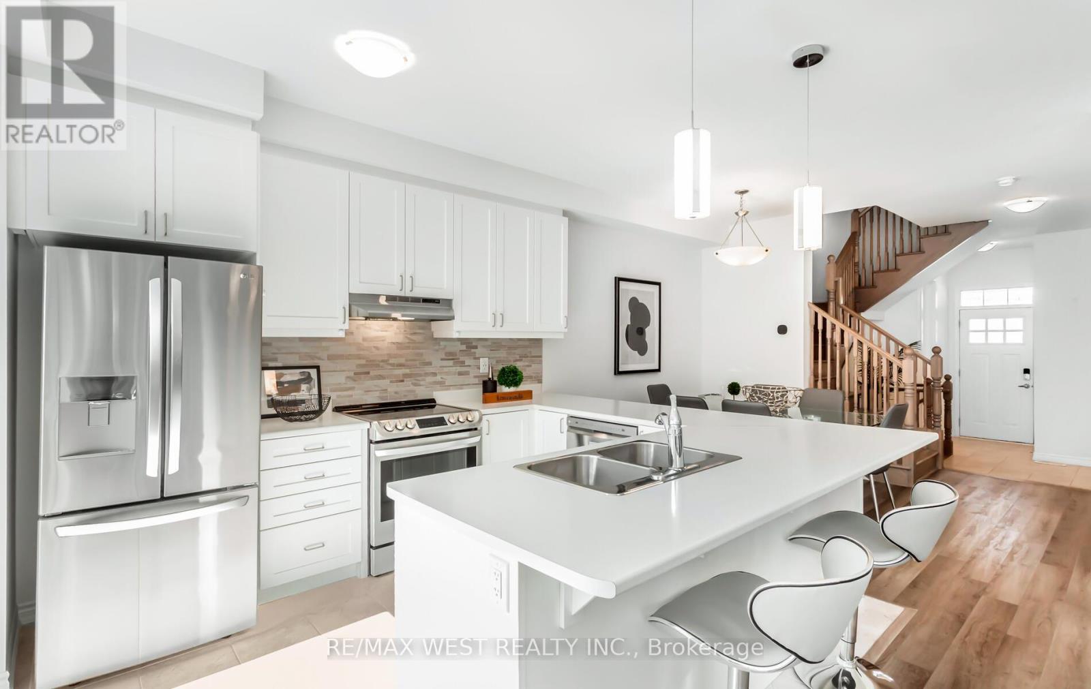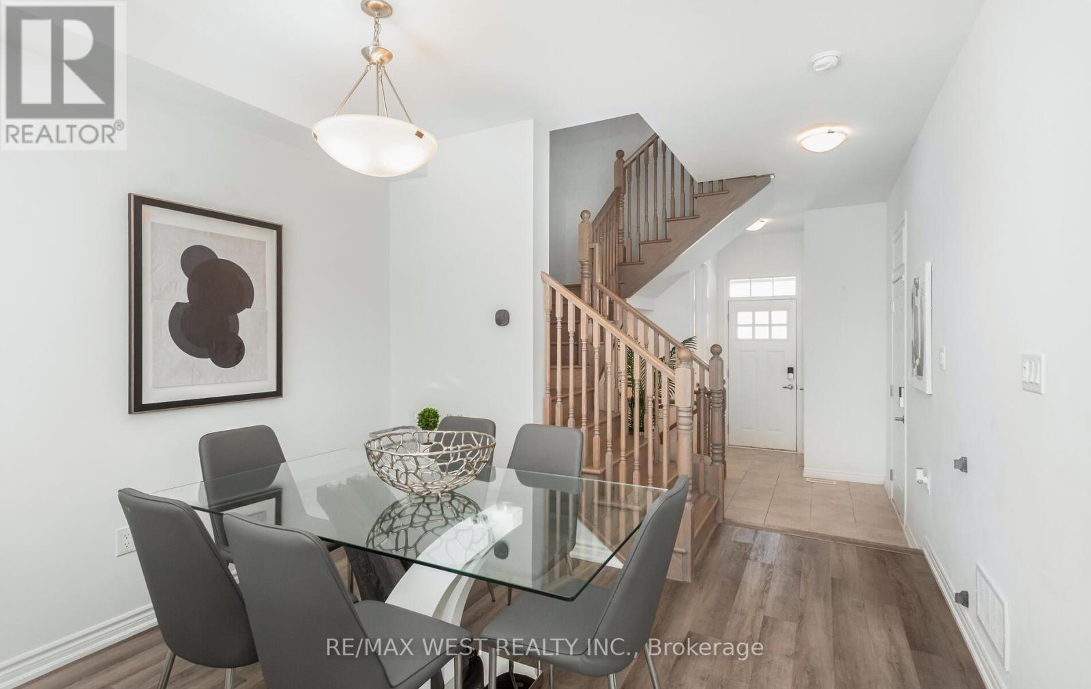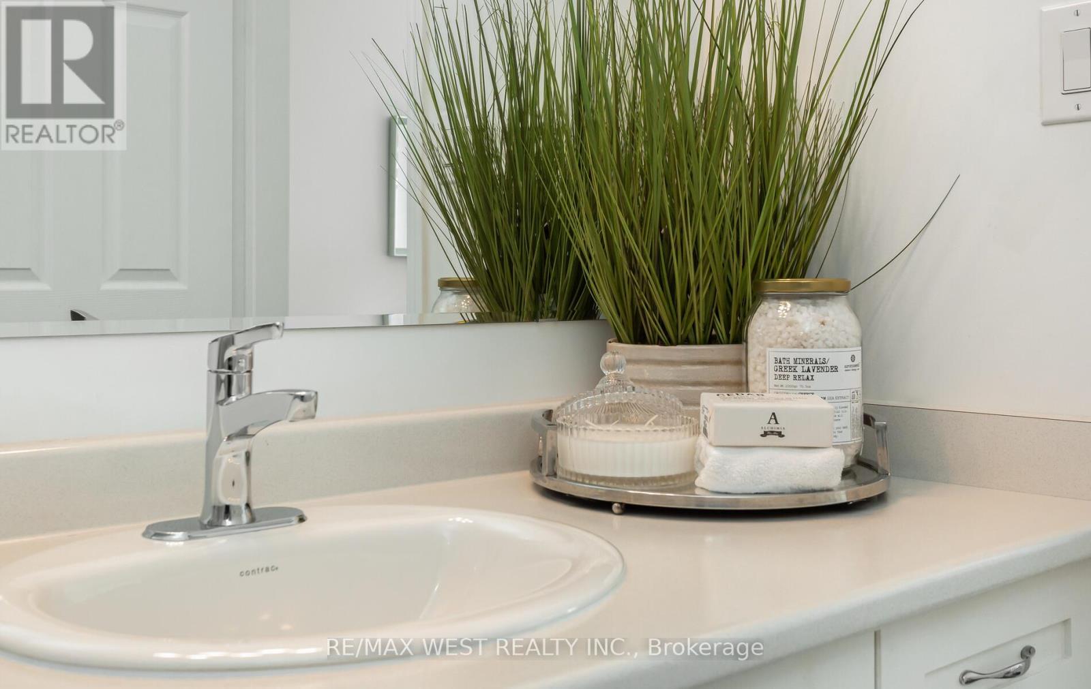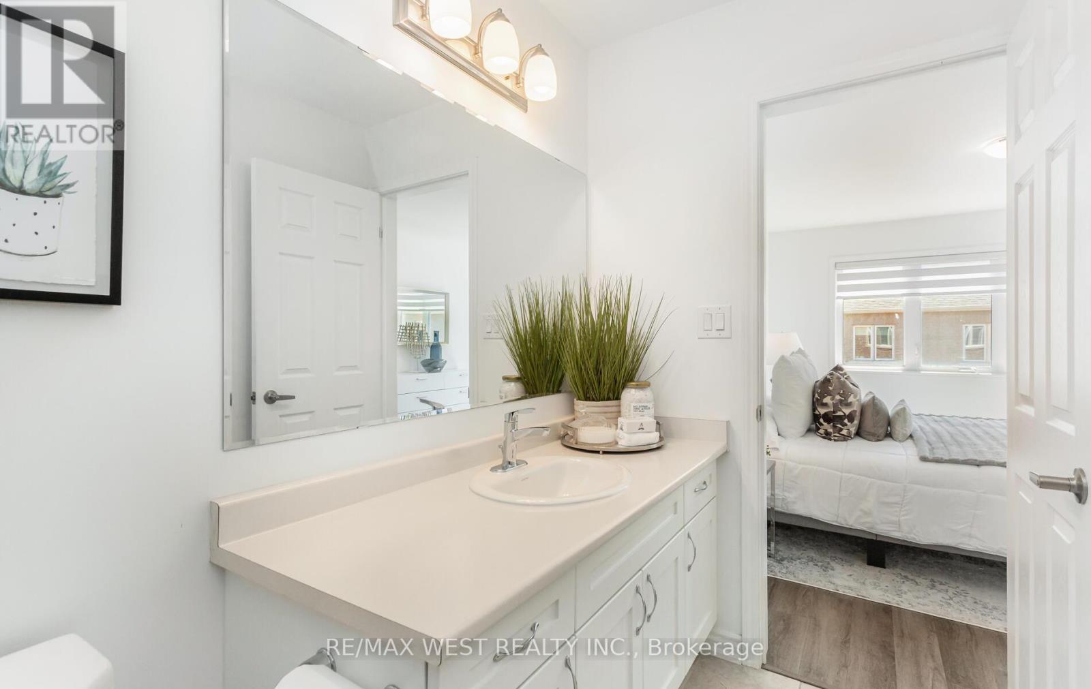3 Bedroom
3 Bathroom
1500 - 2000 sqft
Central Air Conditioning, Ventilation System
Forced Air
$949,900
Refined Living in a Stunning Mattamy Townhome. Welcome to an exceptional residence where elegance meets comfort in one of the area's most coveted family-friendly communities. This beautifully appointed Mattamy home showcases a sun-drenched open-concept main floor with soaring 9-foot ceilings, creating an airy, sophisticated ambiance throughout. The expansive Primary suite is a true retreat, featuring a spacious walk-in closet and a spa-inspired ensuite with refined finishes. Two additional generously sized bedrooms and convenient upper-level laundry offer both style and function for the modern family. The lower level presents a remarkable opportunity with an unspoiled basement, complete with deeper windows and a 3-piece rough-in. Perfect for a future media lounge, gym, or guest suite. Outside, a fully fenced backyard provides privacy and space for serene outdoor living. Located in a vibrant neighbourhood surrounded by new schools and premium amenities, this home is the epitome of contemporary luxury.Your elevated lifestyle begins here. (id:55499)
Property Details
|
MLS® Number
|
W12103597 |
|
Property Type
|
Single Family |
|
Community Name
|
1026 - CB Cobban |
|
Parking Space Total
|
2 |
Building
|
Bathroom Total
|
3 |
|
Bedrooms Above Ground
|
3 |
|
Bedrooms Total
|
3 |
|
Age
|
0 To 5 Years |
|
Appliances
|
Water Heater - Tankless, Dishwasher, Dryer, Garage Door Opener, Hood Fan, Stove, Refrigerator |
|
Basement Development
|
Unfinished |
|
Basement Type
|
Full (unfinished) |
|
Construction Style Attachment
|
Attached |
|
Cooling Type
|
Central Air Conditioning, Ventilation System |
|
Exterior Finish
|
Brick |
|
Fire Protection
|
Alarm System, Smoke Detectors |
|
Flooring Type
|
Ceramic, Laminate |
|
Foundation Type
|
Poured Concrete |
|
Half Bath Total
|
1 |
|
Heating Fuel
|
Natural Gas |
|
Heating Type
|
Forced Air |
|
Stories Total
|
2 |
|
Size Interior
|
1500 - 2000 Sqft |
|
Type
|
Row / Townhouse |
|
Utility Water
|
Municipal Water |
Parking
Land
|
Acreage
|
No |
|
Sewer
|
Sanitary Sewer |
|
Size Depth
|
80 Ft |
|
Size Frontage
|
23 Ft |
|
Size Irregular
|
23 X 80 Ft |
|
Size Total Text
|
23 X 80 Ft|under 1/2 Acre |
|
Zoning Description
|
Rmd1*264 |
Rooms
| Level |
Type |
Length |
Width |
Dimensions |
|
Second Level |
Bedroom |
4.47 m |
3.65 m |
4.47 m x 3.65 m |
|
Second Level |
Bedroom 2 |
3.15 m |
3 m |
3.15 m x 3 m |
|
Second Level |
Bedroom 3 |
3.75 m |
3.1 m |
3.75 m x 3.1 m |
|
Second Level |
Bathroom |
|
|
Measurements not available |
|
Second Level |
Laundry Room |
|
|
Measurements not available |
|
Main Level |
Kitchen |
3.05 m |
2.8 m |
3.05 m x 2.8 m |
|
Main Level |
Dining Room |
3.4 m |
2.65 m |
3.4 m x 2.65 m |
|
Main Level |
Great Room |
4.98 m |
3.7 m |
4.98 m x 3.7 m |
Utilities
|
Cable
|
Installed |
|
Sewer
|
Installed |
https://www.realtor.ca/real-estate/28214644/808-aspen-terrace-milton-cb-cobban-1026-cb-cobban







