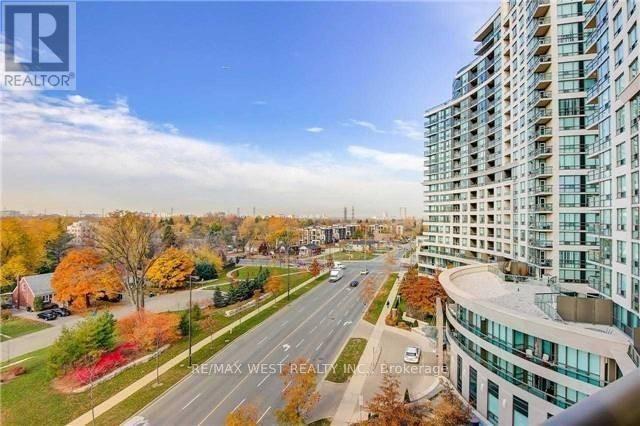3 Bedroom
2 Bathroom
900 - 999 sqft
Central Air Conditioning
Forced Air
$3,300 Monthly
Luxury Living At Yonge & Finch. Spacious 2 Large Bedrooms + Den, Den Can Be Used As Office Or 3rd Bedroom,Southwest Unobstructed View, Shops, Parks, Schools And Restaurants, Just Steps To Subway!Fresh Painting,Includes All Utilities, Building Amenities Includes Indoor Swimming Pool, Gym, Sauna, Game Room, Guest Suite, 24Hrs Concierge & Visitor Parking. (id:55499)
Property Details
|
MLS® Number
|
C12079445 |
|
Property Type
|
Single Family |
|
Community Name
|
Willowdale West |
|
Amenities Near By
|
Park, Public Transit, Schools |
|
Community Features
|
Pet Restrictions |
|
Features
|
Balcony |
|
Parking Space Total
|
1 |
|
View Type
|
View, City View |
Building
|
Bathroom Total
|
2 |
|
Bedrooms Above Ground
|
2 |
|
Bedrooms Below Ground
|
1 |
|
Bedrooms Total
|
3 |
|
Age
|
11 To 15 Years |
|
Amenities
|
Security/concierge, Exercise Centre, Party Room, Sauna, Storage - Locker |
|
Cooling Type
|
Central Air Conditioning |
|
Exterior Finish
|
Concrete |
|
Fire Protection
|
Smoke Detectors |
|
Flooring Type
|
Hardwood, Ceramic |
|
Heating Fuel
|
Natural Gas |
|
Heating Type
|
Forced Air |
|
Size Interior
|
900 - 999 Sqft |
|
Type
|
Apartment |
Parking
Land
|
Acreage
|
No |
|
Land Amenities
|
Park, Public Transit, Schools |
Rooms
| Level |
Type |
Length |
Width |
Dimensions |
|
Flat |
Living Room |
6.09 m |
3.45 m |
6.09 m x 3.45 m |
|
Flat |
Dining Room |
6.09 m |
3.45 m |
6.09 m x 3.45 m |
|
Flat |
Kitchen |
3.35 m |
2.5 m |
3.35 m x 2.5 m |
|
Flat |
Primary Bedroom |
4.2 m |
3 m |
4.2 m x 3 m |
|
Flat |
Bedroom 2 |
4.06 m |
2.84 m |
4.06 m x 2.84 m |
|
Flat |
Den |
2.4 m |
2.15 m |
2.4 m x 2.15 m |
https://www.realtor.ca/real-estate/28160414/808-503-beecroft-road-toronto-willowdale-west-willowdale-west














