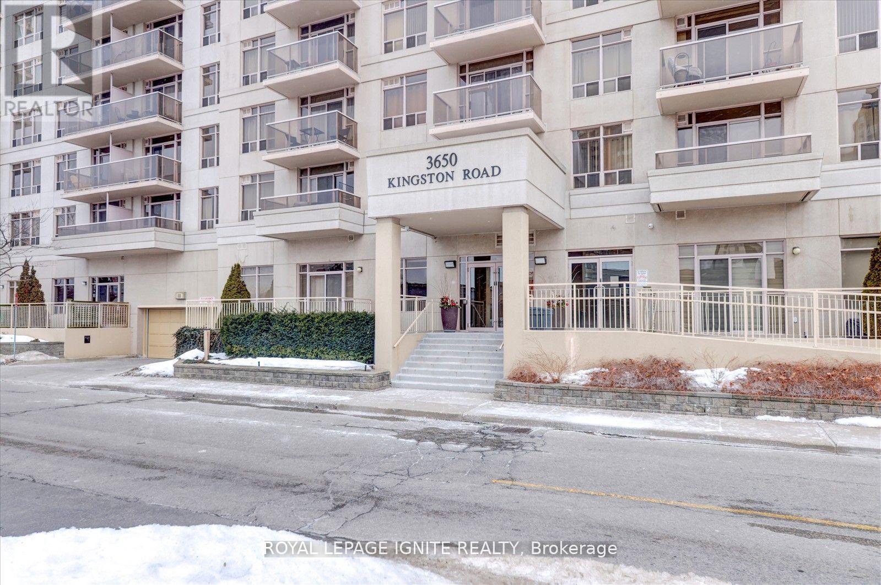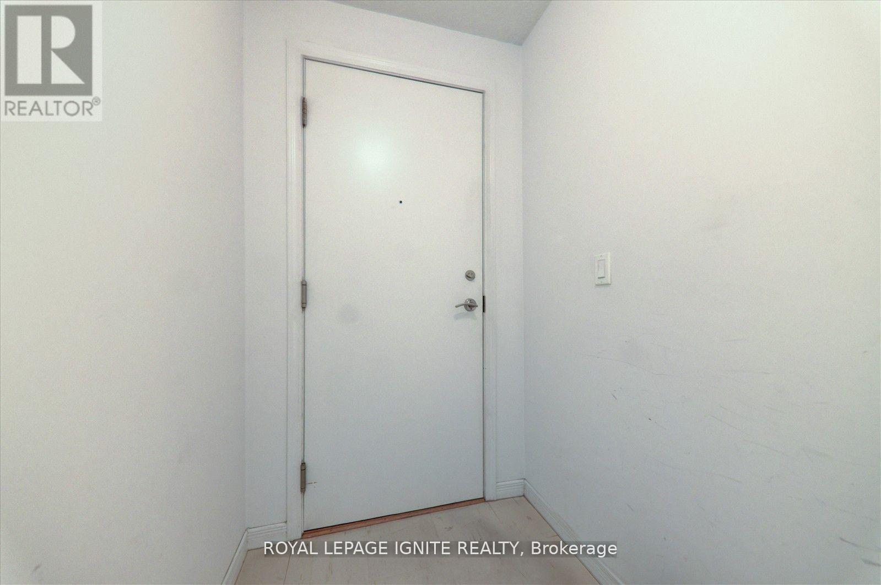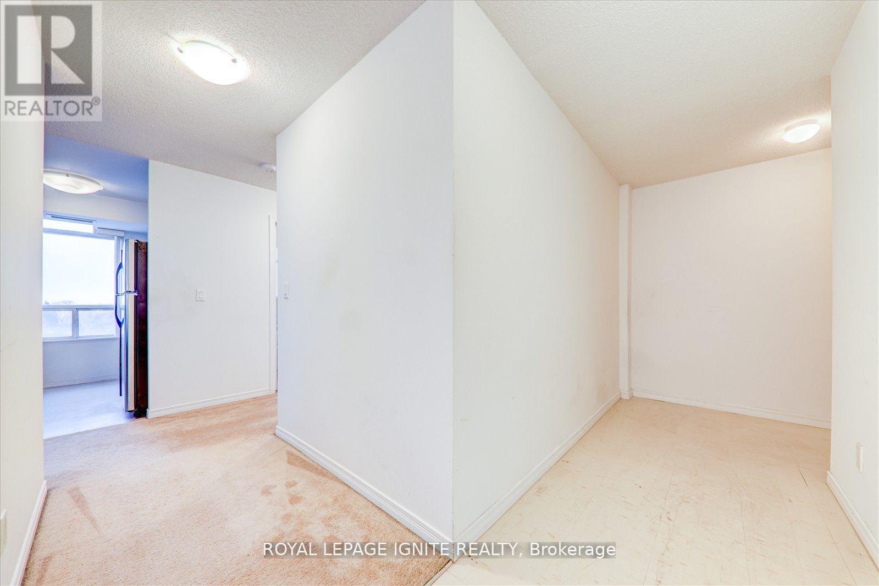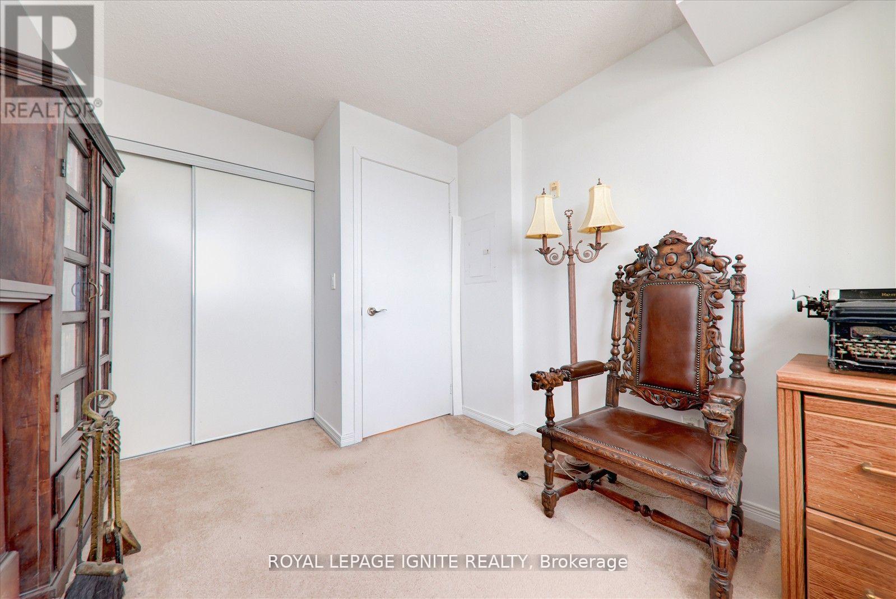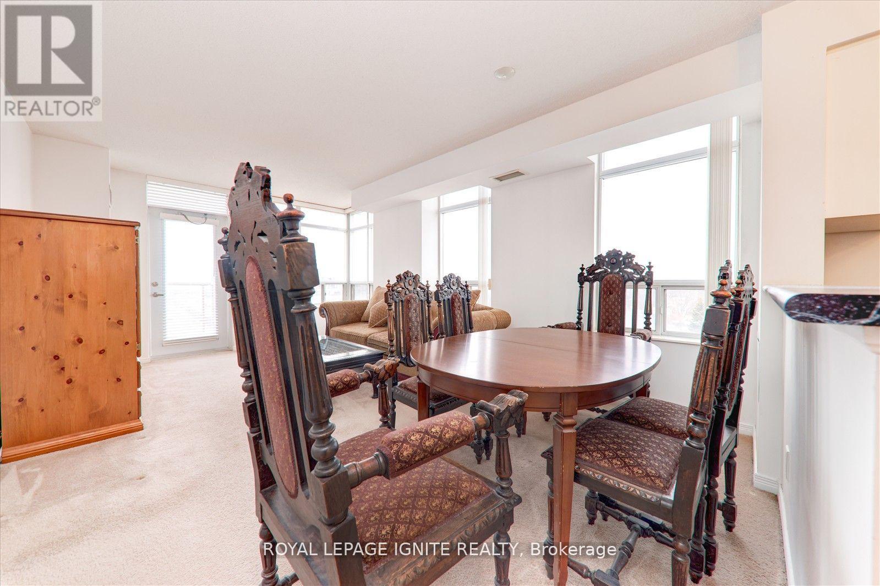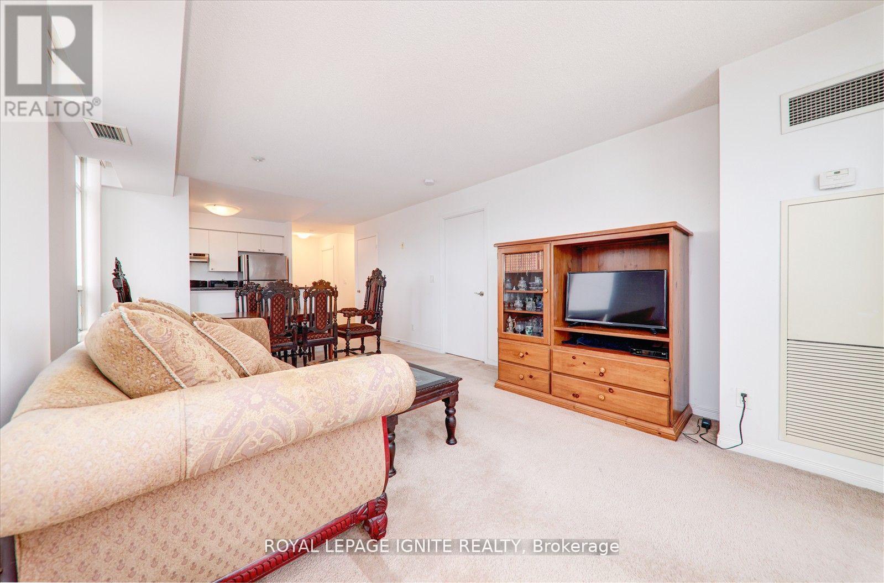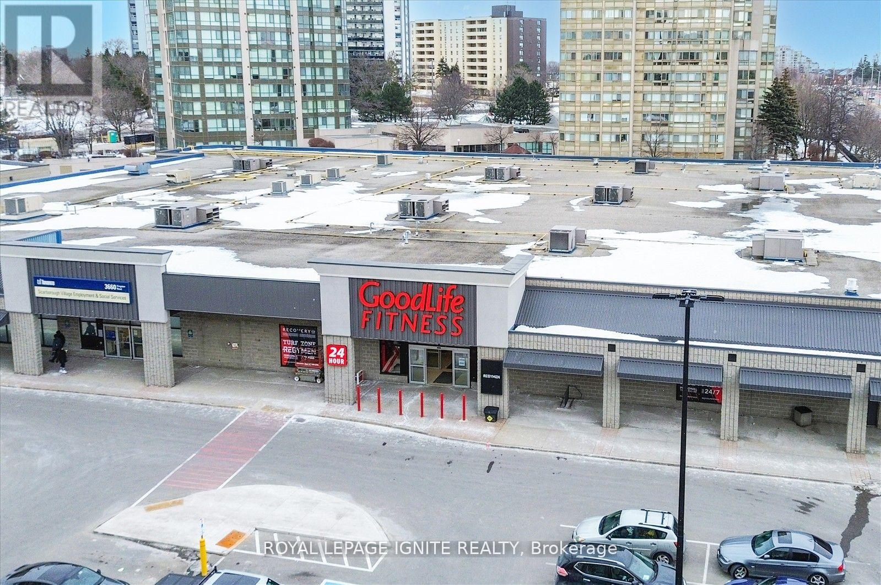808 - 3650 Kingston Road Toronto (Scarborough Village), Ontario M1M 3X9
2 Bedroom
2 Bathroom
900 - 999 sqft
Central Air Conditioning
Forced Air
$549,999Maintenance, Heat, Water, Common Area Maintenance, Insurance, Parking
$833.40 Monthly
Maintenance, Heat, Water, Common Area Maintenance, Insurance, Parking
$833.40 MonthlyWelcome to this Tridel Building in the heart of Scarborough Village. Location, Location, Location! This amazing two bedroom, corner unit features a bright, partial lake view, open-concept living & dining roc Close to schools, Goodlife Fitness, Centennial College, Groceries, TTC much more! Do not miss this opportunity! (id:55499)
Property Details
| MLS® Number | E12029801 |
| Property Type | Single Family |
| Community Name | Scarborough Village |
| Amenities Near By | Park, Place Of Worship, Schools |
| Community Features | Pet Restrictions, Community Centre |
| Features | Balcony |
| Parking Space Total | 1 |
Building
| Bathroom Total | 2 |
| Bedrooms Above Ground | 2 |
| Bedrooms Total | 2 |
| Amenities | Party Room, Visitor Parking |
| Appliances | Dishwasher, Dryer, Stove, Washer, Refrigerator |
| Cooling Type | Central Air Conditioning |
| Exterior Finish | Concrete, Stucco |
| Fire Protection | Security System |
| Flooring Type | Carpeted, Ceramic |
| Heating Fuel | Natural Gas |
| Heating Type | Forced Air |
| Size Interior | 900 - 999 Sqft |
| Type | Apartment |
Parking
| Underground | |
| Garage |
Land
| Acreage | No |
| Land Amenities | Park, Place Of Worship, Schools |
Rooms
| Level | Type | Length | Width | Dimensions |
|---|---|---|---|---|
| Main Level | Living Room | 5.45 m | 3.65 m | 5.45 m x 3.65 m |
| Main Level | Dining Room | 5.45 m | 3.65 m | 5.45 m x 3.65 m |
| Main Level | Kitchen | 2.62 m | 2.49 m | 2.62 m x 2.49 m |
| Main Level | Bedroom | 3.41 m | 3.048 m | 3.41 m x 3.048 m |
| Main Level | Bedroom 2 | 3.29 m | 2.7 m | 3.29 m x 2.7 m |
Interested?
Contact us for more information








