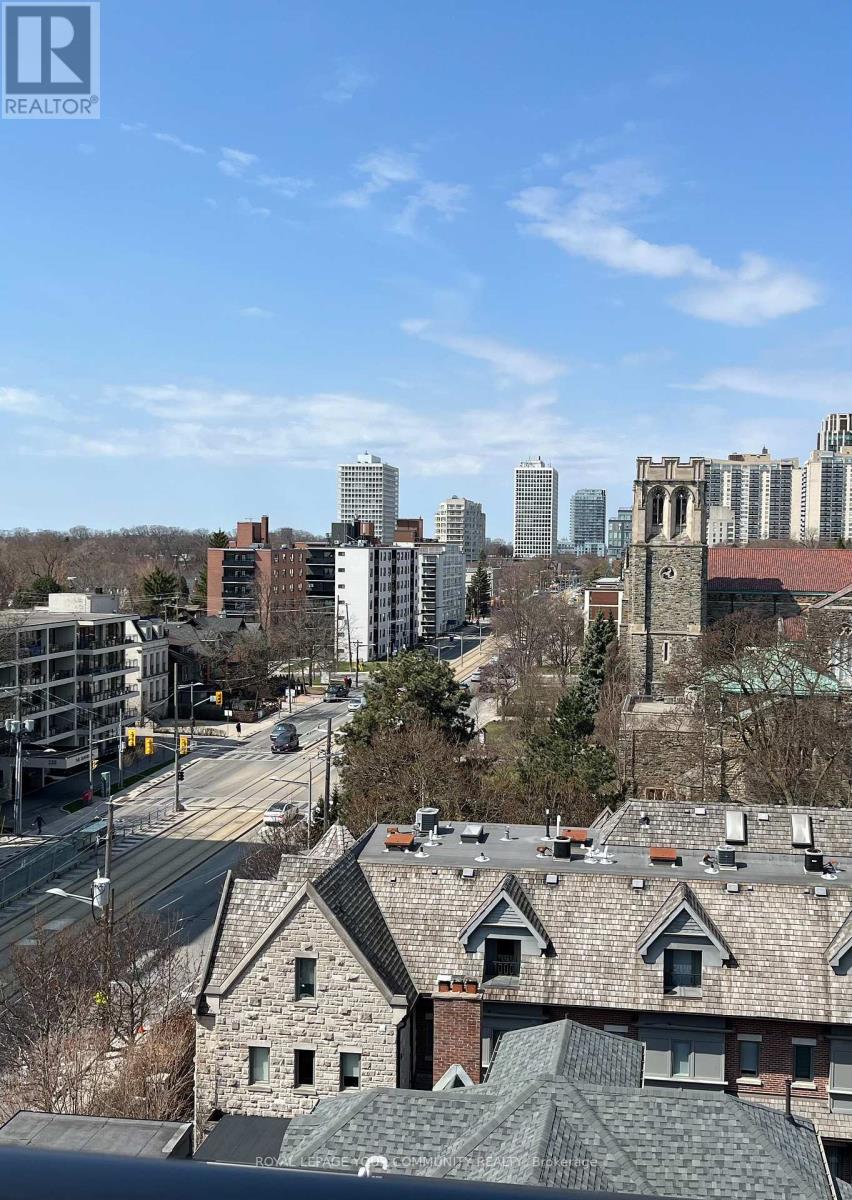3 Bedroom
2 Bathroom
1600 - 1799 sqft
Fireplace
Central Air Conditioning
Heat Pump
$13,000 Monthly
Experience Refined Living In This Exceptional 3 Bedroom Residence, Set In A Full White-Glove Service Building With Valet, Concierge, And World-Class Amenities. Featuring Hardwood Floors Throughout. An Open-Concept Layout, This Home Is Perfect For Entertaining. The Spacious private terrace has enough room for a large dining table. Terrace has a large planter box. An Entertainer's Dream. Located In Prestigious Forest Hill, Just Steps From Fine Dining, Boutique Shopping, And Lush Parks, This Is Luxury Living At Its Finest. The private Terrace and balcony has an extra 399 sq. ft.as per builders floor plan. This suite has 3 views, north, west and south. (id:55499)
Property Details
|
MLS® Number
|
C12112681 |
|
Property Type
|
Single Family |
|
Community Name
|
Casa Loma |
|
Community Features
|
Pets Not Allowed |
|
Features
|
In Suite Laundry |
|
Parking Space Total
|
1 |
|
View Type
|
City View |
Building
|
Bathroom Total
|
2 |
|
Bedrooms Above Ground
|
3 |
|
Bedrooms Total
|
3 |
|
Age
|
New Building |
|
Amenities
|
Security/concierge, Party Room, Visitor Parking, Exercise Centre, Storage - Locker |
|
Cooling Type
|
Central Air Conditioning |
|
Exterior Finish
|
Concrete |
|
Fireplace Present
|
Yes |
|
Heating Fuel
|
Electric |
|
Heating Type
|
Heat Pump |
|
Size Interior
|
1600 - 1799 Sqft |
|
Type
|
Apartment |
Parking
Land
Rooms
| Level |
Type |
Length |
Width |
Dimensions |
|
Main Level |
Living Room |
7.01 m |
6.09 m |
7.01 m x 6.09 m |
|
Main Level |
Kitchen |
5.6 m |
2.77 m |
5.6 m x 2.77 m |
|
Main Level |
Primary Bedroom |
4.87 m |
3.4 m |
4.87 m x 3.4 m |
|
Main Level |
Bedroom 2 |
365 m |
2.77 m |
365 m x 2.77 m |
|
Main Level |
Bedroom 3 |
3.26 m |
2.26 m |
3.26 m x 2.26 m |
https://www.realtor.ca/real-estate/28234912/807-2-forest-hill-road-toronto-casa-loma-casa-loma

























