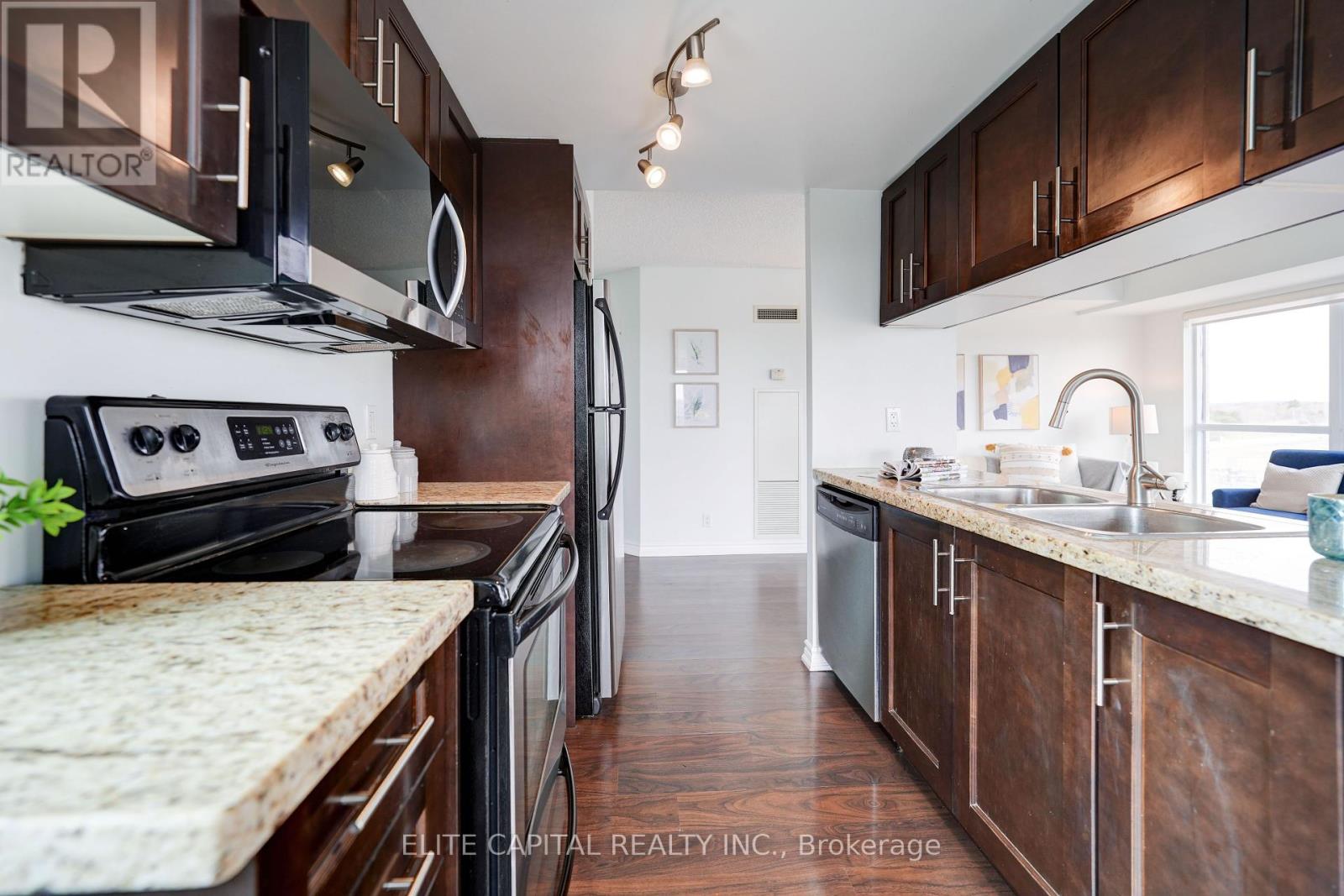807 - 18 Harding Boulevard Richmond Hill (Harding), Ontario L4C 0T3
2 Bedroom
2 Bathroom
900 - 999 sqft
Central Air Conditioning
Forced Air
$749,000Maintenance, Heat, Water, Common Area Maintenance, Parking, Insurance
$663.35 Monthly
Maintenance, Heat, Water, Common Area Maintenance, Parking, Insurance
$663.35 MonthlySunfilled 2 bedroom corner unit built by Greenpark, lots of windows, Approx 989 sqft, practical layout with split bedrooms, open concept kitchen, granite countertop, stainless steel appliances, Prime Richmond Hill location, Public transit at door, Close to retail, Hillcrest Mall, supermarkets, library and all amenities. One locker and one parking. (id:55499)
Property Details
| MLS® Number | N12044101 |
| Property Type | Single Family |
| Community Name | Harding |
| Amenities Near By | Public Transit |
| Community Features | Pet Restrictions |
| Features | Balcony |
| Parking Space Total | 1 |
Building
| Bathroom Total | 2 |
| Bedrooms Above Ground | 2 |
| Bedrooms Total | 2 |
| Amenities | Security/concierge, Exercise Centre, Visitor Parking, Storage - Locker |
| Appliances | Dishwasher, Dryer, Stove, Washer, Window Coverings, Refrigerator |
| Cooling Type | Central Air Conditioning |
| Exterior Finish | Concrete |
| Flooring Type | Laminate, Carpeted |
| Heating Fuel | Natural Gas |
| Heating Type | Forced Air |
| Size Interior | 900 - 999 Sqft |
| Type | Apartment |
Parking
| Underground | |
| Garage |
Land
| Acreage | No |
| Land Amenities | Public Transit |
Rooms
| Level | Type | Length | Width | Dimensions |
|---|---|---|---|---|
| Flat | Living Room | 3.5 m | 5.2 m | 3.5 m x 5.2 m |
| Flat | Dining Room | 3.5 m | 2.8 m | 3.5 m x 2.8 m |
| Flat | Kitchen | 2.35 m | 2.8 m | 2.35 m x 2.8 m |
| Flat | Primary Bedroom | 3.5 m | 2.8 m | 3.5 m x 2.8 m |
| Flat | Bedroom 2 | 3 m | 2.9 m | 3 m x 2.9 m |
https://www.realtor.ca/real-estate/28079532/807-18-harding-boulevard-richmond-hill-harding-harding
Interested?
Contact us for more information


















