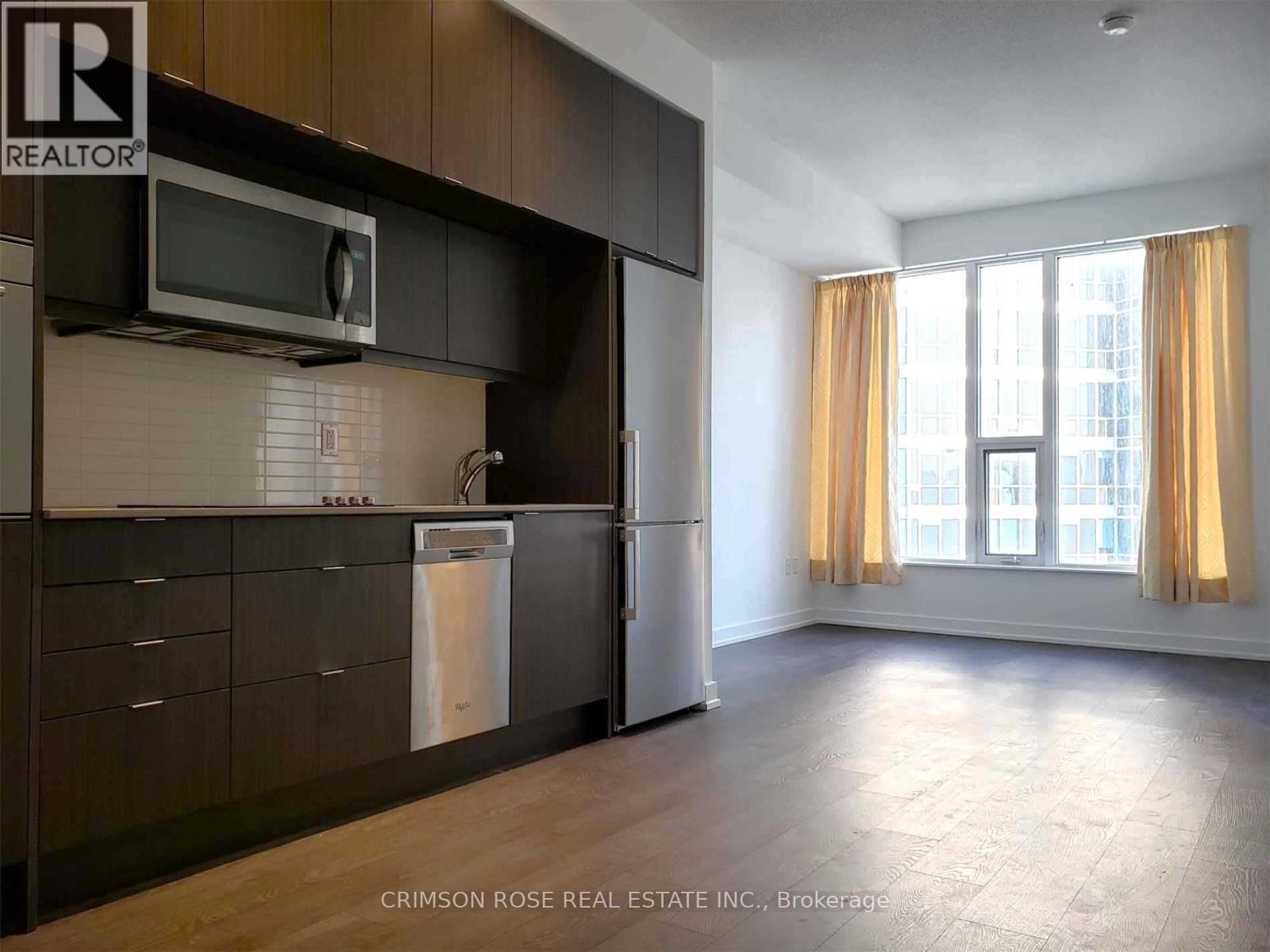2 Bedroom
1 Bathroom
600 - 699 sqft
Central Air Conditioning
Forced Air
$2,300 Monthly
One of the most luxurious condo in the area. Welcome to Ten York! Located in the heart of downtown near the waterfront. This 1 Bdrm + Den unit is situated on desirable 8th floor, served by ALL 4 elevators in the building with easy access to amenities such as state of art gym, sauna, outdoor pool, yoga, spinning studios and more. Like living in a resort and with hotel quality lobby. Walk to Union Station, Supermarkets, Restaurants, Shops, Subway. Connected to PATH! Locker Included. (id:55499)
Property Details
|
MLS® Number
|
C12032877 |
|
Property Type
|
Single Family |
|
Community Name
|
Waterfront Communities C1 |
|
Amenities Near By
|
Hospital, Park, Public Transit |
|
Communication Type
|
High Speed Internet |
|
Community Features
|
Pet Restrictions |
Building
|
Bathroom Total
|
1 |
|
Bedrooms Above Ground
|
1 |
|
Bedrooms Below Ground
|
1 |
|
Bedrooms Total
|
2 |
|
Age
|
6 To 10 Years |
|
Amenities
|
Storage - Locker, Security/concierge |
|
Appliances
|
Oven - Built-in, Dishwasher, Dryer, Microwave, Stove, Washer, Window Coverings, Refrigerator |
|
Cooling Type
|
Central Air Conditioning |
|
Exterior Finish
|
Concrete |
|
Fire Protection
|
Smoke Detectors, Security System |
|
Flooring Type
|
Laminate |
|
Heating Fuel
|
Natural Gas |
|
Heating Type
|
Forced Air |
|
Size Interior
|
600 - 699 Sqft |
|
Type
|
Apartment |
Parking
Land
|
Acreage
|
No |
|
Land Amenities
|
Hospital, Park, Public Transit |
Rooms
| Level |
Type |
Length |
Width |
Dimensions |
|
Main Level |
Living Room |
3.2 m |
3.05 m |
3.2 m x 3.05 m |
|
Main Level |
Dining Room |
3.43 m |
2.39 m |
3.43 m x 2.39 m |
|
Main Level |
Kitchen |
3.43 m |
2.39 m |
3.43 m x 2.39 m |
|
Main Level |
Primary Bedroom |
3.05 m |
2.92 m |
3.05 m x 2.92 m |
|
Main Level |
Den |
1.83 m |
2.79 m |
1.83 m x 2.79 m |
https://www.realtor.ca/real-estate/28054191/807-10-york-street-toronto-waterfront-communities-waterfront-communities-c1















