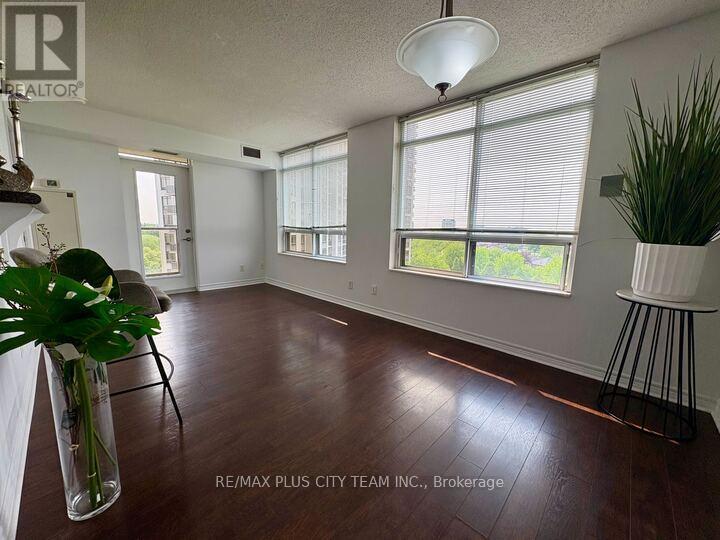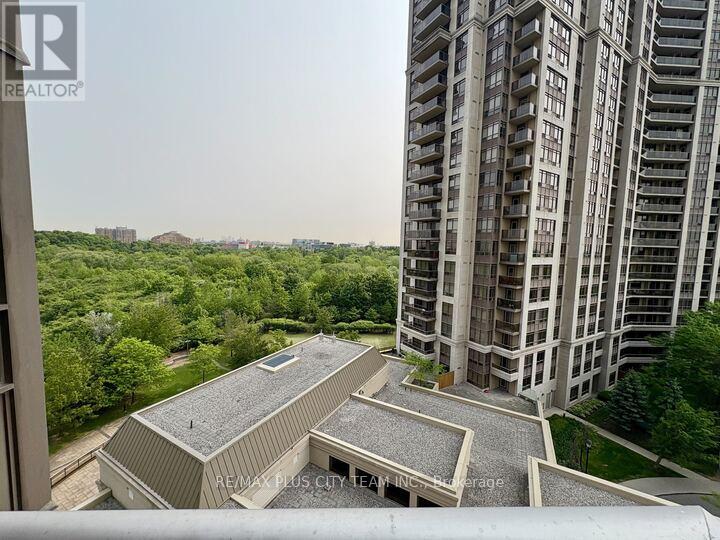2 Bedroom
1 Bathroom
800 - 899 sqft
Indoor Pool
Central Air Conditioning
Forced Air
$2,599 Monthly
Bright, spacious, and perfect for comfort, this sun-filled corner unit 2-bedroom suite in a Tridel-built residence is an ideal choice for families. Featuring a well-designed open-concept living and dining area paired with a stylish kitchen, the home offers both functionality and modern appeal. Large windows throughout flood the space with natural light, creating a warm and inviting atmosphere. Residents enjoy access to a full suite of luxury amenities, including a 24-hour concierge, indoor pool, sauna, fully equipped fitness centre, tennis court, two elegant party rooms, BBQ area, game rooms, and two guest suites. Located in a highly convenient neighbourhood, you're just minutes from Humber College, William Osler Hospital, Woodbine Mall, Woodbine Casino and Racetrack, the GO Station, Pearson Airport, and major highways (427, 407, 401, 409). TTC access is steps away, along with a new plaza, schools, a library, daycare, and scenic bike trails. With an abundance of visitor parking and an unbeatable location, this suite offers a well-rounded lifestyle with space, comfort, and excellent connectivity. (id:55499)
Property Details
|
MLS® Number
|
W12195566 |
|
Property Type
|
Single Family |
|
Community Name
|
West Humber-Clairville |
|
Community Features
|
Pet Restrictions |
|
Features
|
Balcony, Carpet Free |
|
Parking Space Total
|
1 |
|
Pool Type
|
Indoor Pool |
Building
|
Bathroom Total
|
1 |
|
Bedrooms Above Ground
|
2 |
|
Bedrooms Total
|
2 |
|
Amenities
|
Security/concierge, Exercise Centre, Party Room, Storage - Locker |
|
Appliances
|
Dishwasher, Dryer, Microwave, Stove, Washer, Refrigerator |
|
Cooling Type
|
Central Air Conditioning |
|
Exterior Finish
|
Concrete |
|
Flooring Type
|
Laminate |
|
Heating Fuel
|
Natural Gas |
|
Heating Type
|
Forced Air |
|
Size Interior
|
800 - 899 Sqft |
|
Type
|
Apartment |
Parking
Land
Rooms
| Level |
Type |
Length |
Width |
Dimensions |
|
Flat |
Living Room |
3.04 m |
5.69 m |
3.04 m x 5.69 m |
|
Flat |
Dining Room |
3.04 m |
5.69 m |
3.04 m x 5.69 m |
|
Flat |
Kitchen |
2.25 m |
2.52 m |
2.25 m x 2.52 m |
|
Flat |
Primary Bedroom |
2.97 m |
3.96 m |
2.97 m x 3.96 m |
|
Flat |
Bedroom 2 |
2.81 m |
3.64 m |
2.81 m x 3.64 m |
https://www.realtor.ca/real-estate/28415390/806a-710-humberwood-boulevard-toronto-west-humber-clairville-west-humber-clairville














