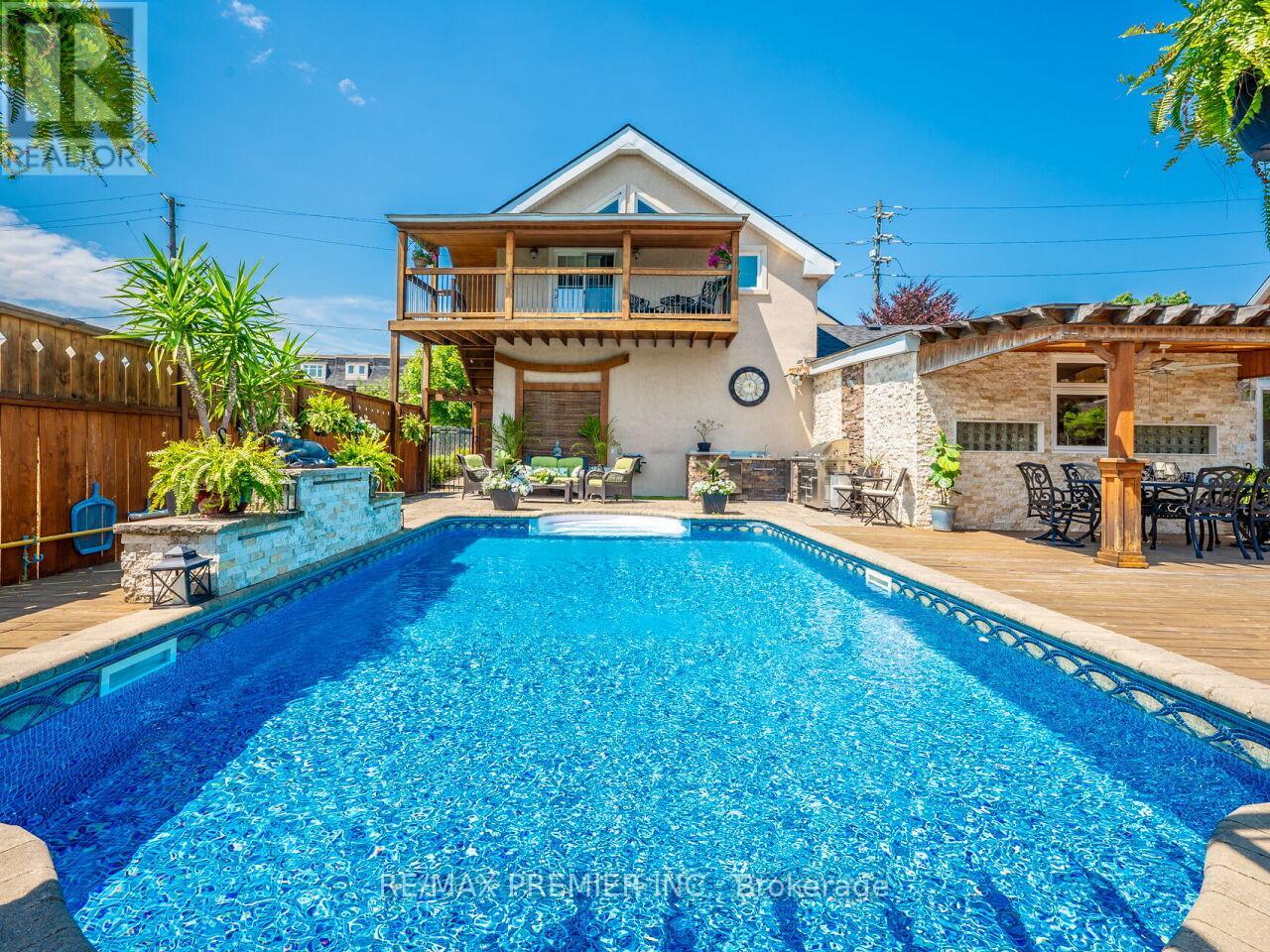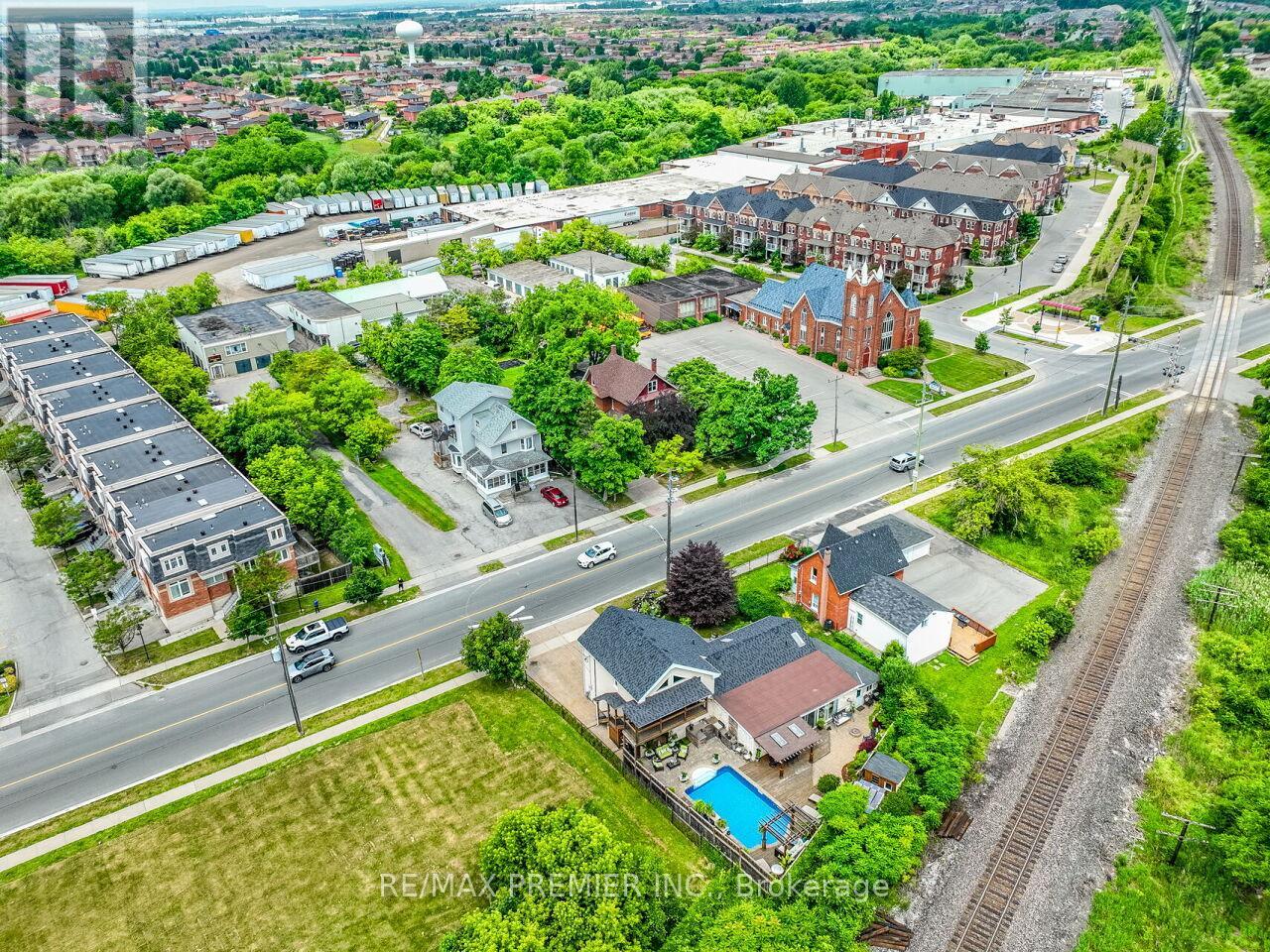5 Bedroom
3 Bathroom
Fireplace
Inground Pool
Central Air Conditioning
Forced Air
$1,498,000
Spectacular, Private Spacious Home. Homes & Gardens Decor. $-$-$ Spent! Unique Bungalow with 2nd Floor Addition. Can be converted to a 2 Storey Home. 4 Car Garage (Tandem) + 4 Outside Parking Spots. S-w-i-m-m-i-n-g P-o-o-l (2019). Large Cantina. Many recent renovations. Show & Sell! **** EXTRAS **** All light fixtures, All window coverings, Central air conditioning unit Plus Central Air on 2nd floor, 2 Garage door openers & 2 remotes, Fridge,Stove, Dishwasher, Cloth. (id:55499)
Property Details
|
MLS® Number
|
N9265562 |
|
Property Type
|
Single Family |
|
Community Name
|
West Woodbridge |
|
Amenities Near By
|
Park, Place Of Worship, Public Transit |
|
Parking Space Total
|
8 |
|
Pool Type
|
Inground Pool |
|
Structure
|
Shed |
Building
|
Bathroom Total
|
3 |
|
Bedrooms Above Ground
|
3 |
|
Bedrooms Below Ground
|
2 |
|
Bedrooms Total
|
5 |
|
Appliances
|
Garage Door Opener Remote(s) |
|
Basement Development
|
Finished |
|
Basement Type
|
N/a (finished) |
|
Construction Style Attachment
|
Detached |
|
Cooling Type
|
Central Air Conditioning |
|
Exterior Finish
|
Stone, Stucco |
|
Fireplace Present
|
Yes |
|
Flooring Type
|
Porcelain Tile, Hardwood, Laminate |
|
Foundation Type
|
Block |
|
Heating Fuel
|
Natural Gas |
|
Heating Type
|
Forced Air |
|
Stories Total
|
2 |
|
Type
|
House |
|
Utility Water
|
Municipal Water |
Parking
Land
|
Acreage
|
No |
|
Fence Type
|
Fenced Yard |
|
Land Amenities
|
Park, Place Of Worship, Public Transit |
|
Sewer
|
Sanitary Sewer |
|
Size Depth
|
76 Ft ,11 In |
|
Size Frontage
|
97 Ft |
|
Size Irregular
|
97.08 X 76.99 Ft ; 78.81x75.08x9.92ft As Per Geowarehouse |
|
Size Total Text
|
97.08 X 76.99 Ft ; 78.81x75.08x9.92ft As Per Geowarehouse |
|
Zoning Description
|
R3 (residential) |
Rooms
| Level |
Type |
Length |
Width |
Dimensions |
|
Second Level |
Bedroom 4 |
3.85 m |
8.5 m |
3.85 m x 8.5 m |
|
Second Level |
Bedroom 5 |
3.05 m |
4.65 m |
3.05 m x 4.65 m |
|
Basement |
Recreational, Games Room |
|
|
Measurements not available |
|
Basement |
Office |
|
|
Measurements not available |
|
Main Level |
Kitchen |
4.25 m |
4.6 m |
4.25 m x 4.6 m |
|
Main Level |
Eating Area |
6.4 m |
4.6 m |
6.4 m x 4.6 m |
|
Main Level |
Family Room |
6.4 m |
4.6 m |
6.4 m x 4.6 m |
|
Main Level |
Primary Bedroom |
3.35 m |
5.1 m |
3.35 m x 5.1 m |
|
Main Level |
Bedroom 2 |
3.75 m |
3.15 m |
3.75 m x 3.15 m |
|
Main Level |
Bedroom 3 |
3.15 m |
3.05 m |
3.15 m x 3.05 m |
https://www.realtor.ca/real-estate/27320928/8065-kipling-avenue-vaughan-west-woodbridge-west-woodbridge










































