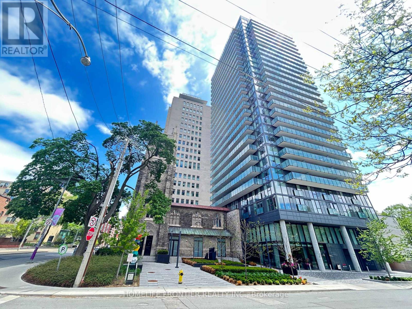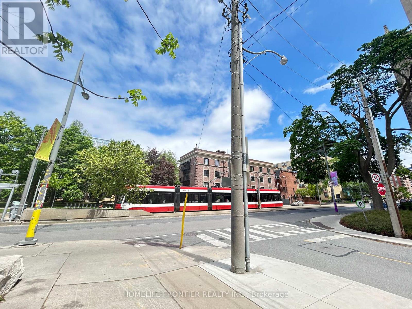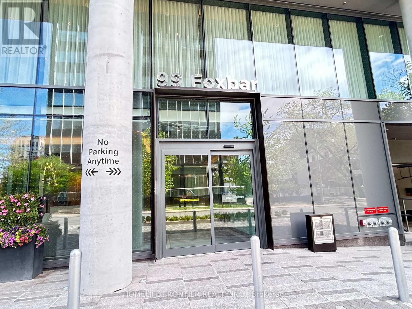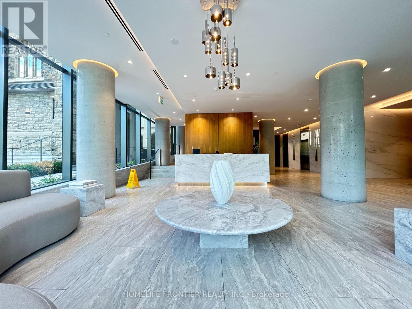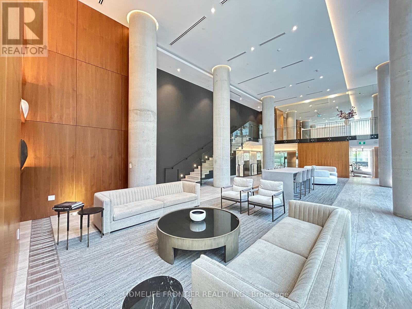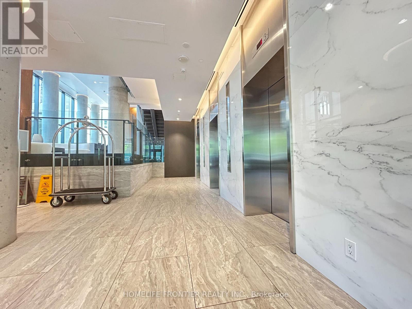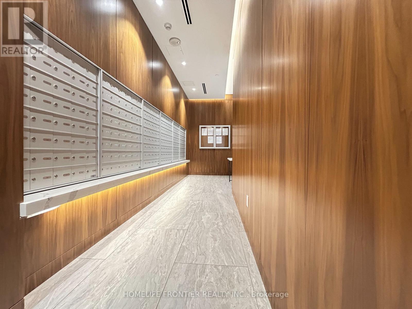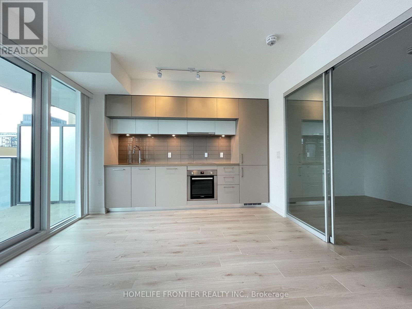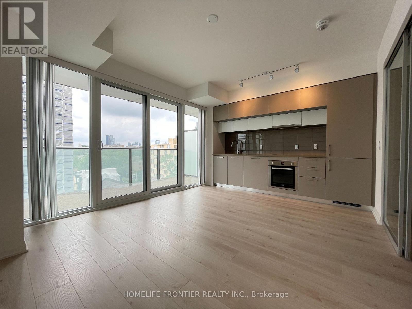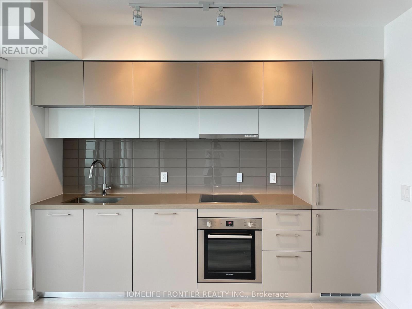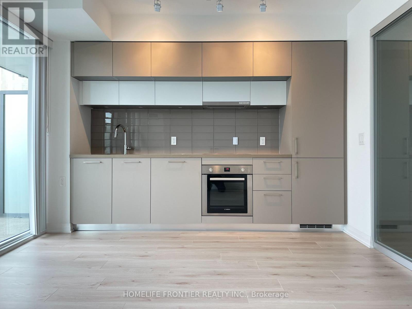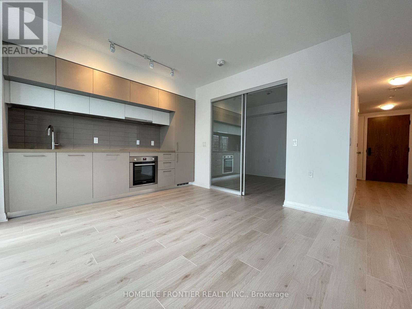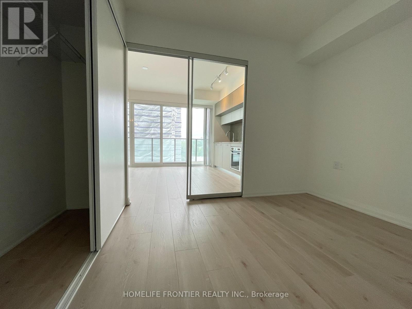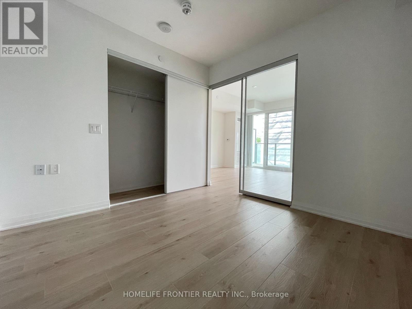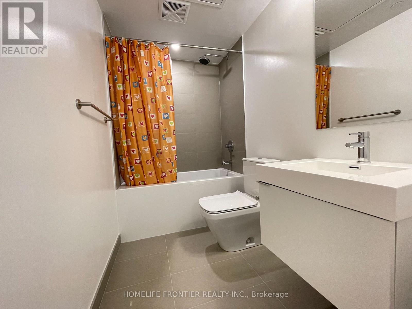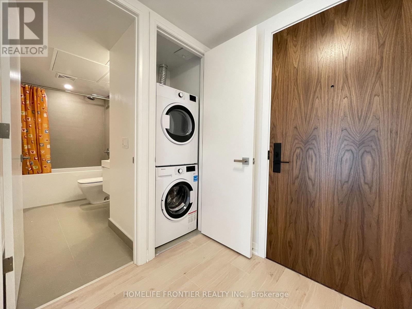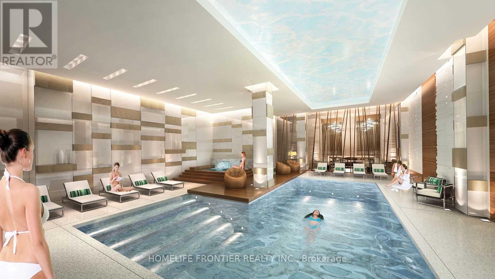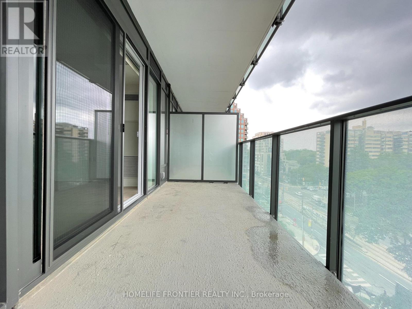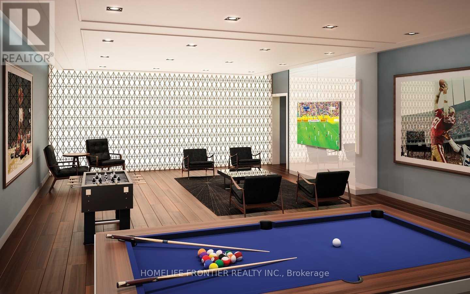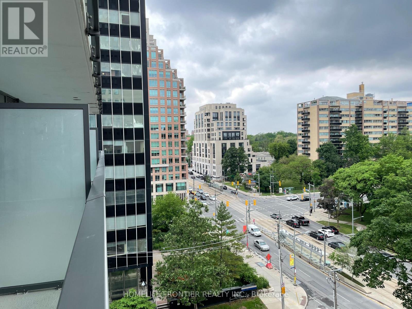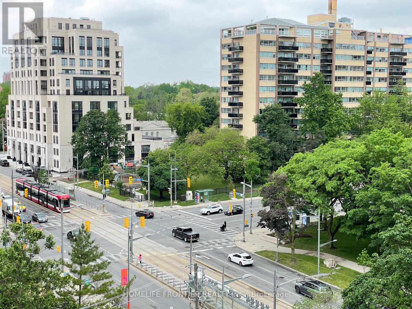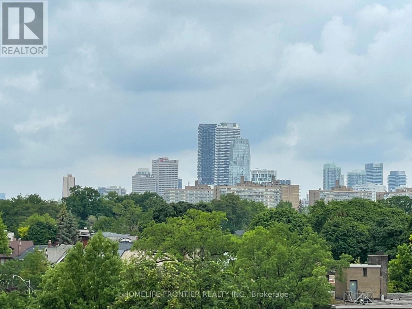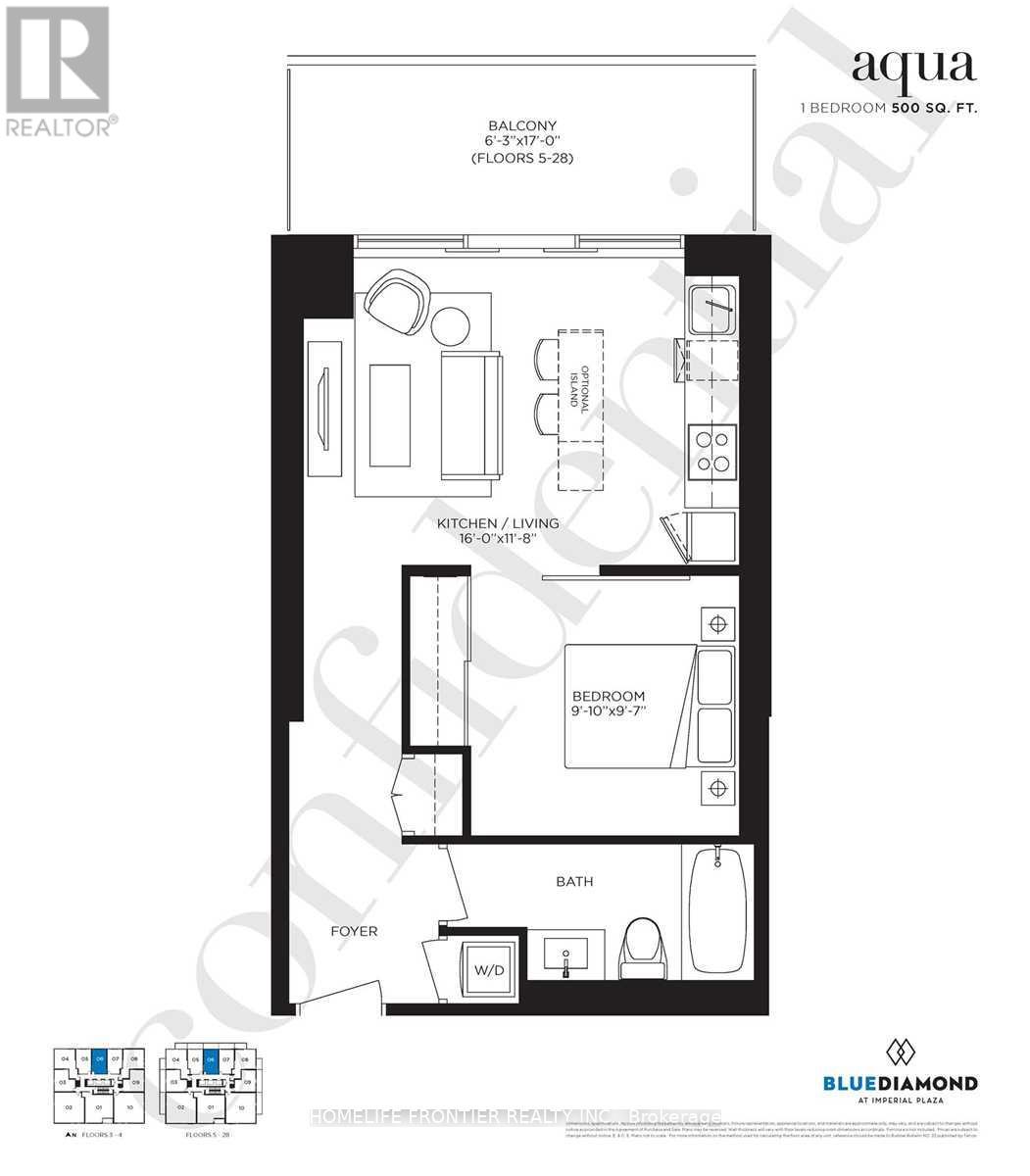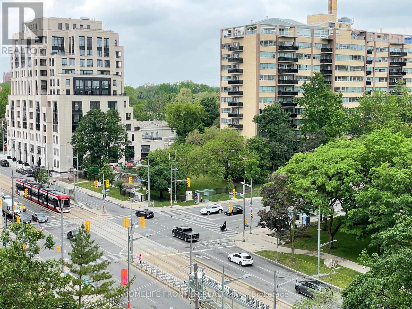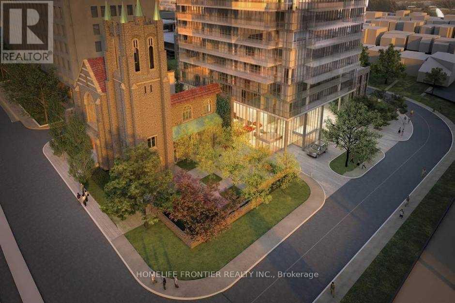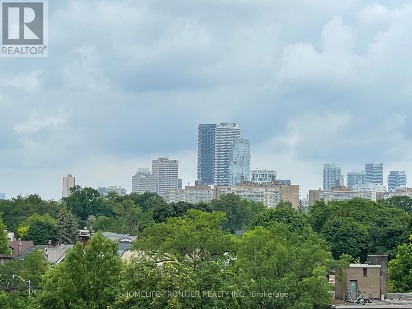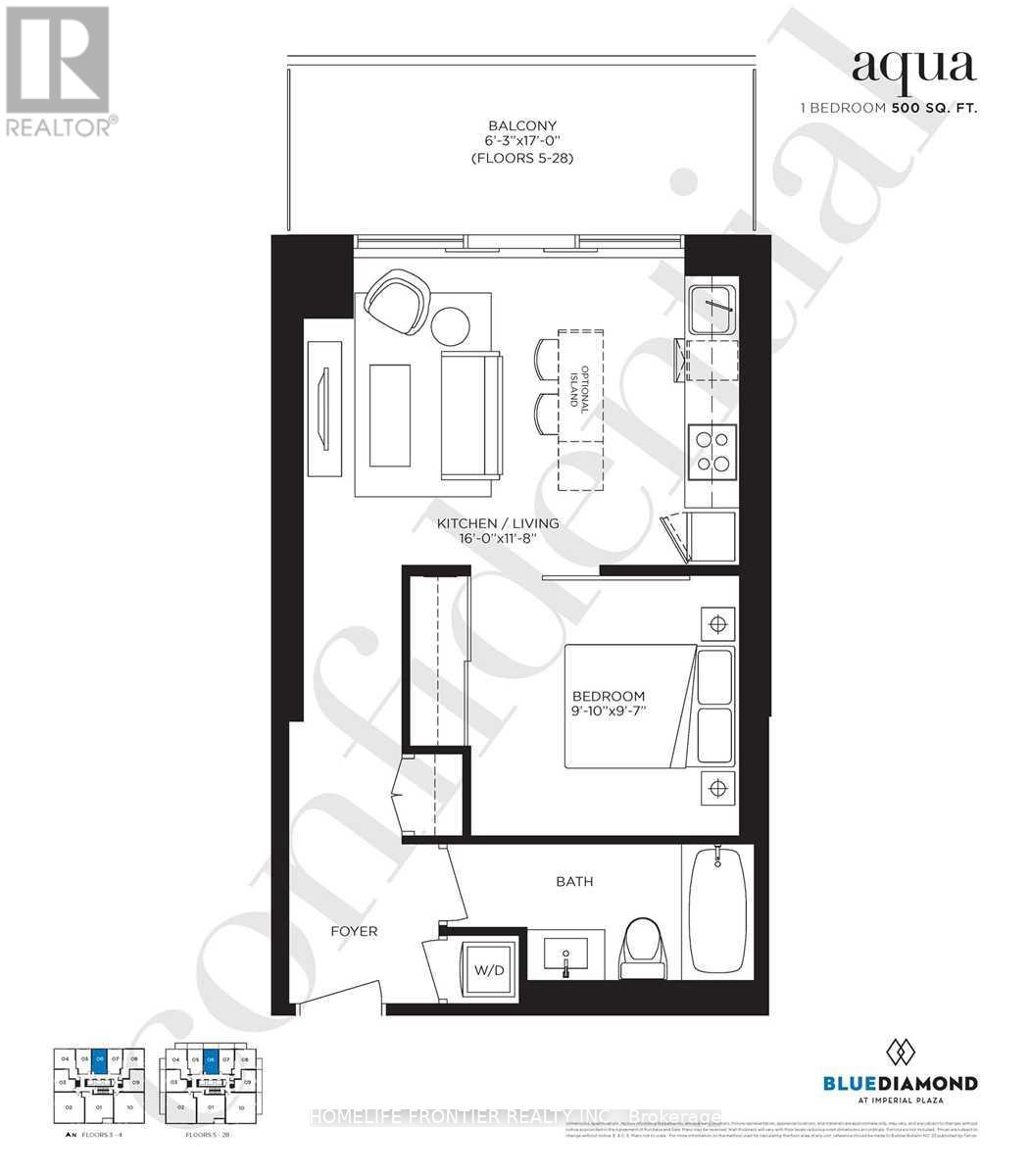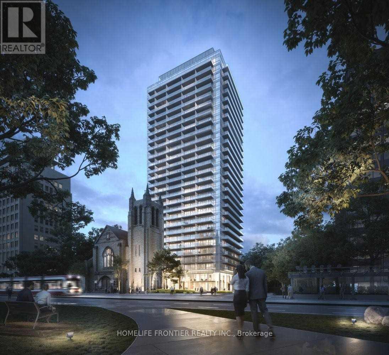806 - 99 Foxbar Road Toronto (Yonge-St. Clair), Ontario M4V 0B2
1 Bedroom
1 Bathroom
500 - 599 sqft
Central Air Conditioning
Forced Air
$498,000Maintenance, Common Area Maintenance, Insurance
$526.95 Monthly
Maintenance, Common Area Maintenance, Insurance
$526.95 MonthlyWelcome To Blue Diamond Condos At Avenue Rd & St.Clair. This Elegant 1-Bedroom Residence On The 8th Floor Offers Timeless Finishes, Soaring Ceilings, And Floor-To-Ceiling Windows. Enjoy Access To High-Class Amenities, Including A Grand Luxury Lobby, Fitness Centre And Indoor Pool Shared In Imperial Plaza. Located Steps To The St.Clair Streetcar, Fine Dining, Parks, The Forest Hill Village, This Is Urban Sophistication At Its Best. Perfect For End-Users And Investors Alike. (id:55499)
Property Details
| MLS® Number | C12164860 |
| Property Type | Single Family |
| Community Name | Yonge-St. Clair |
| Amenities Near By | Public Transit |
| Community Features | Pet Restrictions |
| Features | Balcony, Carpet Free |
Building
| Bathroom Total | 1 |
| Bedrooms Above Ground | 1 |
| Bedrooms Total | 1 |
| Age | 0 To 5 Years |
| Amenities | Security/concierge, Exercise Centre, Party Room, Recreation Centre |
| Appliances | Dishwasher, Dryer, Stove, Washer, Window Coverings, Refrigerator |
| Cooling Type | Central Air Conditioning |
| Exterior Finish | Brick |
| Flooring Type | Laminate |
| Heating Fuel | Natural Gas |
| Heating Type | Forced Air |
| Size Interior | 500 - 599 Sqft |
| Type | Apartment |
Parking
| Underground | |
| Garage |
Land
| Acreage | No |
| Land Amenities | Public Transit |
Rooms
| Level | Type | Length | Width | Dimensions |
|---|---|---|---|---|
| Ground Level | Living Room | 4.88 m | 3.6 m | 4.88 m x 3.6 m |
| Ground Level | Dining Room | 4.88 m | 3.6 m | 4.88 m x 3.6 m |
| Ground Level | Kitchen | 4.88 m | 3.6 m | 4.88 m x 3.6 m |
| Ground Level | Primary Bedroom | 2.96 m | 2.77 m | 2.96 m x 2.77 m |
https://www.realtor.ca/real-estate/28348621/806-99-foxbar-road-toronto-yonge-st-clair-yonge-st-clair
Interested?
Contact us for more information

