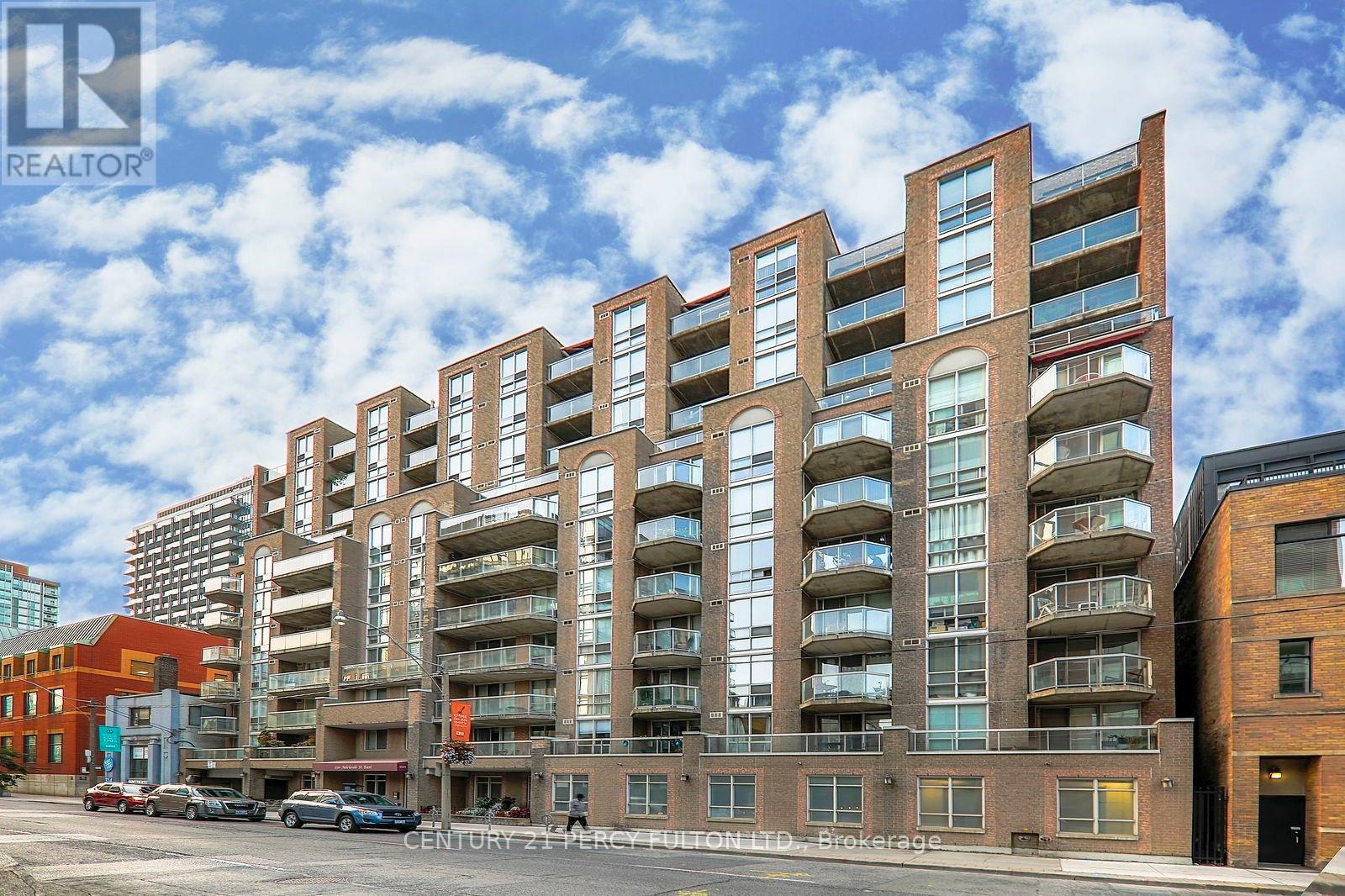1 Bedroom
1 Bathroom
600 - 699 sqft
Central Air Conditioning
Heat Pump
$2,300 Monthly
Discover This Spacious, Open-Layout One Bedroom Unit In The Heart Of Downtown. Steps From The Vibrant St. Lawrence Market And Historic Distillery District, This Unit Is A Walker's Paradise. With A South-Facing View, The Unit Is Bathed In Natural Sunlight All Day. Boasting Full Kitchen Appliances, Ample Storage, and One Underground Parking Spot. The Building Features A Stunning Rooftop Terrace With BBQ Facilities Unlike Any Other. Residents Also Enjoy A Well-Equipped Large Gym And Exercise Room, And An Enormous Party Room With A Large TV, Large Dining Room, Kitchen And Direct Access To An Oversized Patio To Elevate Any Get Together. With Easy Access To A Variety Of Shops, Popular Restaurants, The Iconic Eaton Centre, The King Subway Station, DVP/QEW, And Much More. This Truly Is The Perfect Location For The Ultimate Urban Living Experience. This Gem Is A Must See, Do Not Miss Out! Exclusive use of storage locker. (id:55499)
Property Details
|
MLS® Number
|
C12028596 |
|
Property Type
|
Single Family |
|
Community Name
|
Moss Park |
|
Community Features
|
Pet Restrictions |
|
Features
|
Elevator, Balcony |
|
Parking Space Total
|
1 |
Building
|
Bathroom Total
|
1 |
|
Bedrooms Above Ground
|
1 |
|
Bedrooms Total
|
1 |
|
Age
|
16 To 30 Years |
|
Amenities
|
Exercise Centre, Party Room, Storage - Locker |
|
Cooling Type
|
Central Air Conditioning |
|
Exterior Finish
|
Concrete |
|
Flooring Type
|
Hardwood, Carpeted |
|
Heating Type
|
Heat Pump |
|
Size Interior
|
600 - 699 Sqft |
|
Type
|
Apartment |
Parking
Land
Rooms
| Level |
Type |
Length |
Width |
Dimensions |
|
Main Level |
Living Room |
2.8 m |
4.9 m |
2.8 m x 4.9 m |
|
Main Level |
Dining Room |
2.8 m |
4.9 m |
2.8 m x 4.9 m |
|
Main Level |
Kitchen |
3.1 m |
3.1 m |
3.1 m x 3.1 m |
|
Main Level |
Bedroom |
2.8 m |
3.3 m |
2.8 m x 3.3 m |
https://www.realtor.ca/real-estate/28045105/805-330-adelaide-street-toronto-moss-park-moss-park




















