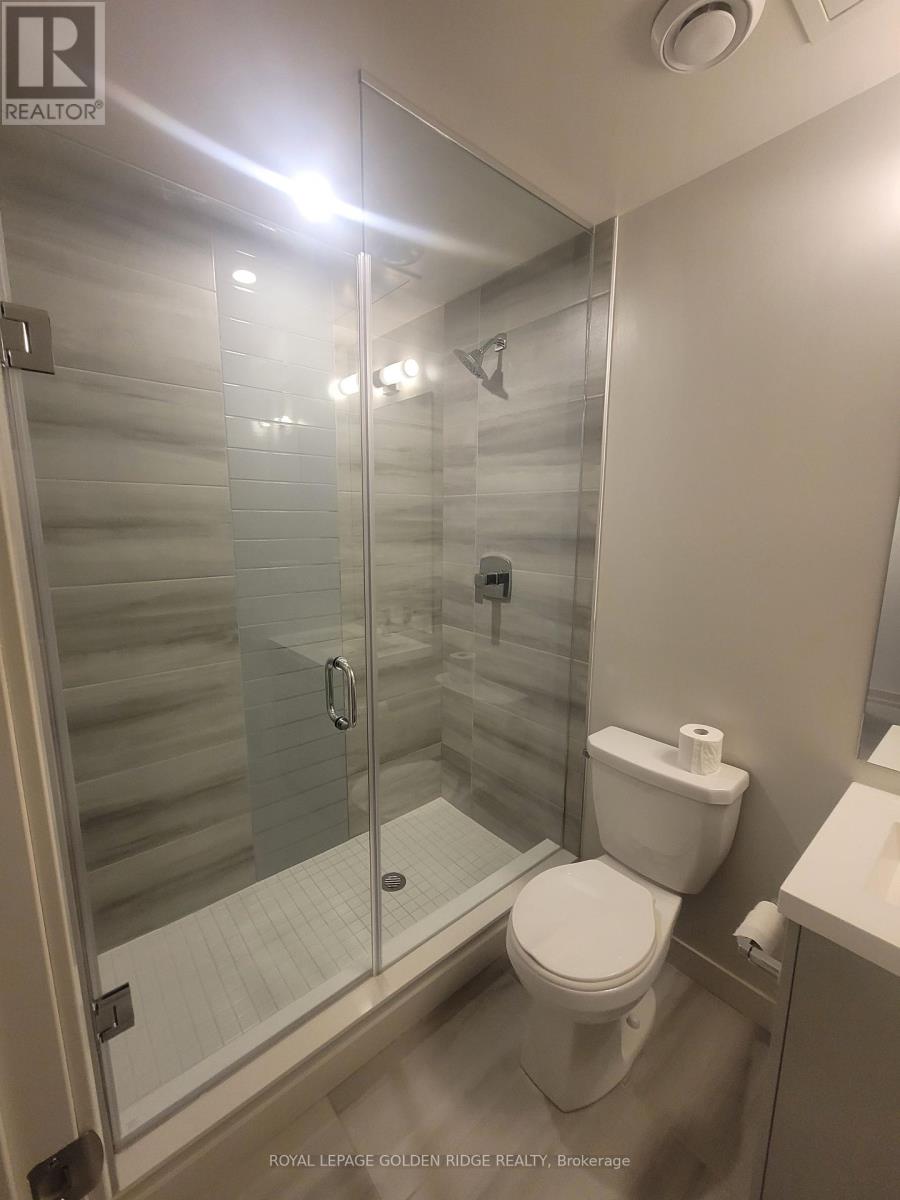1 Bedroom
1 Bathroom
Central Air Conditioning
Forced Air
$2,150 Monthly
2)Welcome to Merge Condos, a stylish 1-bedroom unit ideally situated between the Scarborough Bluffs and Toronto Beaches. This 469 sq. ft. home, complete with parking, offers an open floor plan, high-end finishes, a modern kitchen, and large windows that flood the space with natural light. Relax on your private balcony while taking in breathtaking city skyline views. Enjoy access to luxurious, hotel-inspired amenities, including a rooftop terrace, fitness centre, party rooms, and more. Just steps from public transit, including bus stops and the GO station, with easy access to downtown, parks, restaurants, and the waterfront perfect for those seeking a balanced urban lifestyle with outdoor appeal. (id:55499)
Property Details
|
MLS® Number
|
E12061212 |
|
Property Type
|
Single Family |
|
Community Name
|
Birchcliffe-Cliffside |
|
Amenities Near By
|
Marina, Park, Public Transit, Schools |
|
Community Features
|
Pets Not Allowed, Community Centre |
|
Features
|
Balcony, Carpet Free |
|
Parking Space Total
|
1 |
|
View Type
|
City View |
Building
|
Bathroom Total
|
1 |
|
Bedrooms Above Ground
|
1 |
|
Bedrooms Total
|
1 |
|
Age
|
0 To 5 Years |
|
Amenities
|
Security/concierge, Exercise Centre, Party Room |
|
Cooling Type
|
Central Air Conditioning |
|
Exterior Finish
|
Brick |
|
Flooring Type
|
Laminate |
|
Heating Fuel
|
Natural Gas |
|
Heating Type
|
Forced Air |
|
Type
|
Apartment |
Parking
Land
|
Acreage
|
No |
|
Land Amenities
|
Marina, Park, Public Transit, Schools |
Rooms
| Level |
Type |
Length |
Width |
Dimensions |
|
Flat |
Living Room |
5.74 m |
3.86 m |
5.74 m x 3.86 m |
|
Flat |
Dining Room |
5.74 m |
3.86 m |
5.74 m x 3.86 m |
|
Flat |
Kitchen |
5.74 m |
3.86 m |
5.74 m x 3.86 m |
|
Flat |
Bedroom |
3.37 m |
2.87 m |
3.37 m x 2.87 m |
https://www.realtor.ca/real-estate/28119149/804-90-glen-everest-road-toronto-birchcliffe-cliffside-birchcliffe-cliffside





















