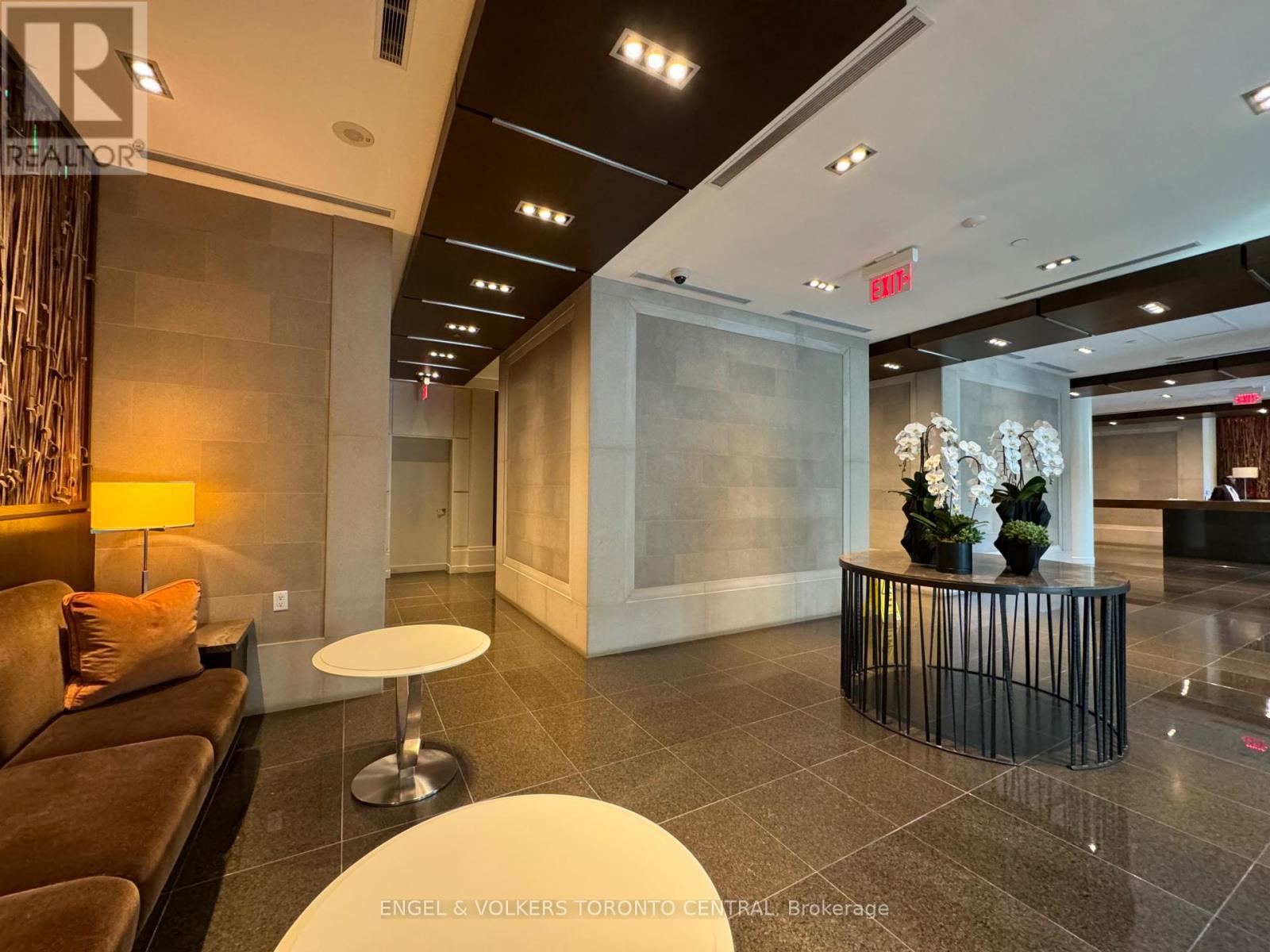802 - 77 Charles Street W Toronto (Bay Street Corridor), Ontario M5S 0B2
1 Bedroom
2 Bathroom
Central Air Conditioning
Forced Air
$1,898,000Maintenance, Common Area Maintenance, Heat, Insurance, Parking, Water
$2,421 Monthly
Maintenance, Common Area Maintenance, Heat, Insurance, Parking, Water
$2,421 MonthlyExperience Unparalleled Luxury In Yorkville's Premier Boutique, Full-Service Building Includung 24h Conceirge And Valet Service. This Corner Unit Features An Open Concept Layout, Combining An Expansive Living And Dining Area With A Modern Scavolini Kitchen, Complete With A Breakfast Bar And Custom Paneling, And Equipped With Gaggenau Appliances. Floor-To-Ceiling Windows Flood The Space With Natural Light. An Ideal Pied--Terre With Convenient Access To Bloor Streets Mink Mile, Top Restaurants, And Transit. Boasting A 99 Walk Score! (id:55499)
Property Details
| MLS® Number | C9051926 |
| Property Type | Single Family |
| Community Name | Bay Street Corridor |
| Amenities Near By | Park, Place Of Worship, Public Transit, Schools |
| Community Features | Pet Restrictions |
| Features | Balcony |
| Parking Space Total | 1 |
Building
| Bathroom Total | 2 |
| Bedrooms Above Ground | 1 |
| Bedrooms Total | 1 |
| Amenities | Security/concierge, Exercise Centre, Visitor Parking, Storage - Locker |
| Cooling Type | Central Air Conditioning |
| Exterior Finish | Concrete |
| Flooring Type | Hardwood |
| Half Bath Total | 1 |
| Heating Fuel | Natural Gas |
| Heating Type | Forced Air |
| Type | Apartment |
Parking
| Underground |
Land
| Acreage | No |
| Land Amenities | Park, Place Of Worship, Public Transit, Schools |
Rooms
| Level | Type | Length | Width | Dimensions |
|---|---|---|---|---|
| Flat | Living Room | 6.09 m | 5.56 m | 6.09 m x 5.56 m |
| Flat | Dining Room | 6.09 m | 5.56 m | 6.09 m x 5.56 m |
| Flat | Kitchen | 2.74 m | 1.14 m | 2.74 m x 1.14 m |
| Flat | Primary Bedroom | 3.65 m | 3.65 m | 3.65 m x 3.65 m |
| Flat | Laundry Room | 1.98 m | 1 m | 1.98 m x 1 m |
Interested?
Contact us for more information



















