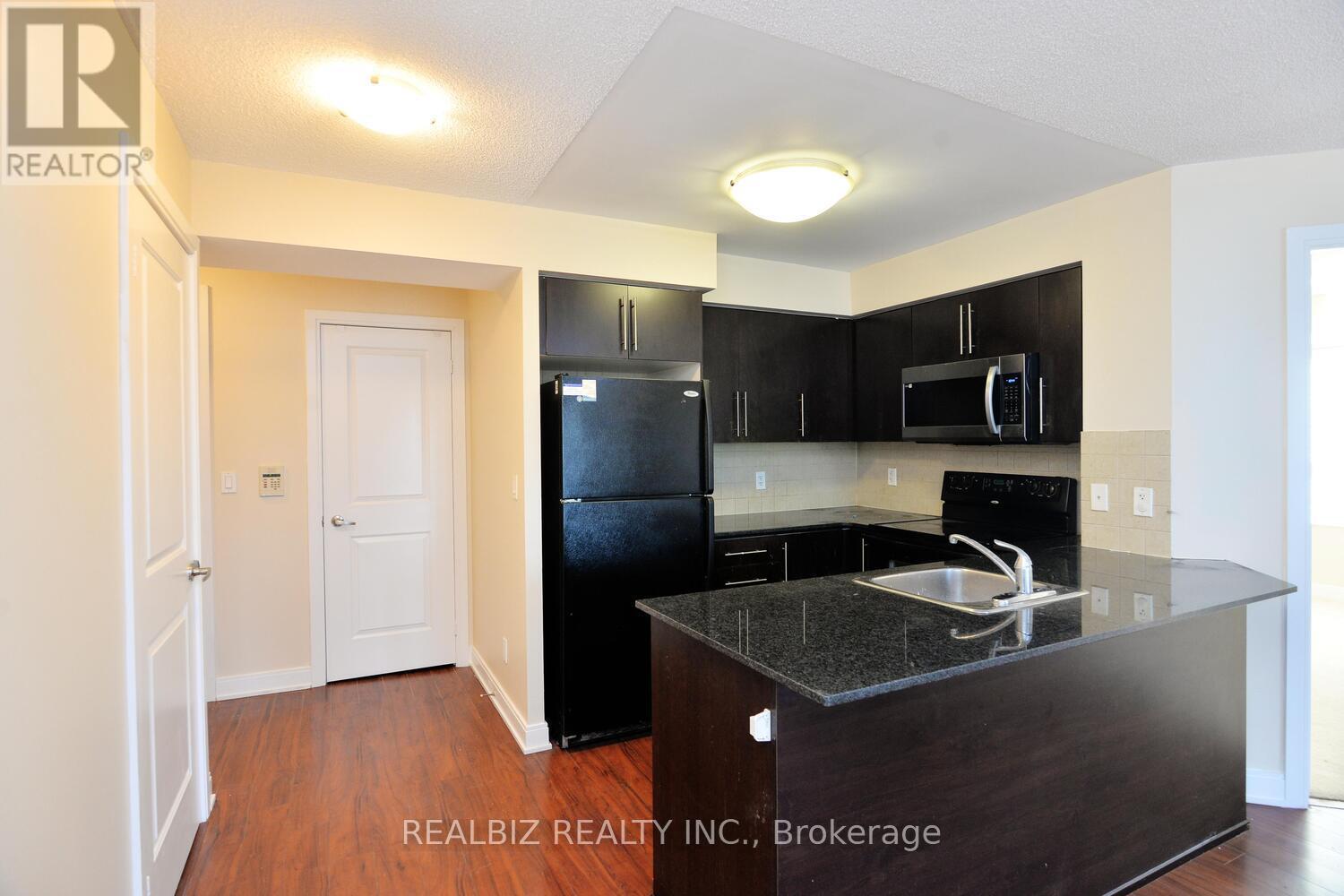802 - 330 Burnhamthorpe Road W Mississauga (City Centre), Ontario L5B 3Y5
$809,900Maintenance, Water, Common Area Maintenance, Insurance, Parking
$632.33 Monthly
Maintenance, Water, Common Area Maintenance, Insurance, Parking
$632.33 MonthlyPrime Location! Stunning Tridel luxury 2-bedroom, 2-bathroom condo, freshly painted and situated in the heart of Mississaugas City Centre! Just steps from Celebration Square, this condo offers unparalleled convenience with access to top-tier building amenities and is within walking distance to Square One Shopping Centre, public transit, the library, banks, and a variety of restaurants. This sought-after unit includes 1 underground parking space and features a modern granite kitchen countertop along with appliances such as a fridge, stove, dishwasher, microwave, washer, and dryer. The building boasts state-of-the-art amenities, including a gym, swimming pool, 24-hour concierge, visitor parking, and guest suites. A perfect opportunity to own a freshly painted, move-in ready condo in a prime location (id:55499)
Property Details
| MLS® Number | W12011093 |
| Property Type | Single Family |
| Community Name | City Centre |
| Amenities Near By | Park, Place Of Worship, Public Transit |
| Community Features | Pet Restrictions |
| Features | Balcony |
| Parking Space Total | 1 |
Building
| Bathroom Total | 2 |
| Bedrooms Above Ground | 2 |
| Bedrooms Total | 2 |
| Amenities | Security/concierge, Exercise Centre, Party Room, Visitor Parking |
| Appliances | Dishwasher, Dryer, Microwave, Stove, Washer, Refrigerator |
| Cooling Type | Central Air Conditioning |
| Exterior Finish | Concrete |
| Flooring Type | Laminate, Carpeted |
| Heating Fuel | Natural Gas |
| Heating Type | Forced Air |
| Type | Apartment |
Parking
| No Garage |
Land
| Acreage | No |
| Land Amenities | Park, Place Of Worship, Public Transit |
Rooms
| Level | Type | Length | Width | Dimensions |
|---|---|---|---|---|
| Main Level | Living Room | 3.2 m | 5.63 m | 3.2 m x 5.63 m |
| Main Level | Dining Room | 3.2 m | 5.63 m | 3.2 m x 5.63 m |
| Main Level | Kitchen | 2.43 m | 2.43 m | 2.43 m x 2.43 m |
| Main Level | Primary Bedroom | 3.34 m | 3.29 m | 3.34 m x 3.29 m |
| Main Level | Bedroom | 3.24 m | 2.74 m | 3.24 m x 2.74 m |
Interested?
Contact us for more information




















































