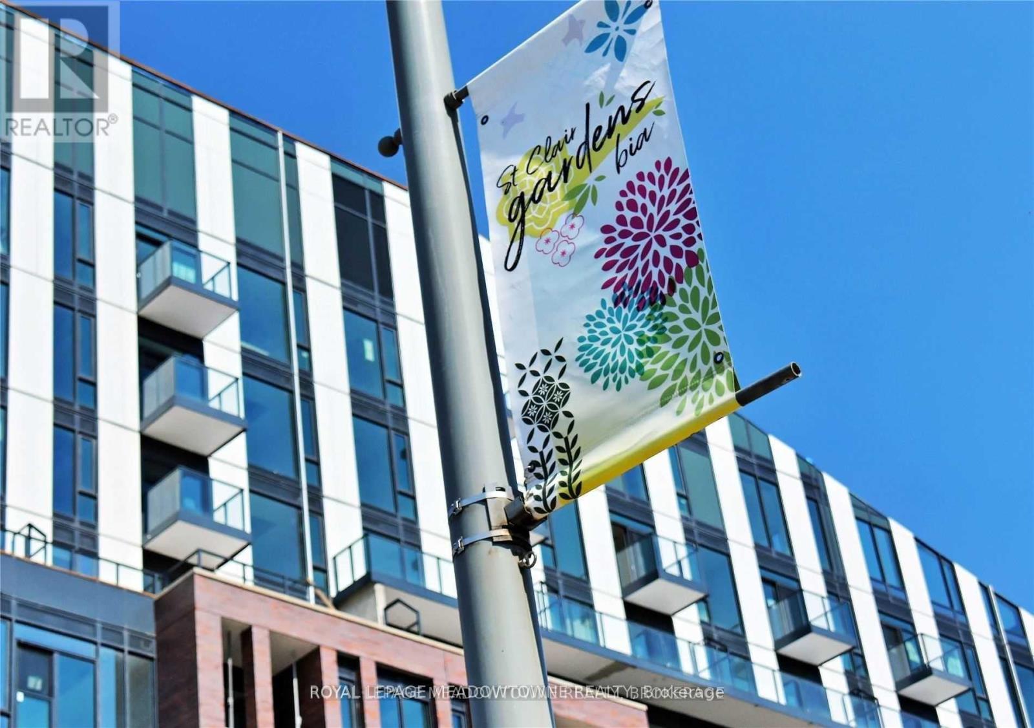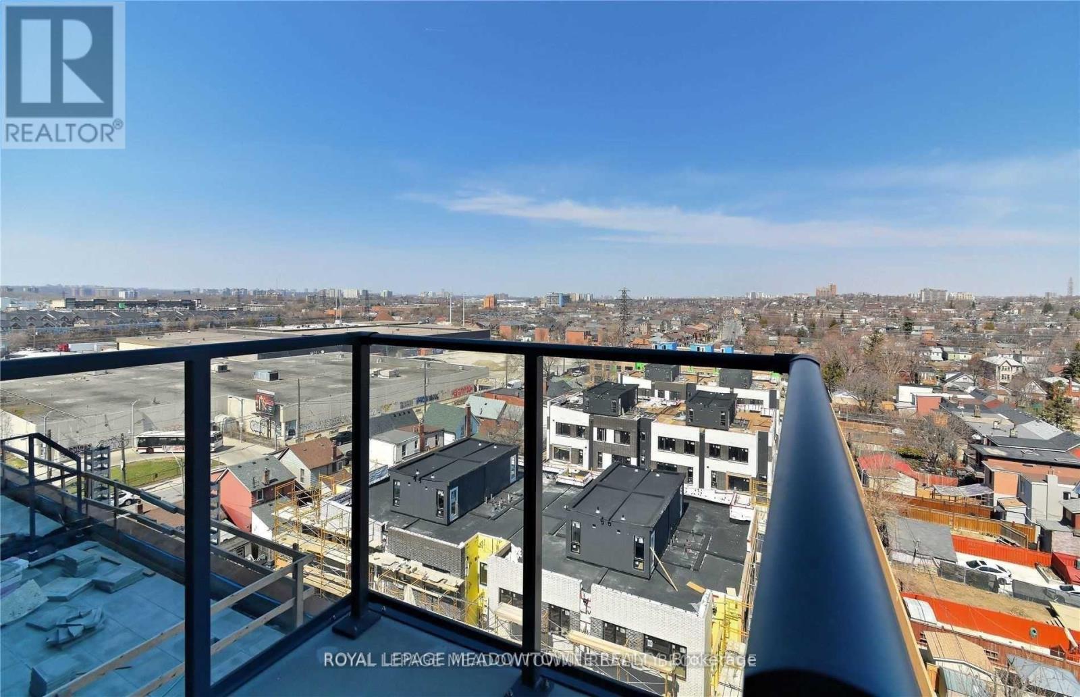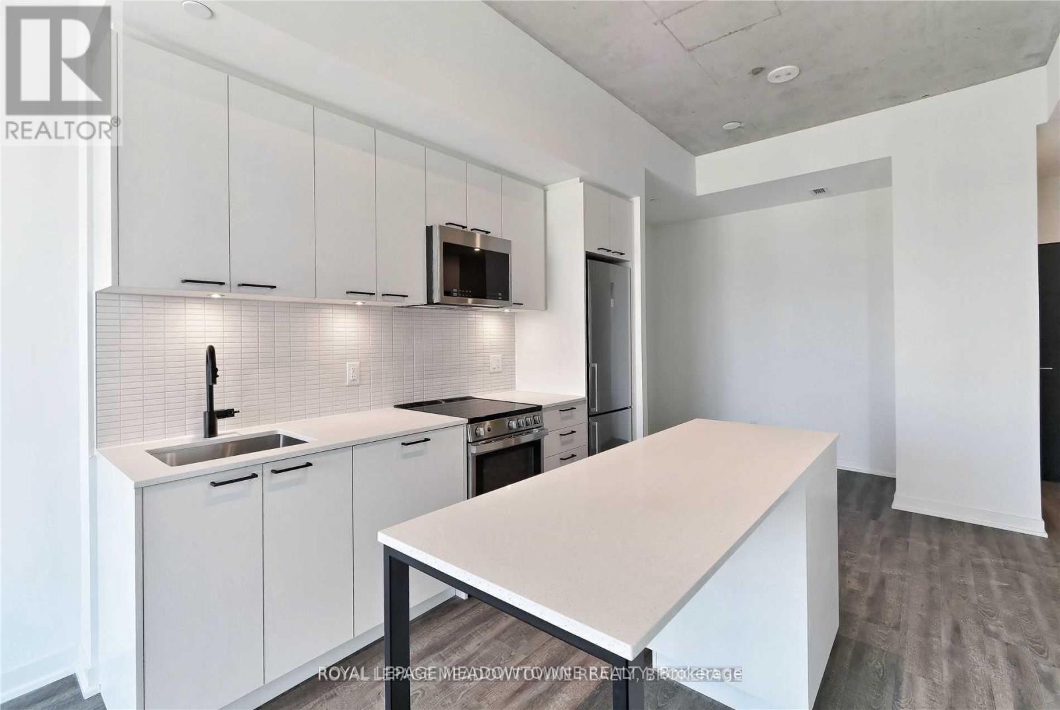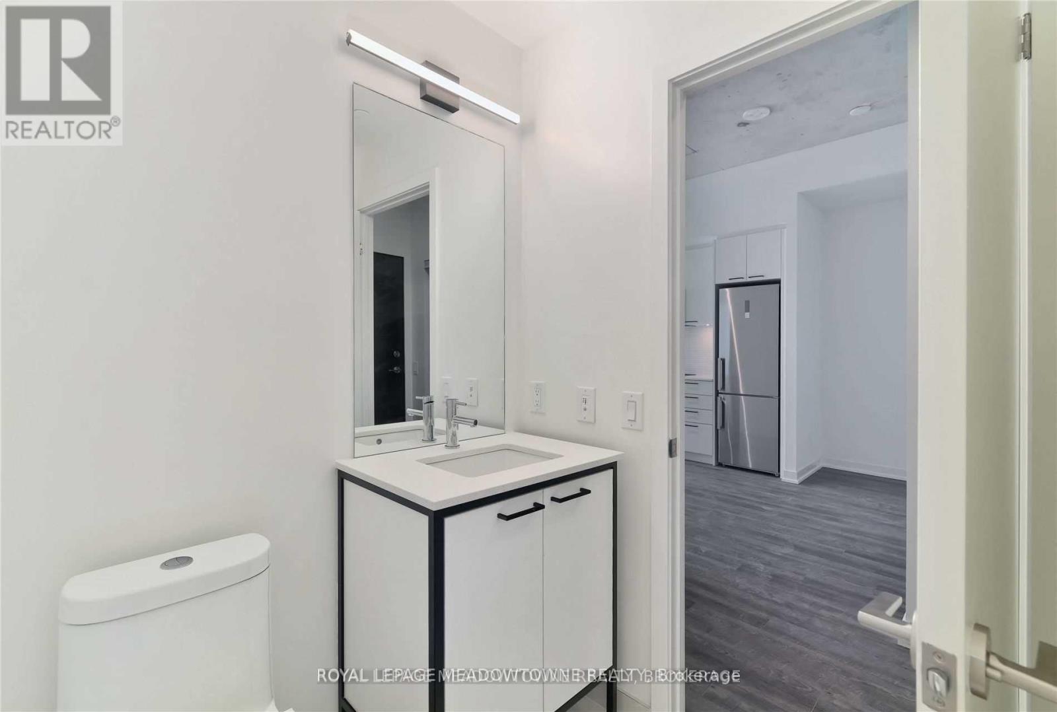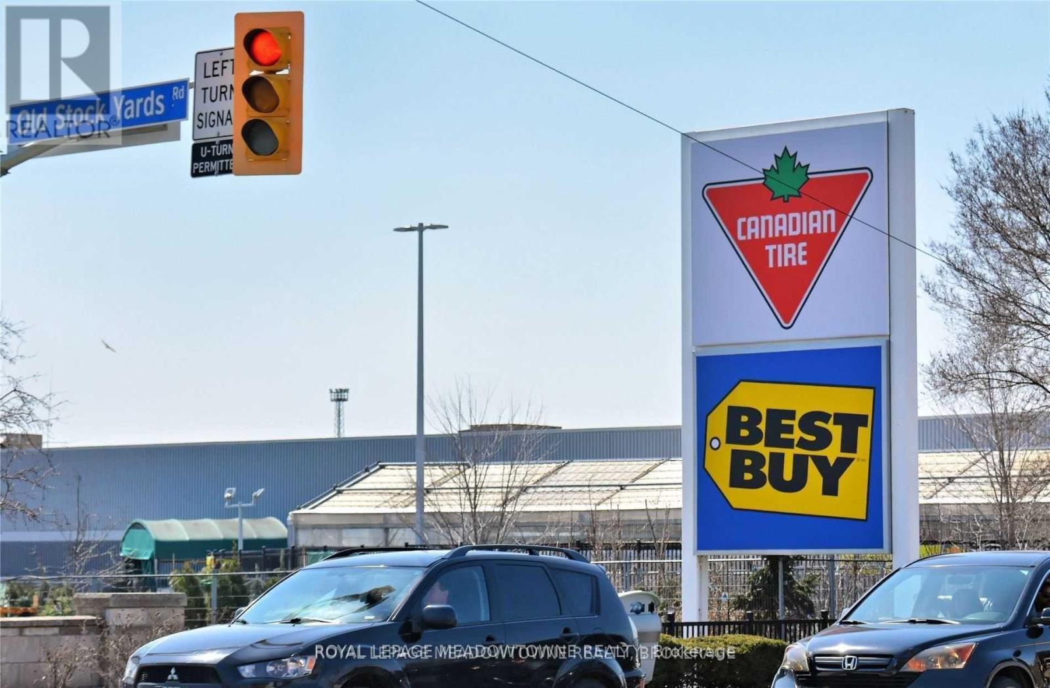2 Bedroom
2 Bathroom
600 - 699 sqft
Central Air Conditioning
Forced Air
$2,300 Monthly
Bright, Spacious Condo With Modern Finishes. 9' Exposed Concrete Ceilings, Wall To Wall Windows, Laminate floors Throughout The Unit. Open Concept Floorplan Provides A Spacious Kitchen With Moveable Island, Quartz countertops, Ceramic Backsplash, Energy-Efficient Stainless-Steel Appliances, And Built-In Integrated dishwasher. Storage Locker For Your Use. Interior 583Sqft With 29Sqft Balcony. Amazing Location With 95 Walkscore & 81 Transit Score. Kitchen Appliances, Washer & Dryer, Upgraded Blinds. Discounted Rogers Fibre internet, Cable & Phone. Courtyard W/BBQ, Dining & Lounge Areas, Fitness Centre With TRX, Lobby Lounge, Outdoor Kids Play Area, Urban Garage, Party Room, Rooftop Terrace. (id:55499)
Property Details
|
MLS® Number
|
W12061938 |
|
Property Type
|
Single Family |
|
Community Name
|
Weston-Pellam Park |
|
Amenities Near By
|
Park, Public Transit |
|
Community Features
|
Pet Restrictions |
|
Features
|
Balcony, Carpet Free |
Building
|
Bathroom Total
|
2 |
|
Bedrooms Above Ground
|
1 |
|
Bedrooms Below Ground
|
1 |
|
Bedrooms Total
|
2 |
|
Age
|
0 To 5 Years |
|
Amenities
|
Exercise Centre, Party Room, Recreation Centre, Storage - Locker |
|
Appliances
|
Blinds, Dryer, Washer |
|
Cooling Type
|
Central Air Conditioning |
|
Exterior Finish
|
Concrete |
|
Half Bath Total
|
1 |
|
Heating Fuel
|
Natural Gas |
|
Heating Type
|
Forced Air |
|
Size Interior
|
600 - 699 Sqft |
|
Type
|
Apartment |
Parking
Land
|
Acreage
|
No |
|
Land Amenities
|
Park, Public Transit |
Rooms
| Level |
Type |
Length |
Width |
Dimensions |
|
Flat |
Kitchen |
3.09 m |
3.21 m |
3.09 m x 3.21 m |
|
Flat |
Living Room |
3.3 m |
2.71 m |
3.3 m x 2.71 m |
|
Flat |
Dining Room |
3.3 m |
2.71 m |
3.3 m x 2.71 m |
|
Flat |
Primary Bedroom |
2.57 m |
4.23 m |
2.57 m x 4.23 m |
|
Flat |
Den |
2.06 m |
2.46 m |
2.06 m x 2.46 m |
https://www.realtor.ca/real-estate/28120780/802-1808-st-clair-avenue-w-toronto-weston-pellam-park-weston-pellam-park



