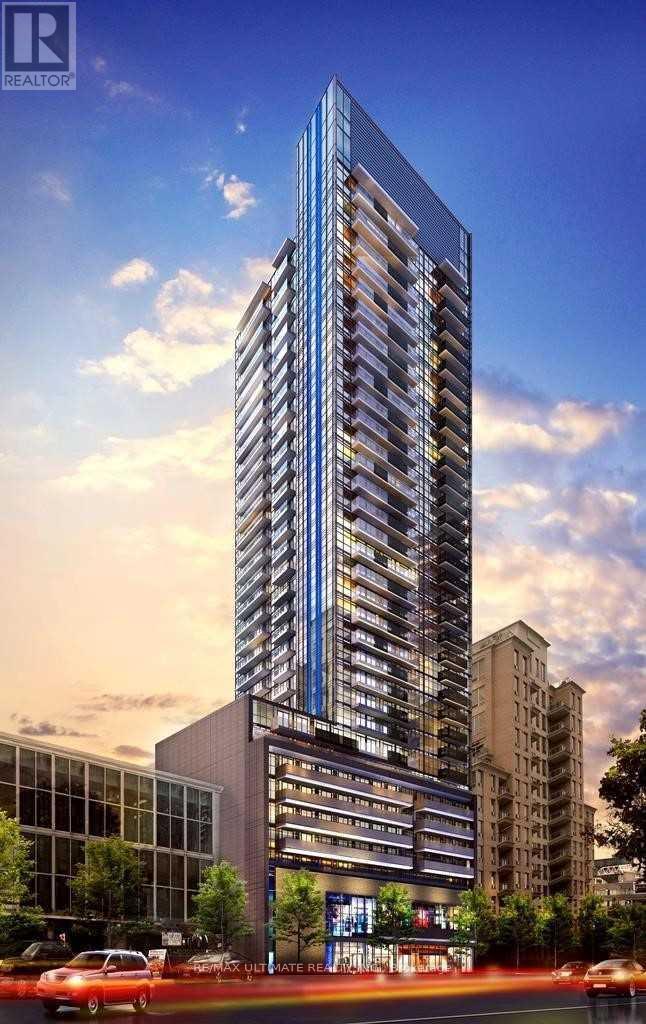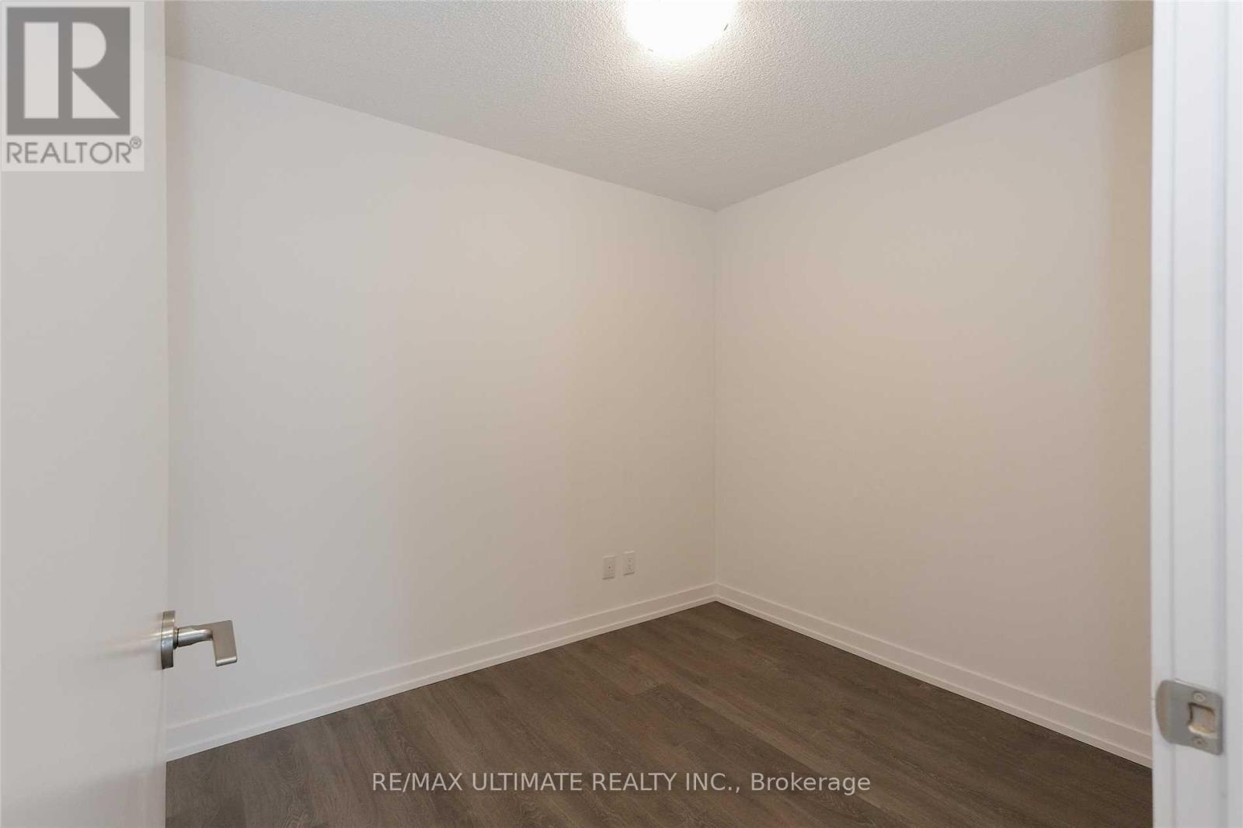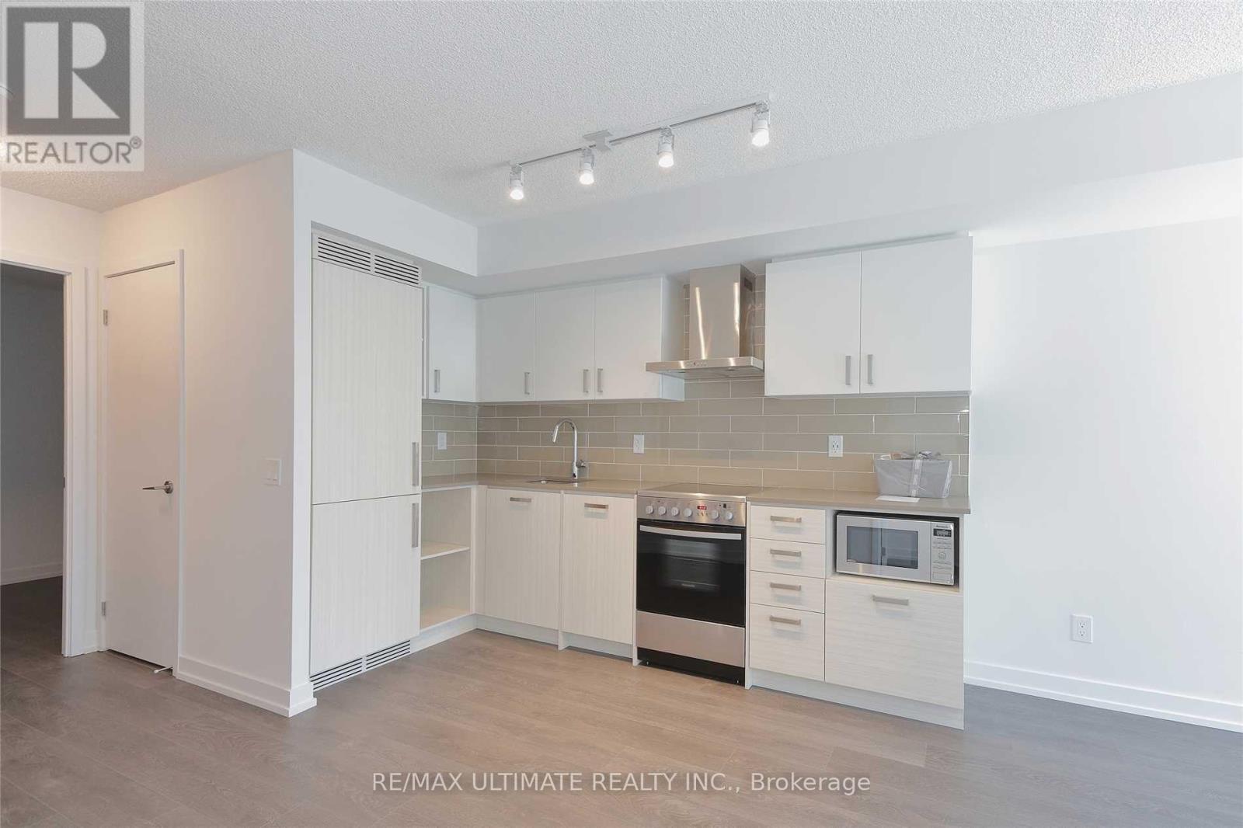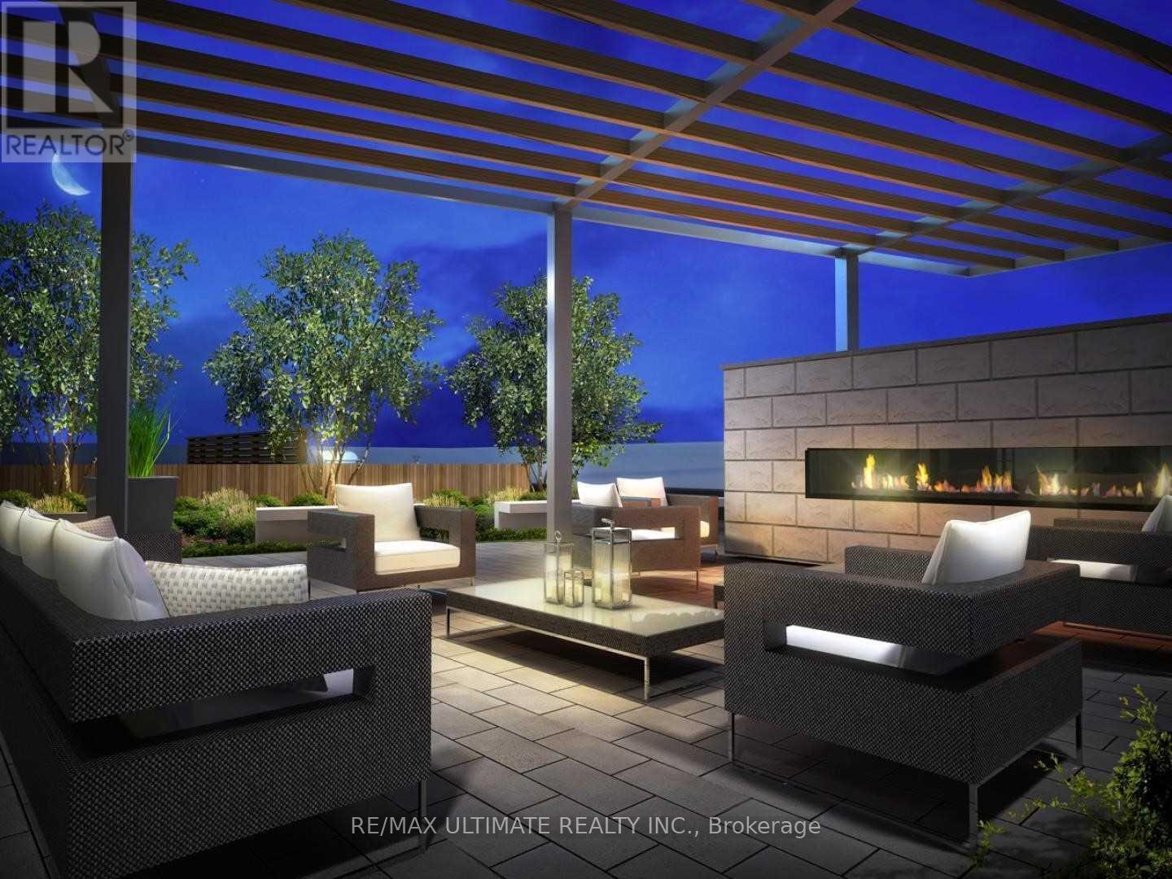802 - 125 Redpath Avenue Toronto (Mount Pleasant West), Ontario M4S 0B5
2 Bedroom
2 Bathroom
700 - 799 sqft
Central Air Conditioning
Forced Air
$699,000Maintenance, Common Area Maintenance, Insurance, Parking
$655.52 Monthly
Maintenance, Common Area Maintenance, Insurance, Parking
$655.52 MonthlyCORNER UNIT, THE EGLINTON BY MENKES, CHAPLIN MODEL 706 SQFT, DEN HAVE A DOOR, CAN BE USE AS BEDROOM, NEUTRAL COLOURS, MOVE IN CONDITION. YONGE - EGLINTON LOCATION, CROSSTOWN LRT, LOBLAW, 24 HOUR SECURITY, 5 MINUTES WALK TO EGLINTON SUBWAY STATION, LCBO, MANY EATERIES. (id:55499)
Property Details
| MLS® Number | C12101230 |
| Property Type | Single Family |
| Community Name | Mount Pleasant West |
| Community Features | Pet Restrictions |
| Features | Balcony, Carpet Free, In Suite Laundry |
| Parking Space Total | 1 |
Building
| Bathroom Total | 2 |
| Bedrooms Above Ground | 1 |
| Bedrooms Below Ground | 1 |
| Bedrooms Total | 2 |
| Age | 6 To 10 Years |
| Amenities | Separate Electricity Meters, Storage - Locker, Security/concierge |
| Appliances | Dishwasher, Dryer, Microwave, Stove, Washer, Window Coverings, Refrigerator |
| Cooling Type | Central Air Conditioning |
| Exterior Finish | Concrete |
| Fire Protection | Alarm System, Security System, Smoke Detectors |
| Flooring Type | Laminate |
| Heating Fuel | Natural Gas |
| Heating Type | Forced Air |
| Size Interior | 700 - 799 Sqft |
| Type | Apartment |
Parking
| Underground | |
| Garage |
Land
| Acreage | No |
Rooms
| Level | Type | Length | Width | Dimensions |
|---|---|---|---|---|
| Flat | Living Room | 3.4 m | 3.25 m | 3.4 m x 3.25 m |
| Flat | Dining Room | 3.4 m | 3.25 m | 3.4 m x 3.25 m |
| Flat | Kitchen | 3.25 m | 1.74 m | 3.25 m x 1.74 m |
| Flat | Primary Bedroom | 3.5 m | 2.76 m | 3.5 m x 2.76 m |
| Flat | Den | 2.75 m | 2.43 m | 2.75 m x 2.43 m |
Interested?
Contact us for more information



















