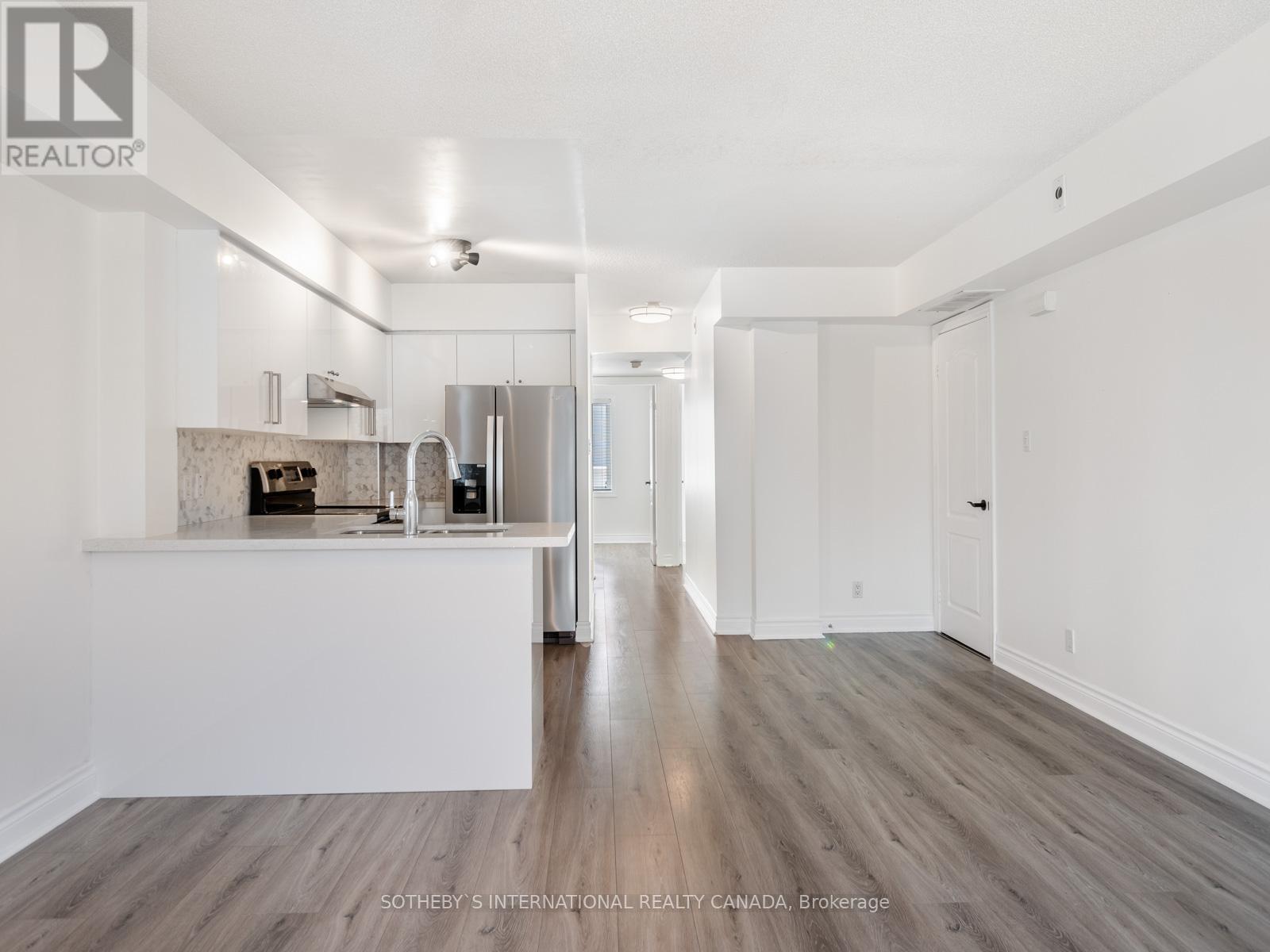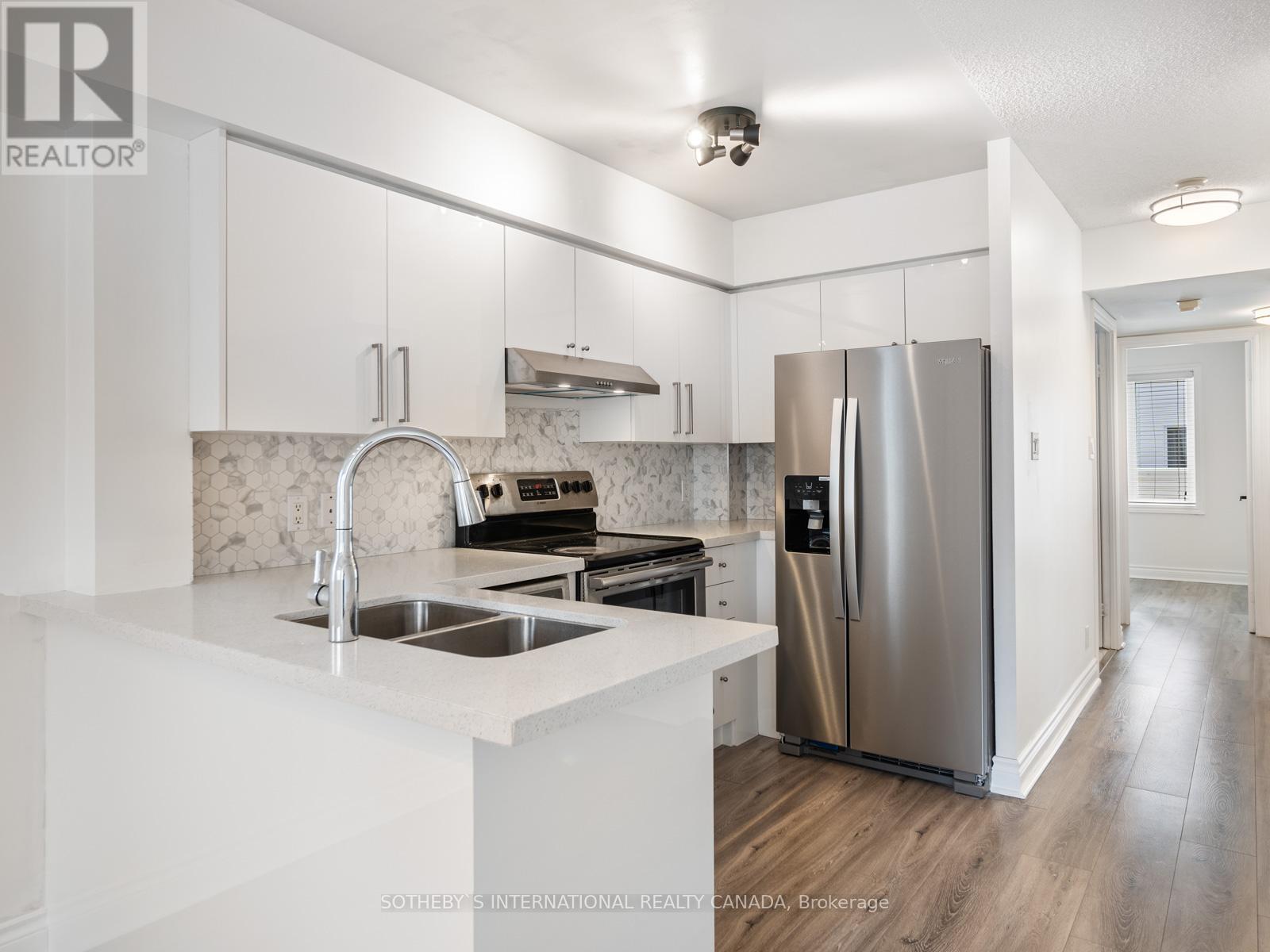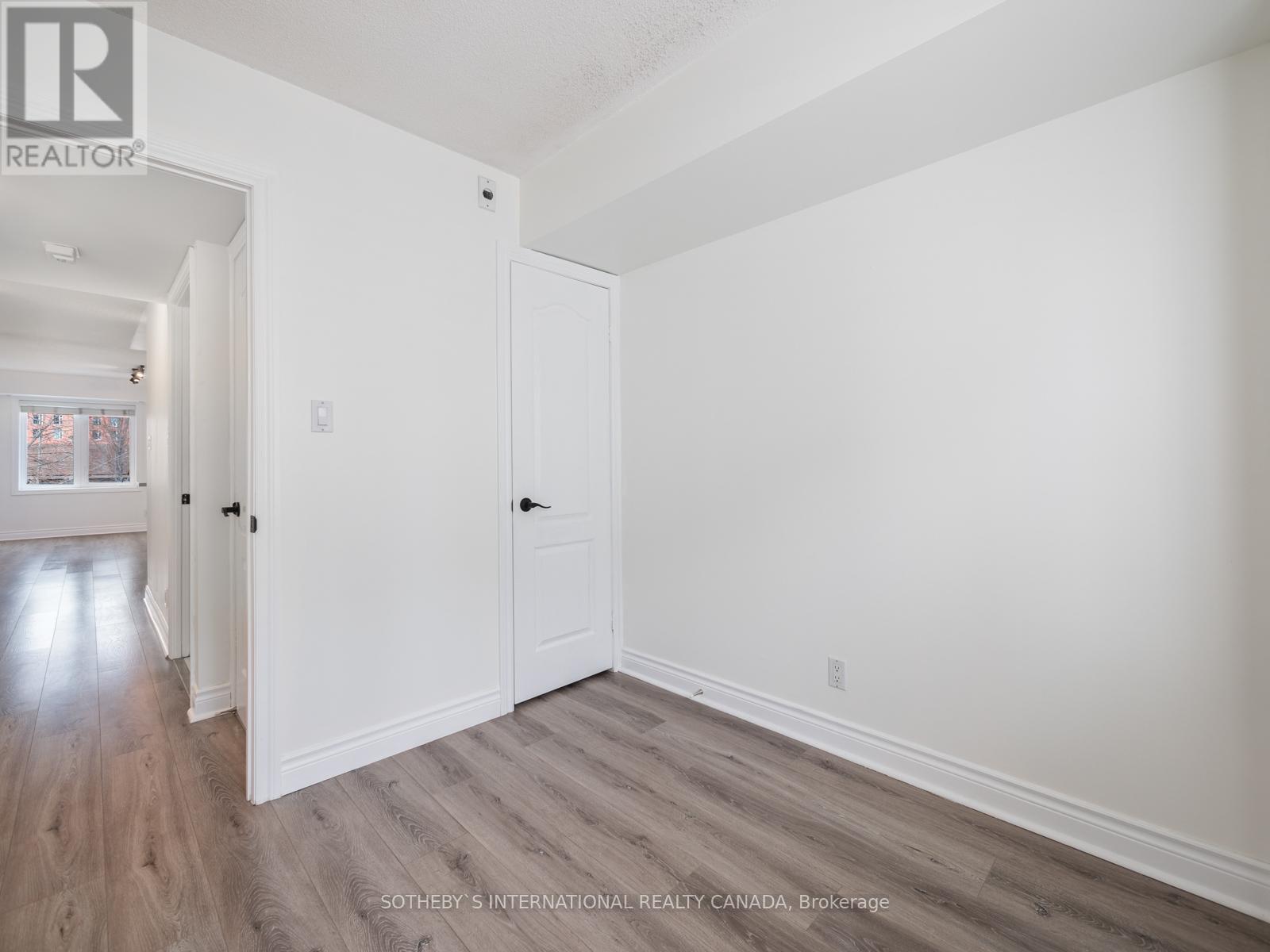3 Bedroom
1 Bathroom
800 - 899 sqft
Central Air Conditioning
Forced Air
$3,300 Monthly
Welcome to Sudbury St! This beautifully updated and bright 3 bedroom unit is sure to tick all the boxes. 170 sq.ft south facing terrace for all your summer fun, and a perfectly situated parkette right out front with play structure and greenery. Walk to Queen West, King West, Liberty Village, gourmet groceries, coffee, excellent schools, the list goes on. Very convenient transit along King West w/ street car to financial district or walk to the Go Train. Private garage parking space with room for 1 car and extra storage. 3 spacious bedrooms, & a renovated gorgeous bathroom, ensuite laundry. Utilities included (heat, AC, water) except electricity and wifi extra (id:55499)
Property Details
|
MLS® Number
|
C12070098 |
|
Property Type
|
Single Family |
|
Community Name
|
Niagara |
|
Amenities Near By
|
Public Transit, Park, Place Of Worship, Schools |
|
Community Features
|
Pet Restrictions |
|
Features
|
Carpet Free, In Suite Laundry |
|
Parking Space Total
|
1 |
Building
|
Bathroom Total
|
1 |
|
Bedrooms Above Ground
|
3 |
|
Bedrooms Total
|
3 |
|
Appliances
|
Garage Door Opener Remote(s), Dishwasher, Dryer, Hood Fan, Microwave, Stove, Washer, Refrigerator |
|
Cooling Type
|
Central Air Conditioning |
|
Exterior Finish
|
Brick |
|
Flooring Type
|
Laminate |
|
Heating Fuel
|
Natural Gas |
|
Heating Type
|
Forced Air |
|
Size Interior
|
800 - 899 Sqft |
|
Type
|
Apartment |
Parking
Land
|
Acreage
|
No |
|
Land Amenities
|
Public Transit, Park, Place Of Worship, Schools |
Rooms
| Level |
Type |
Length |
Width |
Dimensions |
|
Main Level |
Living Room |
3.5 m |
4.05 m |
3.5 m x 4.05 m |
|
Main Level |
Dining Room |
3.05 m |
2.44 m |
3.05 m x 2.44 m |
|
Main Level |
Primary Bedroom |
2.83 m |
2.77 m |
2.83 m x 2.77 m |
|
Main Level |
Bedroom 2 |
2.47 m |
2.68 m |
2.47 m x 2.68 m |
|
Main Level |
Bedroom 3 |
2.83 m |
2.47 m |
2.83 m x 2.47 m |
https://www.realtor.ca/real-estate/28138671/802-12-sudbury-street-toronto-niagara-niagara






























