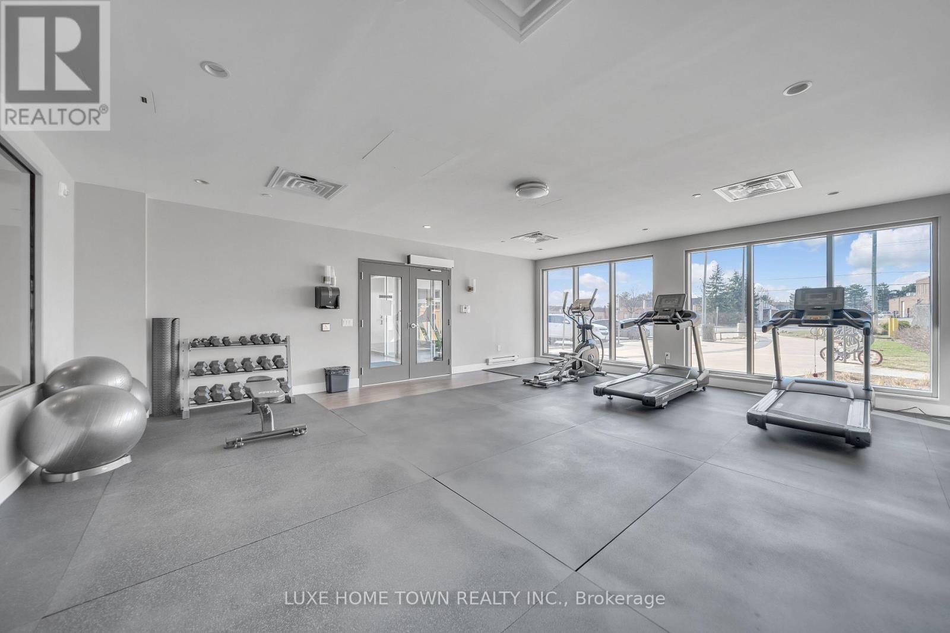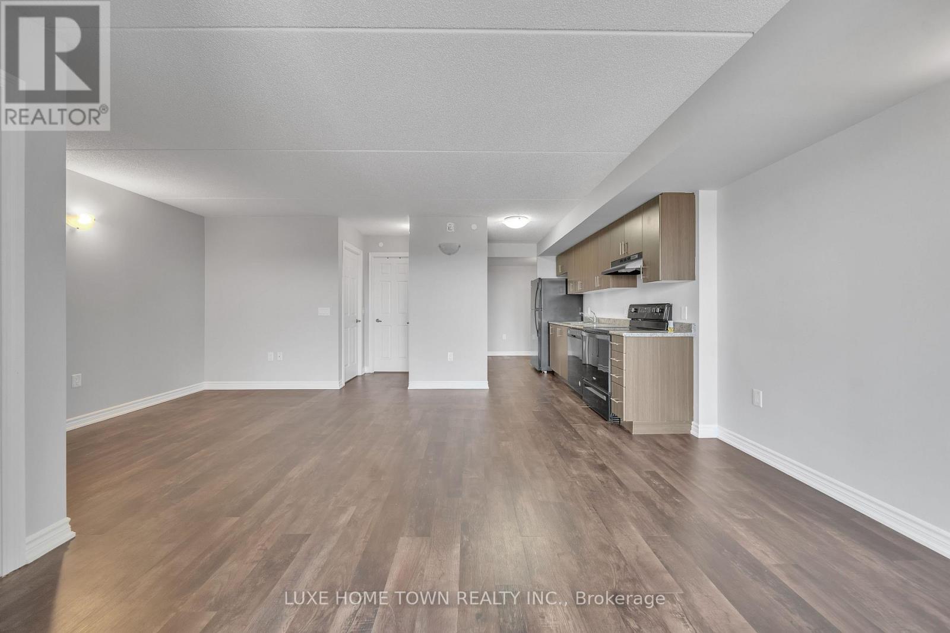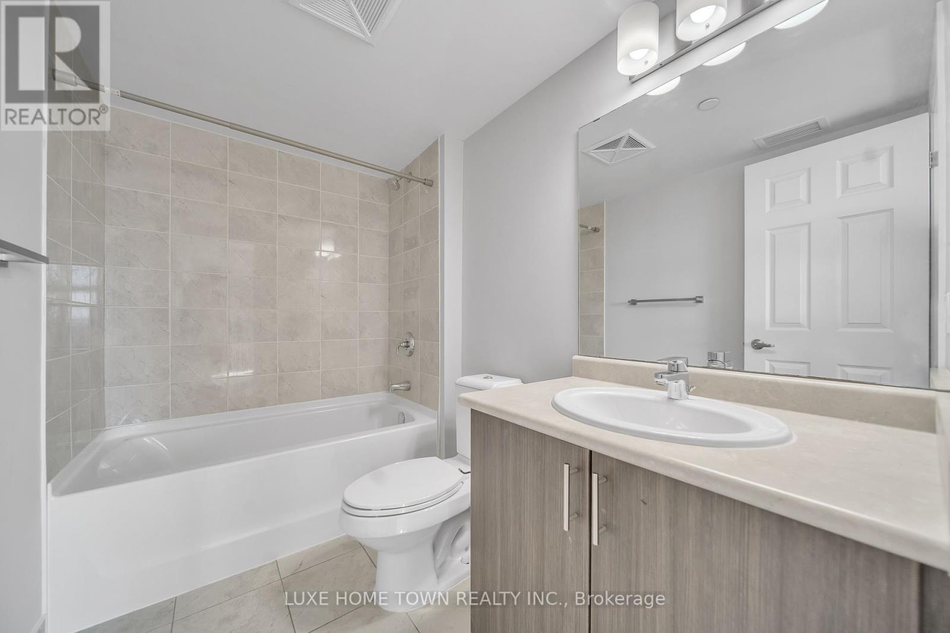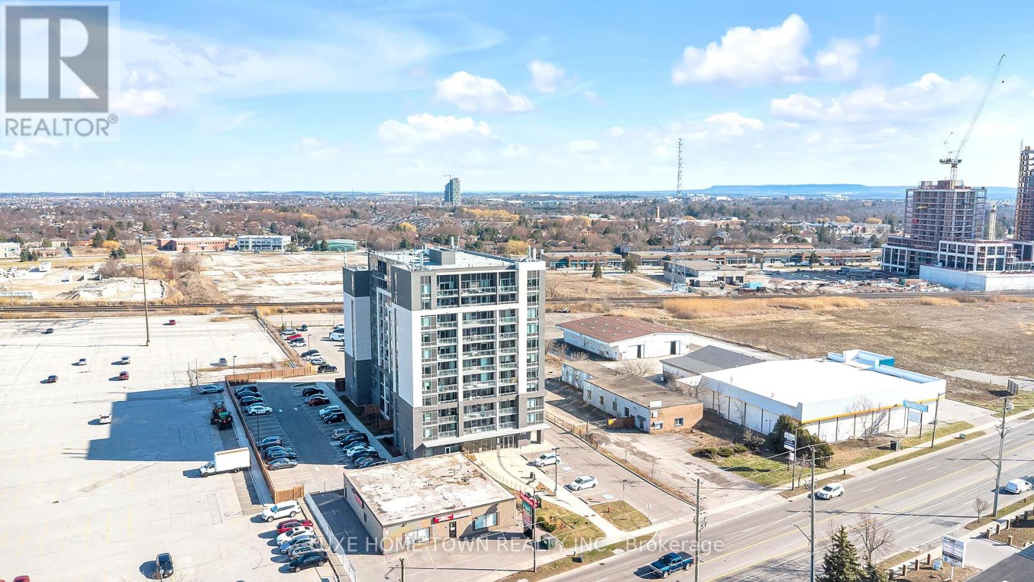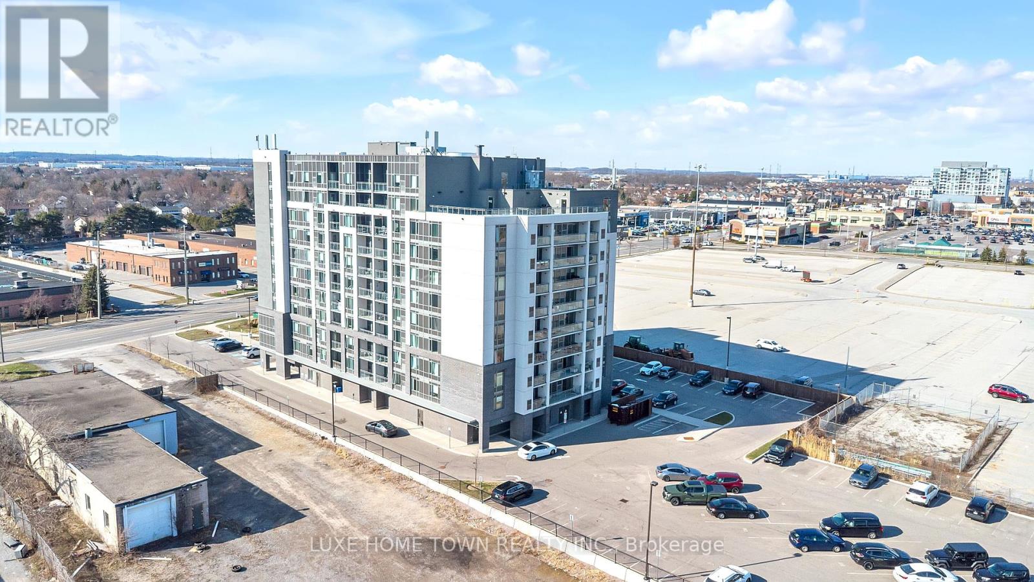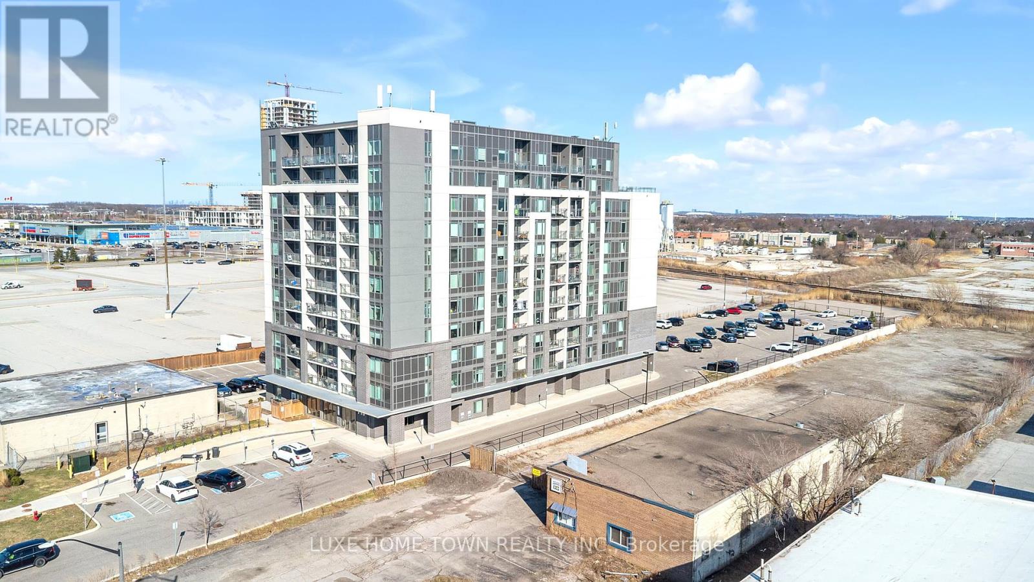3 Bedroom
2 Bathroom
900 - 999 sqft
Central Air Conditioning
Forced Air
$599,000Maintenance, Heat, Common Area Maintenance, Insurance, Parking, Water
$496.94 Monthly
Step into this spacious, sun-filled PREMIUM corner unit featuring 2 bedrooms, a large den, and 2 full washrooms across 959 Sq ft one of the largest and best open-layout floor plans in the building. Located on a high floor, enjoy unobstructed views of the Escarpment from your 60 Sq ft private balcony. The living/dining area, den, kitchen, and foyer are finished with sleek laminate flooring, while the bedrooms feature cozy, quality broadloom carpet. The primary bedroom includes a 4-piece ensuite and double closets. Both bedrooms are generously sized with large windows that fill the space with natural light. The modern kitchen is designed with stylish coffee-colored cabinets offering ample storage, and both bathrooms feature elegant ceramic tiles and high-quality fittings. This unit blends comfort, space, and style perfect for professionals, couples, or small families looking for an elevated urban living experience. Walk To Milton Go, Shopping Plaza, Rec Center. Minutes To 401. One Surface Parking Spot & One Locker on Ground Floor. Common Areas Include: Party Room, Roof Top Terrace, Exercise Room, Guest Suite, Visitor's Parking, Bicycle Storage. Act Now Before the Market Shifts! With the Bank of Canada having just reduced interest rates and another decision not coming till June, this may be your final chance to own a property in one of the GTA's most sought-after locations at this price point. This building literally offers downtown Toronto living without the downtown price tag. Enjoy the convenience of an express train to Union Station everyday and quick access to Highway 401, just under 5 minutes away. Plus, all essential amenities are within walking distance. Don't miss out on this rare opportunity! (id:55499)
Property Details
|
MLS® Number
|
W12083772 |
|
Property Type
|
Single Family |
|
Community Name
|
1037 - TM Timberlea |
|
Amenities Near By
|
Park, Place Of Worship, Public Transit |
|
Community Features
|
Pet Restrictions |
|
Features
|
Balcony, In Suite Laundry |
|
Parking Space Total
|
1 |
|
View Type
|
View |
Building
|
Bathroom Total
|
2 |
|
Bedrooms Above Ground
|
2 |
|
Bedrooms Below Ground
|
1 |
|
Bedrooms Total
|
3 |
|
Amenities
|
Exercise Centre, Party Room, Visitor Parking, Storage - Locker |
|
Appliances
|
Water Heater, Dishwasher, Dryer, Stove, Washer, Window Coverings, Refrigerator |
|
Cooling Type
|
Central Air Conditioning |
|
Exterior Finish
|
Concrete |
|
Fire Protection
|
Security System, Smoke Detectors |
|
Flooring Type
|
Laminate |
|
Heating Fuel
|
Natural Gas |
|
Heating Type
|
Forced Air |
|
Size Interior
|
900 - 999 Sqft |
|
Type
|
Apartment |
Parking
Land
|
Acreage
|
No |
|
Land Amenities
|
Park, Place Of Worship, Public Transit |
Rooms
| Level |
Type |
Length |
Width |
Dimensions |
|
Main Level |
Kitchen |
3.78 m |
3.96 m |
3.78 m x 3.96 m |
|
Main Level |
Living Room |
3.78 m |
3.36 m |
3.78 m x 3.36 m |
|
Main Level |
Dining Room |
1.95 m |
3.26 m |
1.95 m x 3.26 m |
|
Main Level |
Primary Bedroom |
3.72 m |
2.99 m |
3.72 m x 2.99 m |
|
Main Level |
Bedroom 2 |
2.93 m |
3.23 m |
2.93 m x 3.23 m |
|
Main Level |
Den |
1.95 m |
3.26 m |
1.95 m x 3.26 m |
|
Main Level |
Foyer |
|
|
Measurements not available |
|
Main Level |
Bathroom |
|
|
Measurements not available |
|
Main Level |
Bathroom |
|
|
Measurements not available |
https://www.realtor.ca/real-estate/28169645/801-716-main-street-e-milton-tm-timberlea-1037-tm-timberlea





