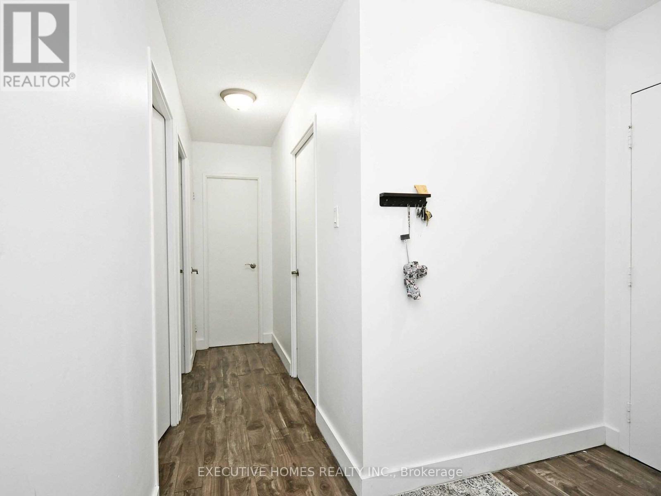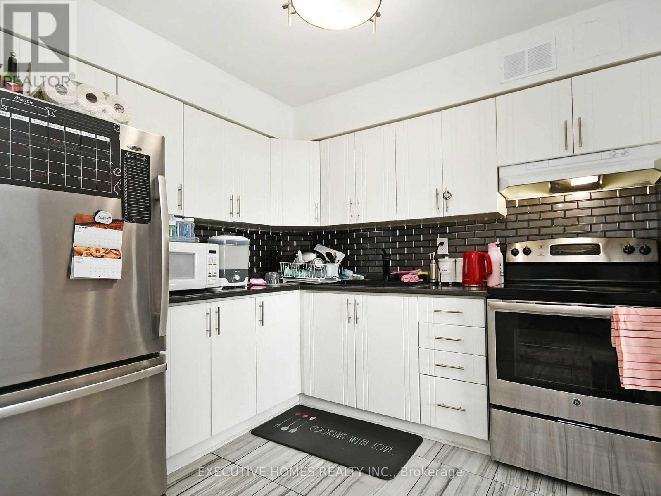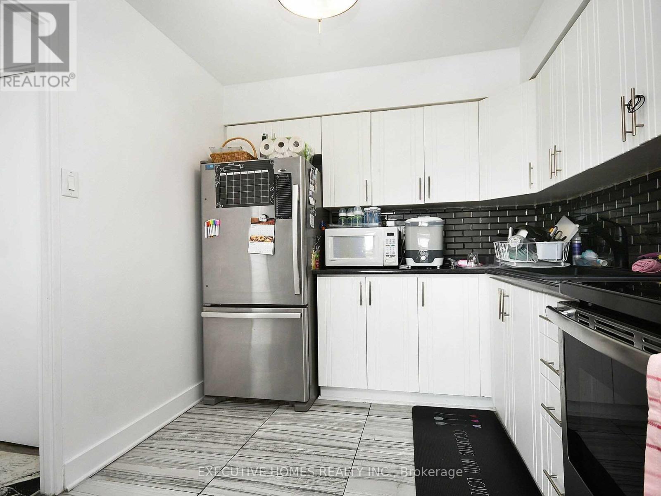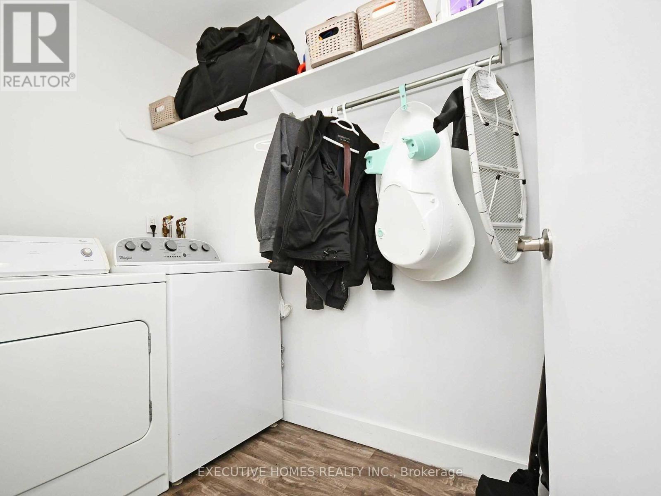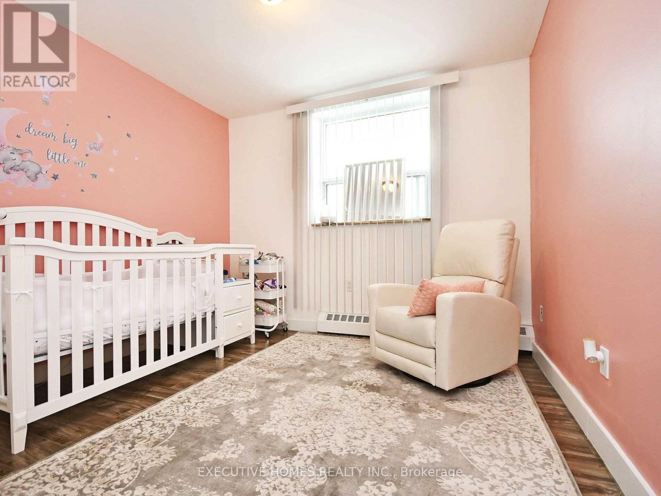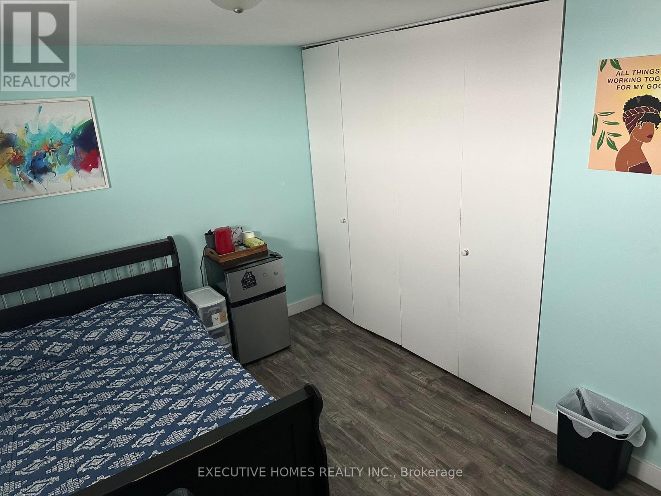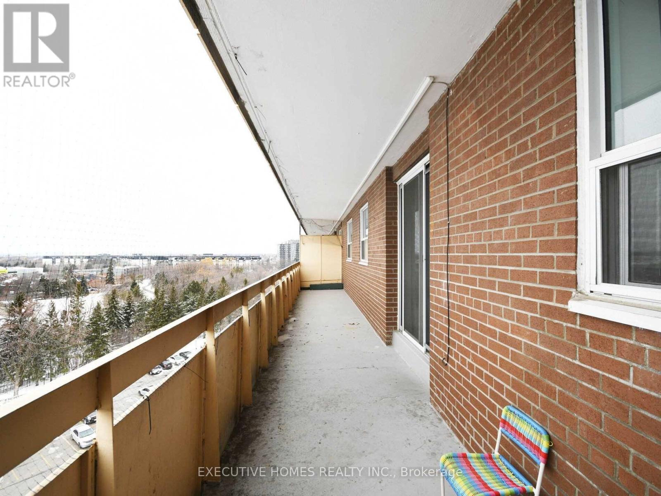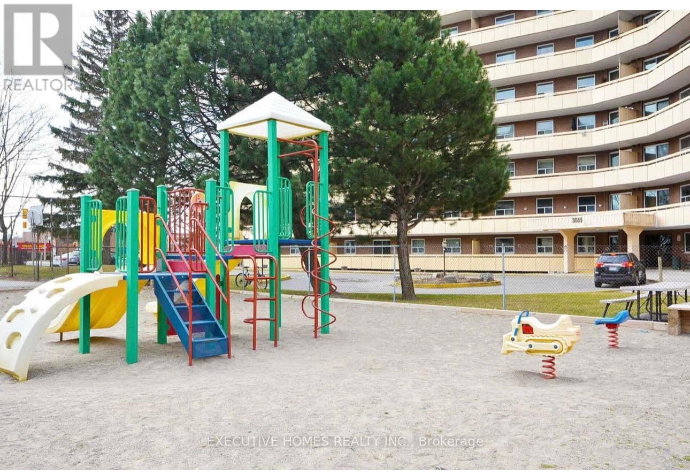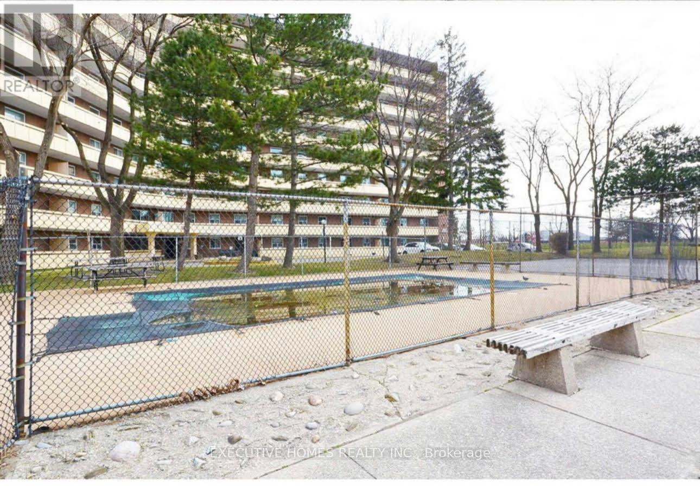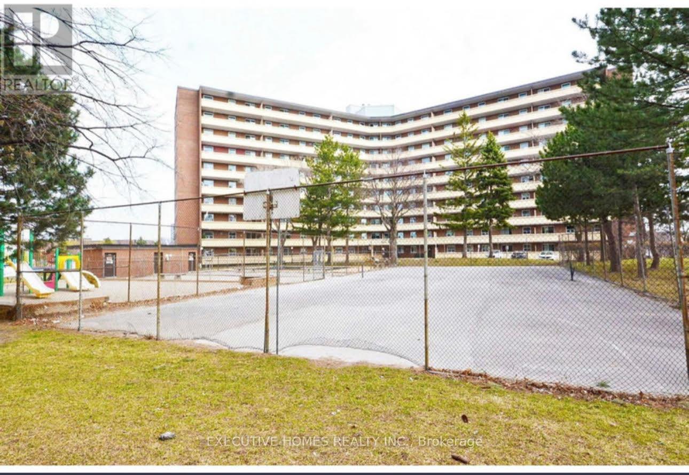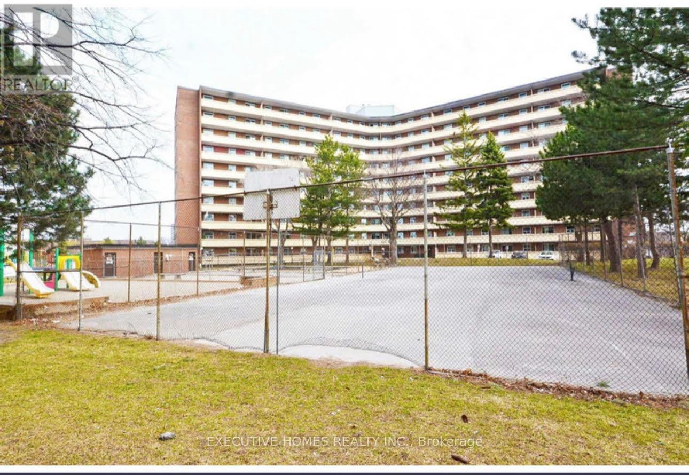801 - 3555 Derry Road E Mississauga (Malton), Ontario L4T 1B2
$529,999Maintenance, Heat, Common Area Maintenance, Electricity, Insurance, Water, Parking, Cable TV
$730.59 Monthly
Maintenance, Heat, Common Area Maintenance, Electricity, Insurance, Water, Parking, Cable TV
$730.59 Monthly.LOCATION! LOCATION! LOCATION! Attention 1st Time Buyers, Attention Investors. Derry Rd E & Goreway . One Of The Highly Sought After Neighborhood In Malton Mississauga Due To Its Close Proximity To All Amenities.. This 2 Large Bedroom and 1 Washroom Condo Is One Of The Largest In The Building, Comes With 2 Storage Units On the 8th Floor And Large Size Ensuite Laundry & 1 Surface Parking. Kitchen Has Stainless Appliances: Fridge, Stove, Dishwasher, Microwave, Hood Vent, Washer & Dryer Making Living More Comfortable. This Unit Features 2 Separate Wide Spacious Balconies Facing The Prestigious Westwood Mall. Unique Layout Overlooking The Ravine With Exposure To Natural Sunlight & Air Flow. Malton Represents Diverse Community. This Strategic Location Is Closed To All Amenities You Can Think of; Walking Distance To Westwood Mall, Close To Pearson Airport, International Conference Centre, Highway 427, Humber College, Woodbine Mall, Woodbine Race Centre/Casino(Great Canadian Casino Resort), Grocery Stores, Steps To Go Station/ Via Rail, Library, Schools, Day Cares, Restaurants, Fast Food Such as Macdonald, Tim Hortons, Wendy, Harvey, Gino Pizza, Paul Coffey Arena (for skating), Walking Clinics And All Major Banks. Simply A Perfect Neighborhood With Easier Access To Everything You Need! (id:55499)
Property Details
| MLS® Number | W12073090 |
| Property Type | Single Family |
| Community Name | Malton |
| Community Features | Pet Restrictions |
| Features | Balcony |
| Parking Space Total | 1 |
Building
| Bathroom Total | 1 |
| Bedrooms Above Ground | 2 |
| Bedrooms Total | 2 |
| Amenities | Exercise Centre |
| Appliances | Dryer, Hood Fan, Microwave, Stove, Washer, Refrigerator |
| Exterior Finish | Brick |
| Flooring Type | Laminate, Ceramic |
| Heating Fuel | Natural Gas |
| Heating Type | Baseboard Heaters |
| Type | Apartment |
Parking
| No Garage |
Land
| Acreage | No |
Rooms
| Level | Type | Length | Width | Dimensions |
|---|---|---|---|---|
| Main Level | Living Room | 6 m | 3.6 m | 6 m x 3.6 m |
| Main Level | Dining Room | 2.74 m | 2.56 m | 2.74 m x 2.56 m |
| Main Level | Kitchen | 2.8 m | 2.6 m | 2.8 m x 2.6 m |
| Main Level | Primary Bedroom | 4 m | 3.8 m | 4 m x 3.8 m |
| Main Level | Bedroom 2 | 3 m | 3.8 m | 3 m x 3.8 m |
| Main Level | Laundry Room | 3 m | 1.47 m | 3 m x 1.47 m |
https://www.realtor.ca/real-estate/28145580/801-3555-derry-road-e-mississauga-malton-malton
Interested?
Contact us for more information


