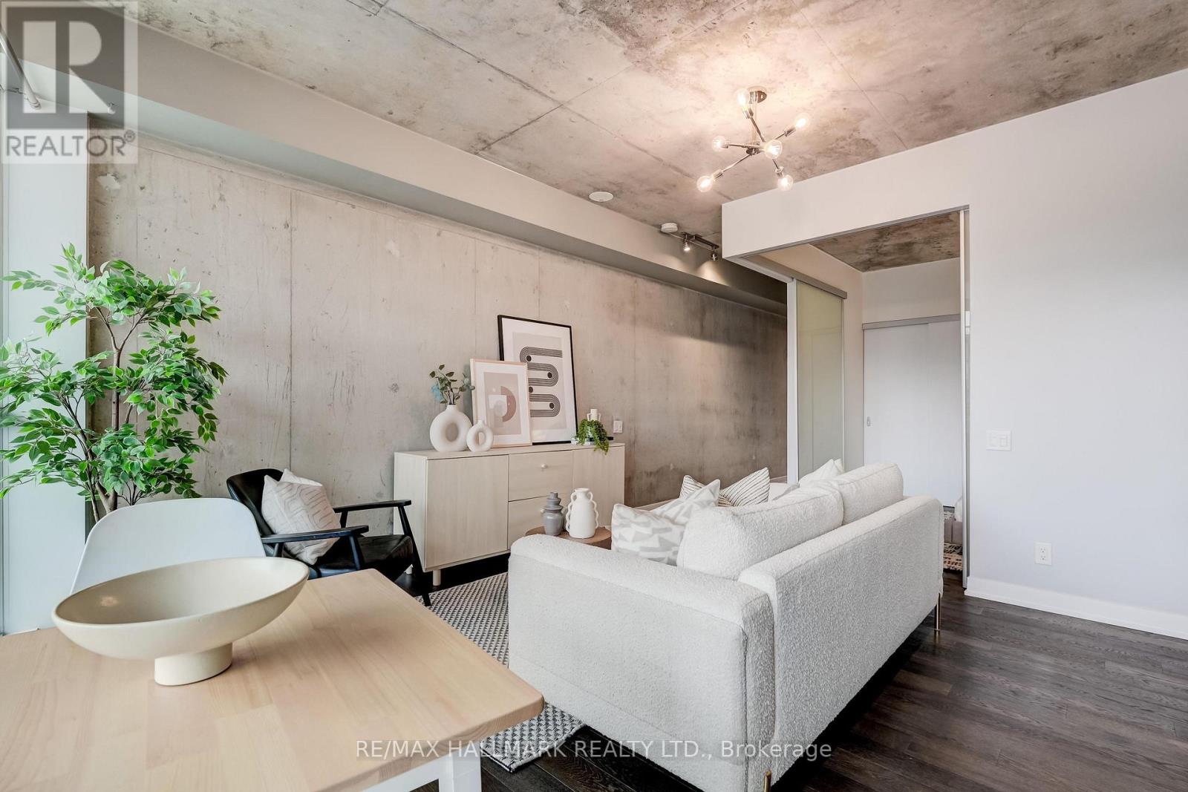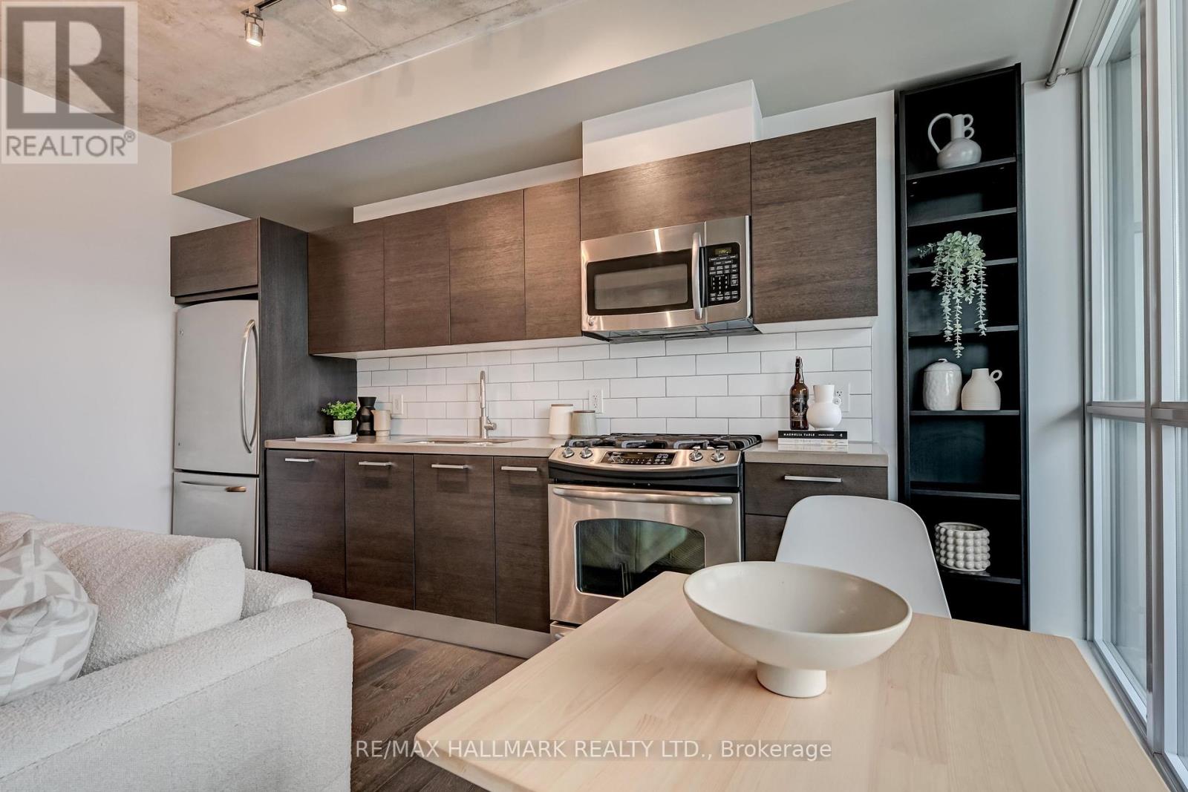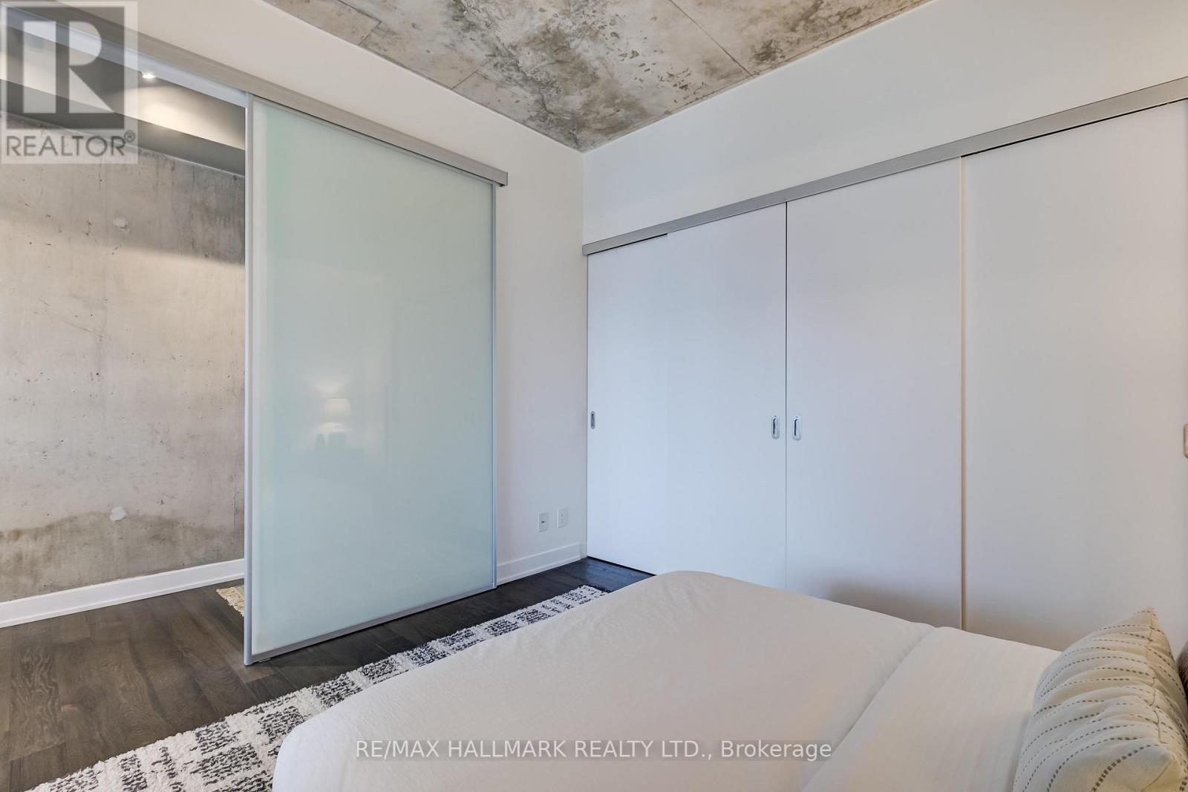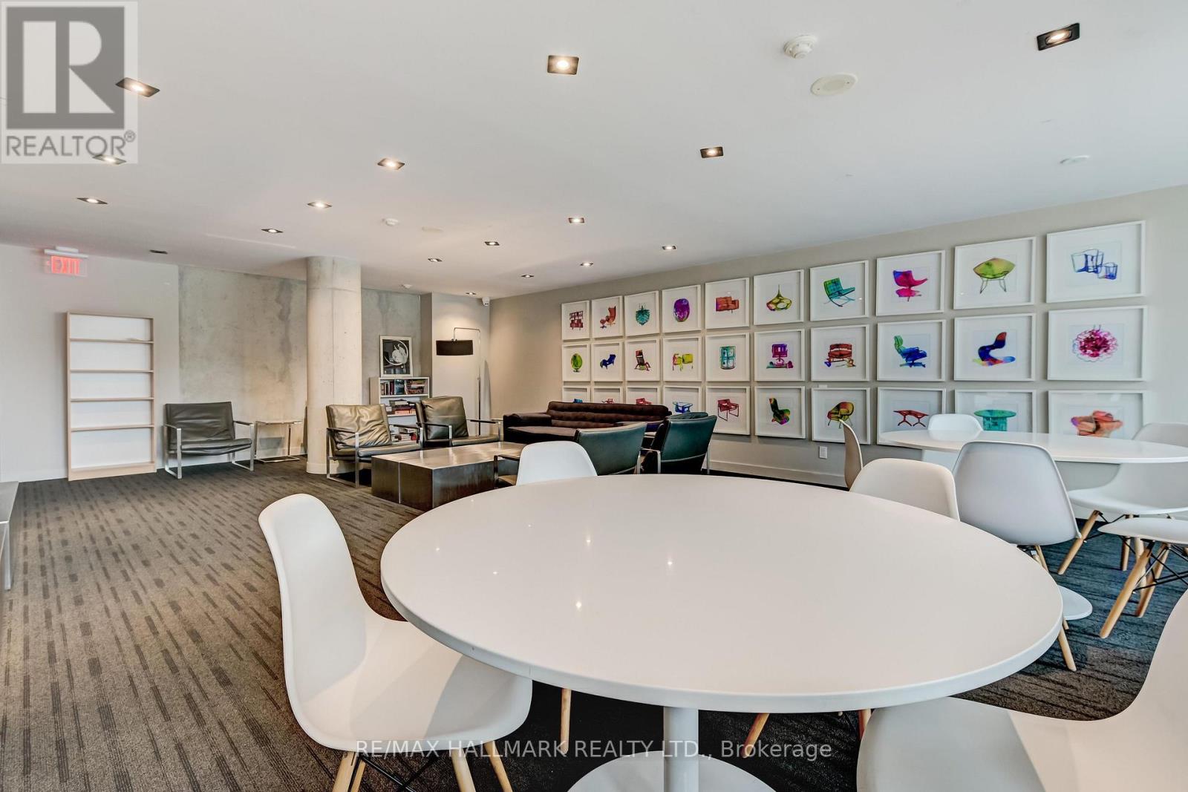801 - 318 King Street E Toronto (Moss Park), Ontario M5A 0C1
$549,000Maintenance, Water, Heat, Common Area Maintenance, Insurance
$491 Monthly
Maintenance, Water, Heat, Common Area Maintenance, Insurance
$491 MonthlyINCREDIBLE VALUE IN CORKTOWN! THIS IS A MUST SEE!! Welcome Home To Boutique Urban Living At The King East. This Oversized 1-bedroom Condo Offers The Perfect Blend Of Modern Comfort And Convenience. Enjoy The Open Concept Living Space With Approx 9' Ceilings And Concrete Accents For A Super Cool Loft-style Feel. Includes A Large Bedroom With Plenty Of Closet Space And Natural Light. The Modern Open Concept Kitchen Features FULL-SIZED Stainless Steel Appliances (Including A Gas Range), Stone Countertops, And Floor To Ceiling Windows. This Beautiful Residence Features 600 Interior Square Feet Of Awesome In Addition To The Spacious Balcony (Approximately 90 sq ft) - Complete With A Gas Line For A BBQ And Stunning City Views. Within Walking Distance To Everything You Need - Distillery District, St. Lawrence Market, George Brown College, Parks, Some Of The Best Restaurants In The East End Of The City. Multiple Options For Commuter Access And TTC - Including The Future Ontario Line Station That Will Be Completed Across The Street. Move In And Enjoy Everything That This Beautiful Residence Has To Offer. (id:55499)
Property Details
| MLS® Number | C12071014 |
| Property Type | Single Family |
| Community Name | Moss Park |
| Amenities Near By | Hospital, Park, Place Of Worship, Public Transit, Schools |
| Community Features | Pet Restrictions |
| Features | Balcony |
Building
| Bathroom Total | 1 |
| Bedrooms Above Ground | 1 |
| Bedrooms Total | 1 |
| Amenities | Party Room, Visitor Parking, Storage - Locker, Security/concierge |
| Appliances | Dishwasher, Dryer, Hood Fan, Microwave, Stove, Washer, Refrigerator |
| Cooling Type | Central Air Conditioning |
| Exterior Finish | Brick, Concrete |
| Fire Protection | Security System |
| Flooring Type | Hardwood |
| Heating Fuel | Natural Gas |
| Heating Type | Heat Pump |
| Size Interior | 600 - 699 Sqft |
| Type | Apartment |
Parking
| Underground | |
| Garage |
Land
| Acreage | No |
| Land Amenities | Hospital, Park, Place Of Worship, Public Transit, Schools |
Rooms
| Level | Type | Length | Width | Dimensions |
|---|---|---|---|---|
| Flat | Living Room | 4.01 m | 4.39 m | 4.01 m x 4.39 m |
| Flat | Dining Room | 4.01 m | 4.39 m | 4.01 m x 4.39 m |
| Flat | Kitchen | 4.01 m | 4.39 m | 4.01 m x 4.39 m |
| Flat | Primary Bedroom | 3.02 m | 3.4 m | 3.02 m x 3.4 m |
| Flat | Foyer | 2.64 m | 1.5 m | 2.64 m x 1.5 m |
| Flat | Other | 1.75 m | 4.8 m | 1.75 m x 4.8 m |
https://www.realtor.ca/real-estate/28141127/801-318-king-street-e-toronto-moss-park-moss-park
Interested?
Contact us for more information






































