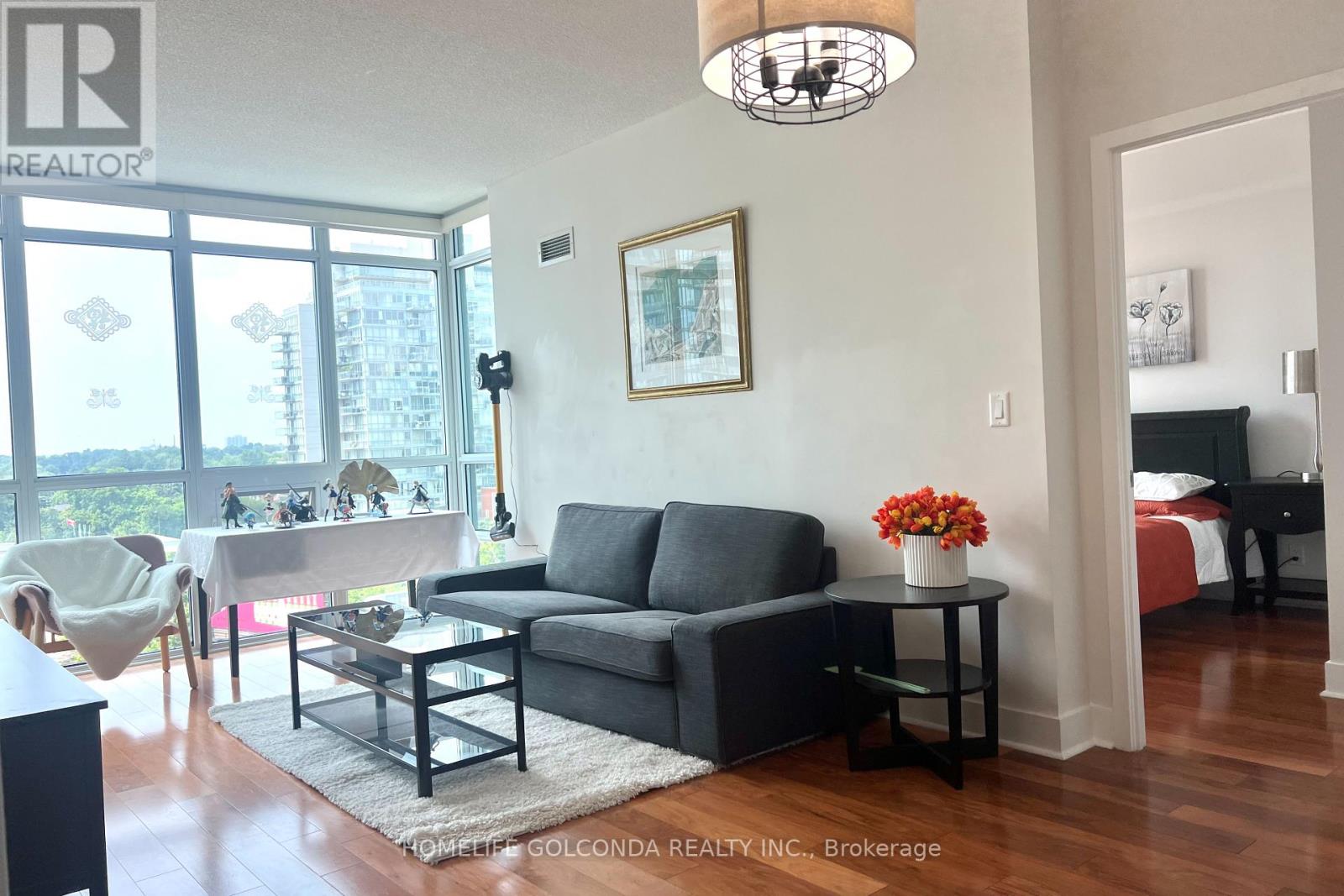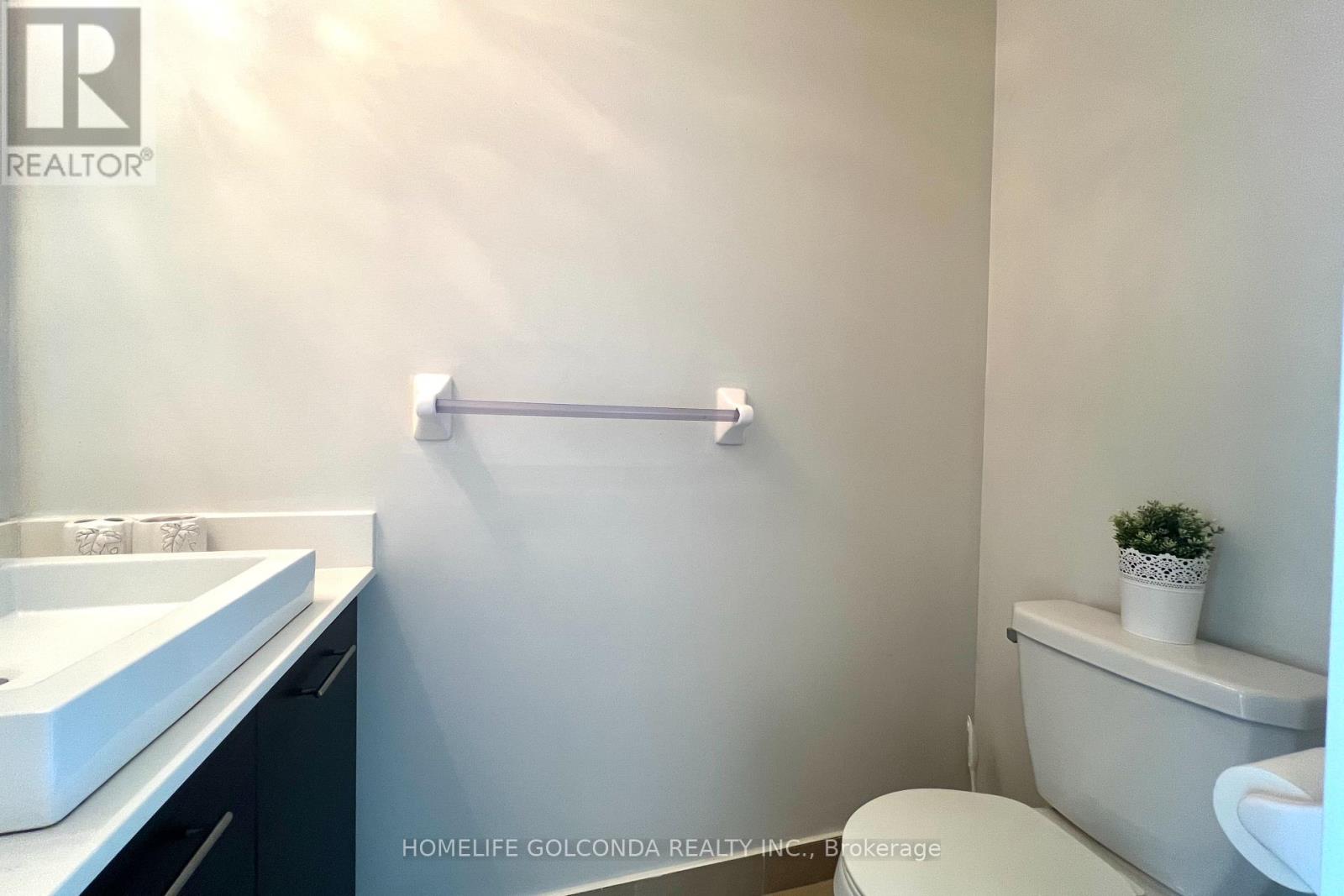801 - 26 Norton Avenue Toronto (Willowdale East), Ontario M2N 0C6
2 Bedroom
2 Bathroom
Central Air Conditioning
Forced Air
$785,000Maintenance, Common Area Maintenance, Heat, Insurance, Parking, Water
$713.20 Monthly
Maintenance, Common Area Maintenance, Heat, Insurance, Parking, Water
$713.20 MonthlyRarely Available Beautiful 2 Bed, 2 Bath Unit In Bravo Condos, A Luxury Bldg In The Heart Of North York. This Condo Is Filled W/ Natural Light And Has Floor To Ceiling Wrap Around Windows. Great Layout W/ Laminate throughout, Modern concept kitchen with upgraded quartz countertop, backsplash. 9' smooth ceiling. Stainless steel appliances. 1 Parking Spot, 1 Locker, Walking Distance To Shops, Restaurants, Public Transit, Subway school & Library.24 hrs security. 1 parking and 1 locker are included ! (id:55499)
Property Details
| MLS® Number | C9244525 |
| Property Type | Single Family |
| Community Name | Willowdale East |
| Community Features | Pet Restrictions |
| Features | Balcony, Carpet Free, In Suite Laundry |
| Parking Space Total | 1 |
| View Type | City View |
Building
| Bathroom Total | 2 |
| Bedrooms Above Ground | 2 |
| Bedrooms Total | 2 |
| Amenities | Storage - Locker |
| Cooling Type | Central Air Conditioning |
| Flooring Type | Laminate |
| Half Bath Total | 1 |
| Heating Fuel | Natural Gas |
| Heating Type | Forced Air |
| Type | Apartment |
Parking
| Underground |
Land
| Acreage | No |
Rooms
| Level | Type | Length | Width | Dimensions |
|---|---|---|---|---|
| Ground Level | Living Room | 3.23 m | 5.61 m | 3.23 m x 5.61 m |
| Ground Level | Dining Room | 3.23 m | 5.61 m | 3.23 m x 5.61 m |
| Ground Level | Kitchen | 2.92 m | 2.69 m | 2.92 m x 2.69 m |
| Ground Level | Primary Bedroom | 3.05 m | 2.83 m | 3.05 m x 2.83 m |
| Ground Level | Bedroom 2 | 2.92 m | 3.23 m | 2.92 m x 3.23 m |
Interested?
Contact us for more information




















