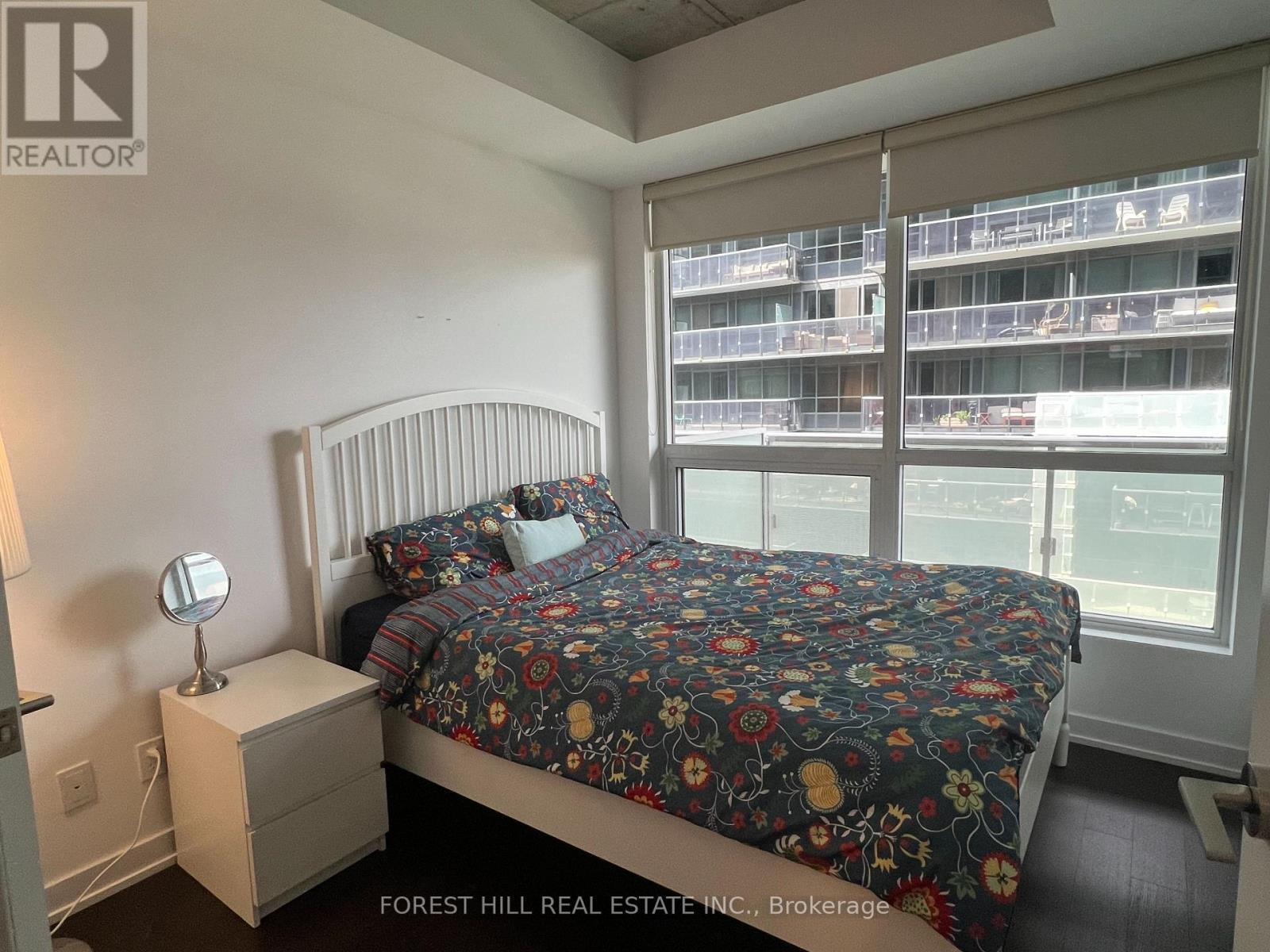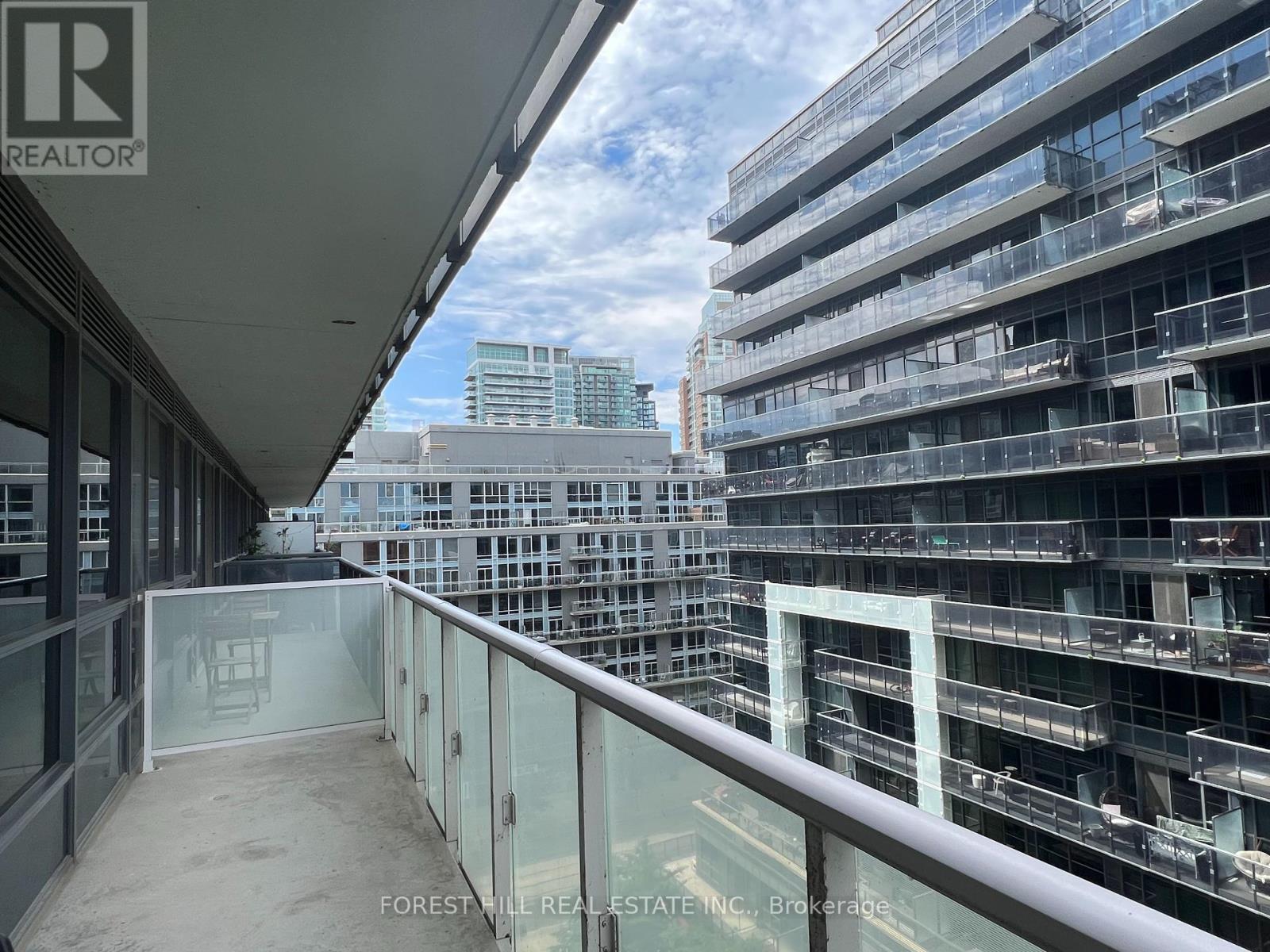801 - 1030 King Street W Toronto (Niagara), Ontario M6K 0B4
2 Bedroom
1 Bathroom
500 - 599 sqft
Central Air Conditioning
Heat Pump
$2,650 Monthly
Fully Furnished Suite At King West Village! DNA 3! 9Ft Ceilings, Floor To Ceiling Windows, Steps To TTC, Parks, Liberty Village, Coffee Shops & Restaurants. First Class Amenities Include: Gym, Party Room, Rooftop Terrace With BBQ, Theatre Room, Rain Room, Concierge. King St TTC Street Cars Steps Away. City Market Store And Tim Hortons In The Same Building. (id:55499)
Property Details
| MLS® Number | C11931480 |
| Property Type | Single Family |
| Community Name | Niagara |
| Amenities Near By | Hospital, Park, Public Transit |
| Community Features | Pet Restrictions |
| Features | Balcony |
Building
| Bathroom Total | 1 |
| Bedrooms Above Ground | 1 |
| Bedrooms Below Ground | 1 |
| Bedrooms Total | 2 |
| Amenities | Security/concierge, Exercise Centre, Party Room, Recreation Centre, Storage - Locker |
| Appliances | Dishwasher, Dryer, Furniture, Stove, Washer, Refrigerator |
| Cooling Type | Central Air Conditioning |
| Exterior Finish | Concrete |
| Flooring Type | Laminate |
| Heating Fuel | Natural Gas |
| Heating Type | Heat Pump |
| Size Interior | 500 - 599 Sqft |
| Type | Apartment |
Parking
| Underground |
Land
| Acreage | No |
| Land Amenities | Hospital, Park, Public Transit |
Rooms
| Level | Type | Length | Width | Dimensions |
|---|---|---|---|---|
| Flat | Living Room | 3.48 m | 3.27 m | 3.48 m x 3.27 m |
| Flat | Dining Room | 3.48 m | 3.27 m | 3.48 m x 3.27 m |
| Flat | Kitchen | 3.48 m | 3.27 m | 3.48 m x 3.27 m |
| Flat | Bedroom | 3.12 m | 2.74 m | 3.12 m x 2.74 m |
| Flat | Den | 2.37 m | 1.27 m | 2.37 m x 1.27 m |
https://www.realtor.ca/real-estate/27820585/801-1030-king-street-w-toronto-niagara-niagara
Interested?
Contact us for more information






















