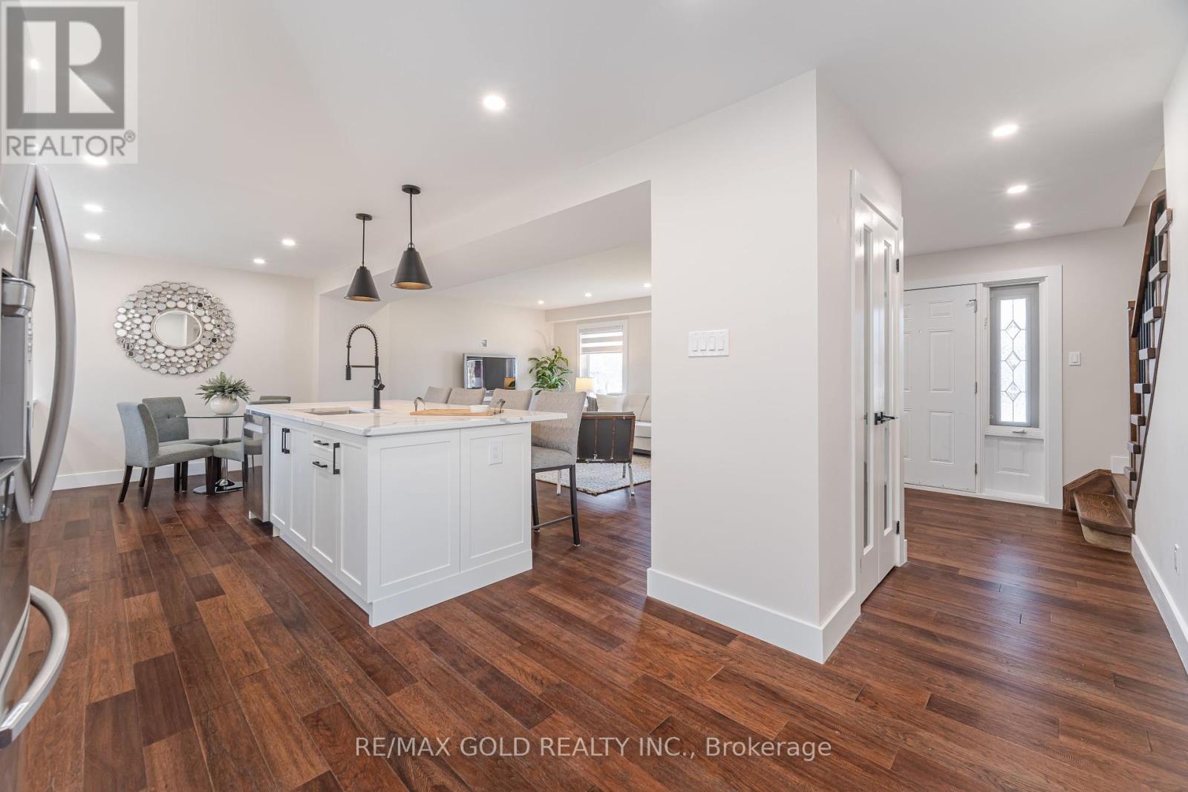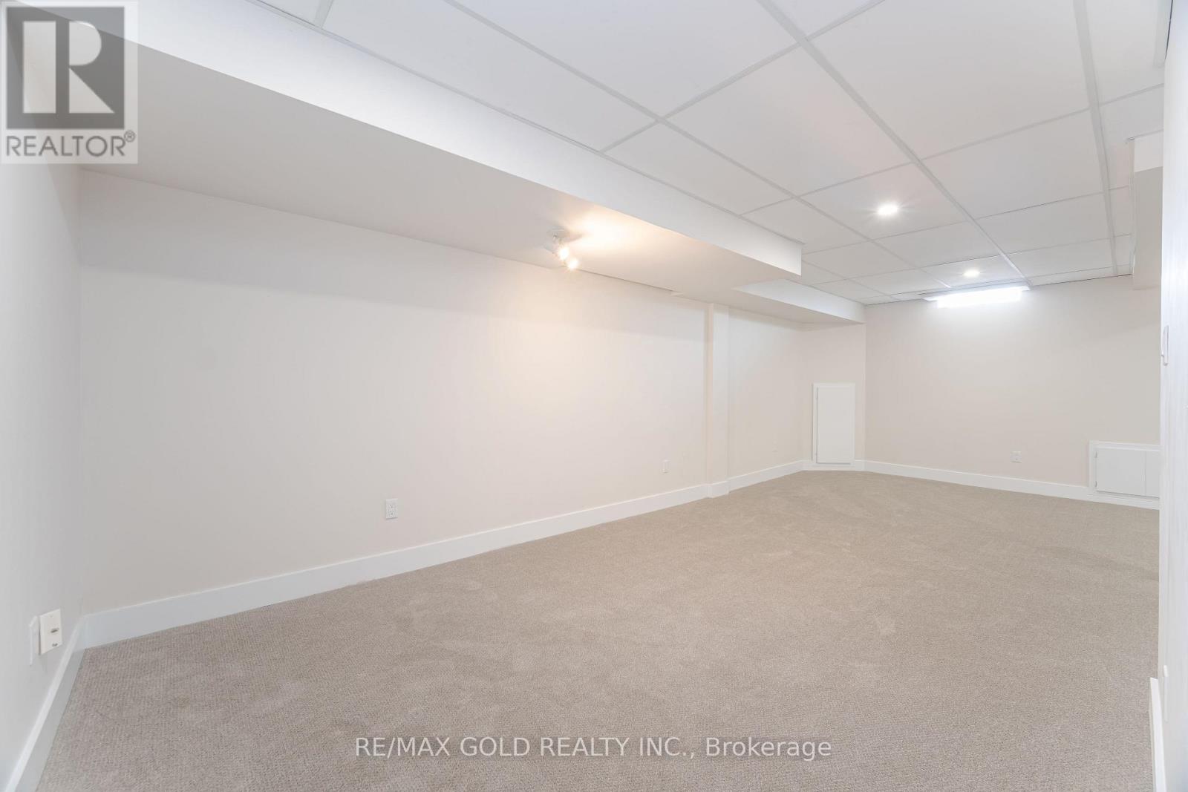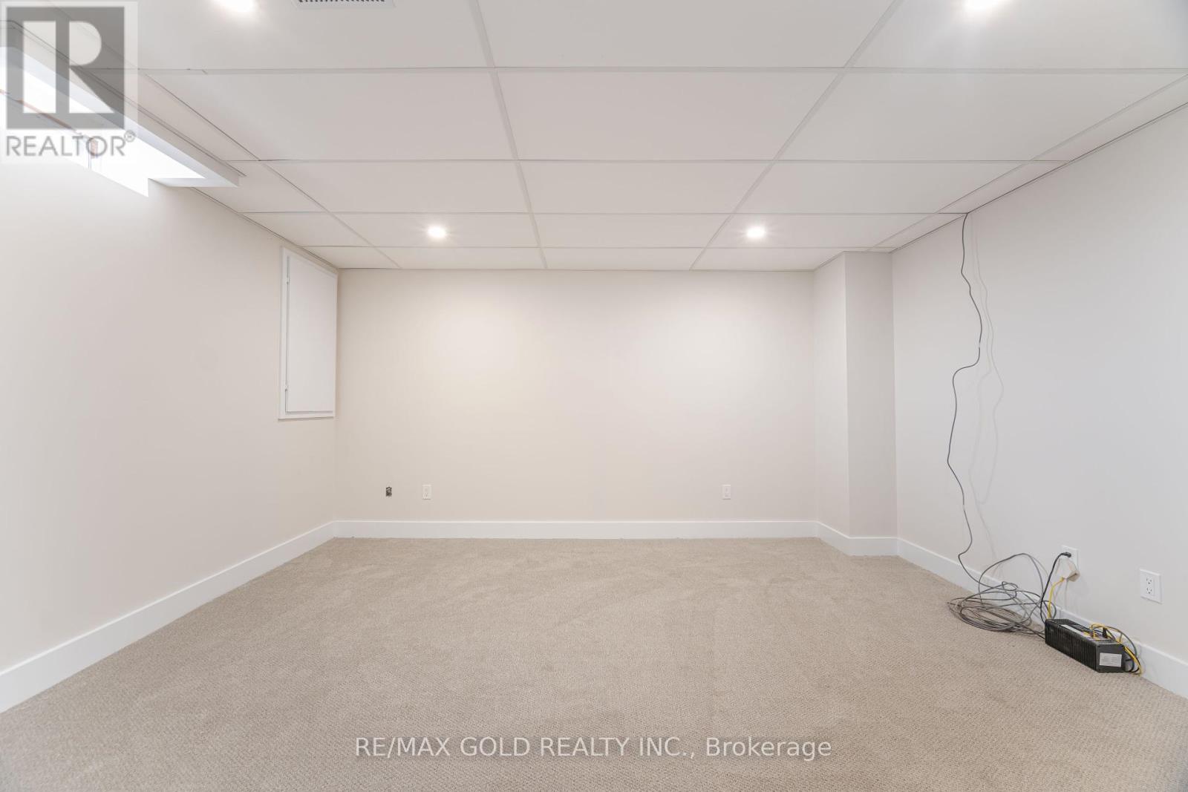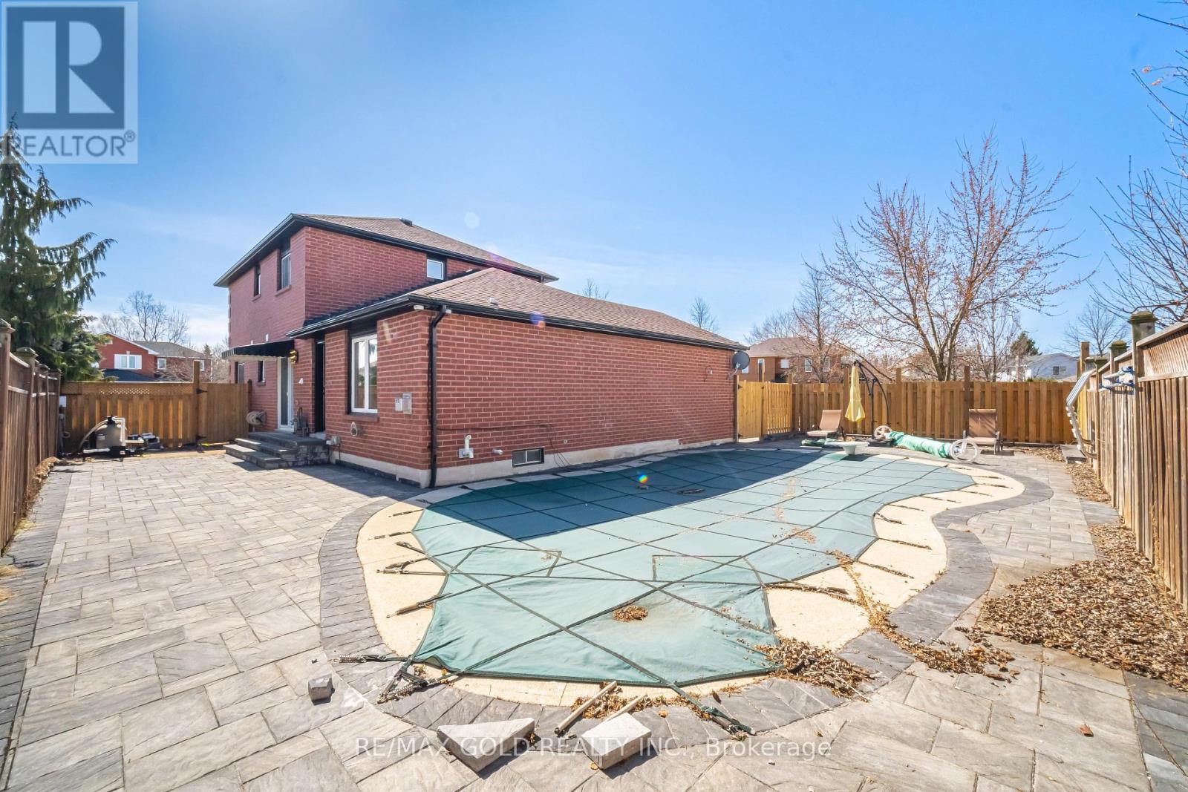4 Bedroom
3 Bathroom
1500 - 2000 sqft
Fireplace
Outdoor Pool
Central Air Conditioning
Forced Air
$1,269,000
Step into luxury with this fully renovated 3 + 1 bedroom detached home in the highly sought-after Waterdown neighbourhood!This stunning home is packed with upgrades: brand new flooring, modern open-concept kitchen with a centre island, stylish new washrooms, custom closets, upgraded stairs, and an extended backyard patio with stonework. Enjoy added privacy and space with an extended fence, plus high basement ceilings and ample storage!The fully renovated, open-concept basement offers endless possibilities perfect for a media room, kids play area, home gym, or anything you imagine.All bedrooms and washrooms have been fully renovated, offering a fresh, modern feel throughout just move in and start unpacking!Dive into your very own fully fenced, heated pool perfect for family fun or relaxing sunbathing days. The surrounding area is spotless and ready for an outdoor kitchen or bar setup.Inside, you'll love the spacious layout with separate living, dining, and breakfast nook areas. The main floor family room easily transforms into a library, entertainment space, or extra bedroom.Outside, the professionally landscaped yard features new fencing, fresh flower beds, and more. Conveniently located close to parks, schools, shopping, and major highways this home truly has it all! (id:55499)
Property Details
|
MLS® Number
|
X12065988 |
|
Property Type
|
Single Family |
|
Community Name
|
Waterdown |
|
Parking Space Total
|
6 |
|
Pool Type
|
Outdoor Pool |
Building
|
Bathroom Total
|
3 |
|
Bedrooms Above Ground
|
3 |
|
Bedrooms Below Ground
|
1 |
|
Bedrooms Total
|
4 |
|
Basement Development
|
Finished |
|
Basement Type
|
N/a (finished) |
|
Construction Style Attachment
|
Detached |
|
Cooling Type
|
Central Air Conditioning |
|
Exterior Finish
|
Brick |
|
Fireplace Present
|
Yes |
|
Flooring Type
|
Hardwood |
|
Foundation Type
|
Poured Concrete |
|
Half Bath Total
|
1 |
|
Heating Fuel
|
Natural Gas |
|
Heating Type
|
Forced Air |
|
Stories Total
|
2 |
|
Size Interior
|
1500 - 2000 Sqft |
|
Type
|
House |
|
Utility Water
|
Municipal Water |
Parking
Land
|
Acreage
|
No |
|
Sewer
|
Sanitary Sewer |
|
Size Irregular
|
61.6 X 101 Acre |
|
Size Total Text
|
61.6 X 101 Acre |
Rooms
| Level |
Type |
Length |
Width |
Dimensions |
|
Second Level |
Primary Bedroom |
4.55 m |
3.95 m |
4.55 m x 3.95 m |
|
Second Level |
Bedroom 2 |
3.35 m |
3.25 m |
3.35 m x 3.25 m |
|
Second Level |
Bedroom 3 |
3.1 m |
2.45 m |
3.1 m x 2.45 m |
|
Basement |
Media |
8 m |
8 m |
8 m x 8 m |
|
Ground Level |
Living Room |
4.85 m |
3.9 m |
4.85 m x 3.9 m |
|
Ground Level |
Dining Room |
3.35 m |
3.1 m |
3.35 m x 3.1 m |
|
Ground Level |
Kitchen |
3.35 m |
2.75 m |
3.35 m x 2.75 m |
|
Ground Level |
Eating Area |
3.8 m |
3.75 m |
3.8 m x 3.75 m |
|
Ground Level |
Family Room |
3.8 m |
3.75 m |
3.8 m x 3.75 m |
Utilities
https://www.realtor.ca/real-estate/28129529/80-royaledge-way-hamilton-waterdown-waterdown


















































