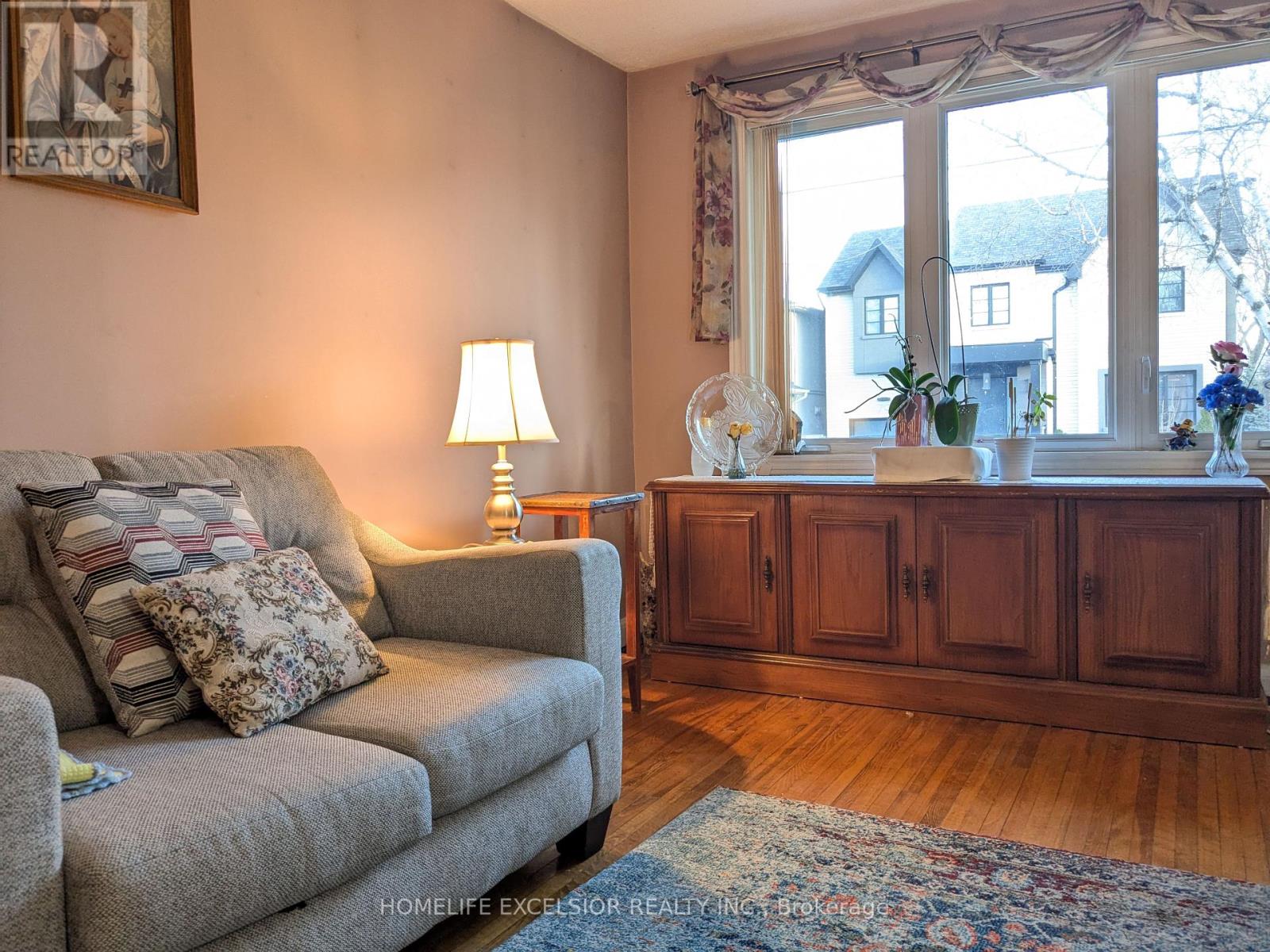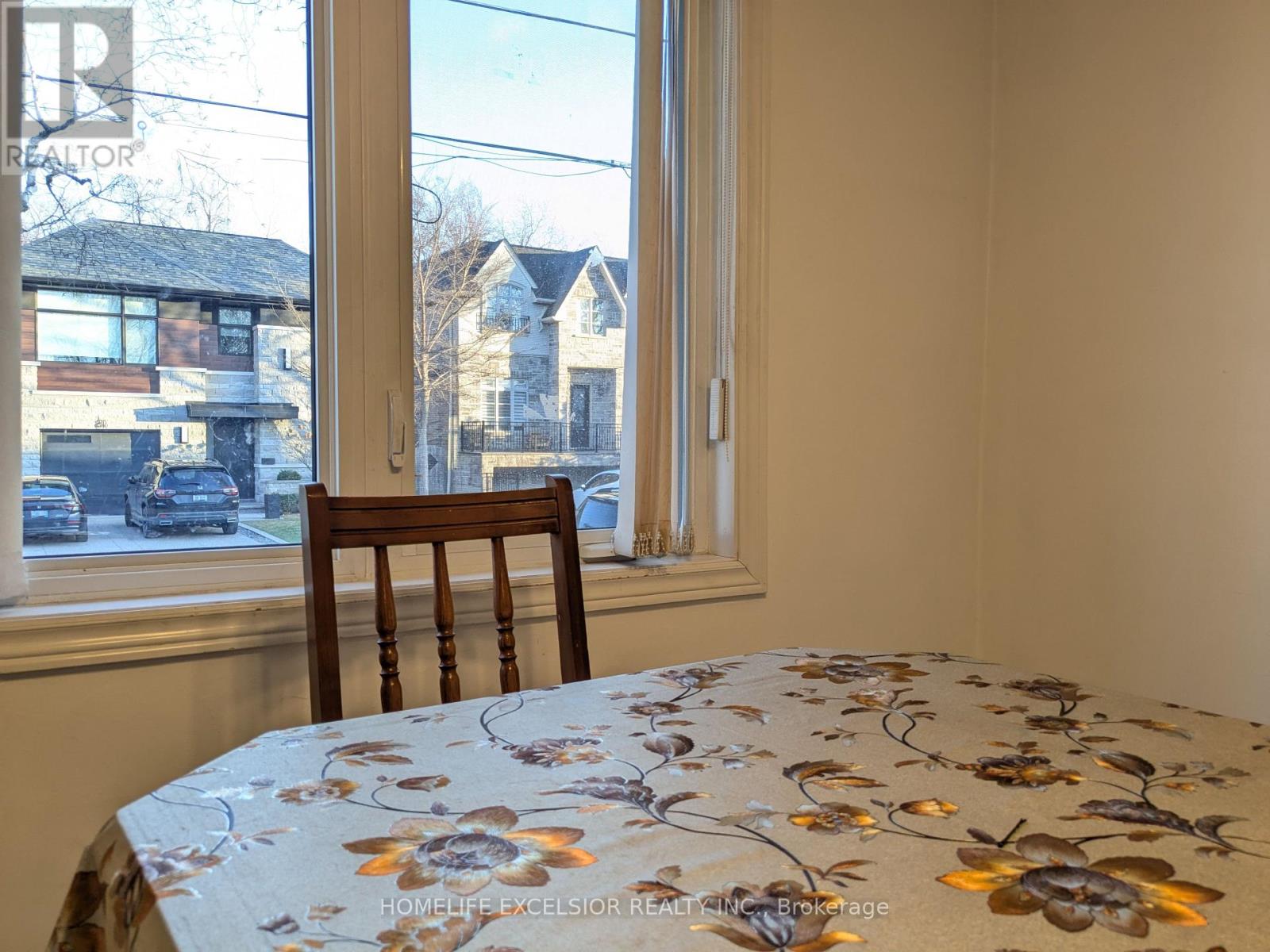3 Bedroom
2 Bathroom
700 - 1100 sqft
Bungalow
Central Air Conditioning
Forced Air
$1,198,000
Prime Clanton Park Opportunity! Build your vision or revitalize this solid bungalow in a prestigious, high-demand area surrounded by multi-million dollar houses. This south-facing property boasts a generous and deep lot, offering a wealth of potential to construct your ideal home or create significant outdoor space. Explore the possibilities: renovate and move in, lease for income, or build your custom estate. Enjoy the unparalleled convenience of Clanton Park, with its proximity to top-rated schools (like The Toronto Heschel School, under 3 minutes away), the recreational amenities of Earl Bales Park, a variety of shopping options, excellent transportation links, and places of worship. (id:55499)
Property Details
|
MLS® Number
|
C12087847 |
|
Property Type
|
Single Family |
|
Community Name
|
Clanton Park |
|
Amenities Near By
|
Park, Place Of Worship, Public Transit, Schools |
|
Equipment Type
|
Water Heater |
|
Parking Space Total
|
2 |
|
Rental Equipment Type
|
Water Heater |
Building
|
Bathroom Total
|
2 |
|
Bedrooms Above Ground
|
2 |
|
Bedrooms Below Ground
|
1 |
|
Bedrooms Total
|
3 |
|
Appliances
|
Dryer, Stove, Washer, Window Coverings, Refrigerator |
|
Architectural Style
|
Bungalow |
|
Basement Development
|
Partially Finished |
|
Basement Type
|
N/a (partially Finished) |
|
Construction Style Attachment
|
Detached |
|
Cooling Type
|
Central Air Conditioning |
|
Exterior Finish
|
Brick |
|
Foundation Type
|
Block |
|
Heating Fuel
|
Natural Gas |
|
Heating Type
|
Forced Air |
|
Stories Total
|
1 |
|
Size Interior
|
700 - 1100 Sqft |
|
Type
|
House |
|
Utility Water
|
Municipal Water |
Parking
Land
|
Acreage
|
No |
|
Land Amenities
|
Park, Place Of Worship, Public Transit, Schools |
|
Sewer
|
Sanitary Sewer |
|
Size Depth
|
161 Ft |
|
Size Frontage
|
40 Ft ,4 In |
|
Size Irregular
|
40.4 X 161 Ft |
|
Size Total Text
|
40.4 X 161 Ft |
Rooms
| Level |
Type |
Length |
Width |
Dimensions |
|
Main Level |
Kitchen |
3 m |
5.72 m |
3 m x 5.72 m |
|
Main Level |
Living Room |
5.08 m |
3.31 m |
5.08 m x 3.31 m |
|
Main Level |
Primary Bedroom |
3.11 m |
3.82 m |
3.11 m x 3.82 m |
|
Main Level |
Bedroom 2 |
3.11 m |
3 m |
3.11 m x 3 m |
|
Main Level |
Bathroom |
1.91 m |
1.48 m |
1.91 m x 1.48 m |
https://www.realtor.ca/real-estate/28179582/80-reiner-road-toronto-clanton-park-clanton-park
























